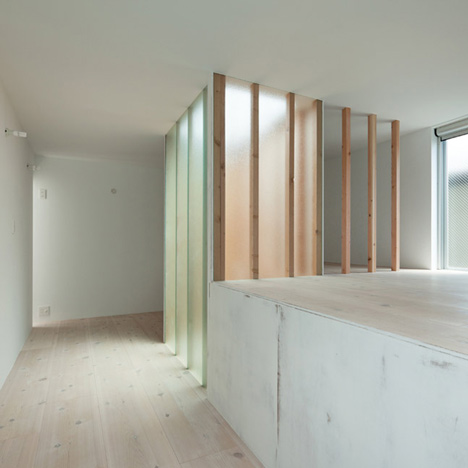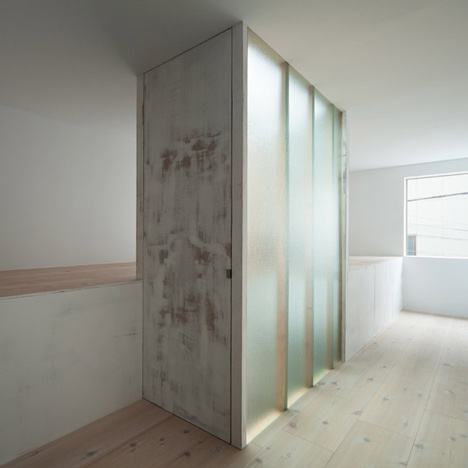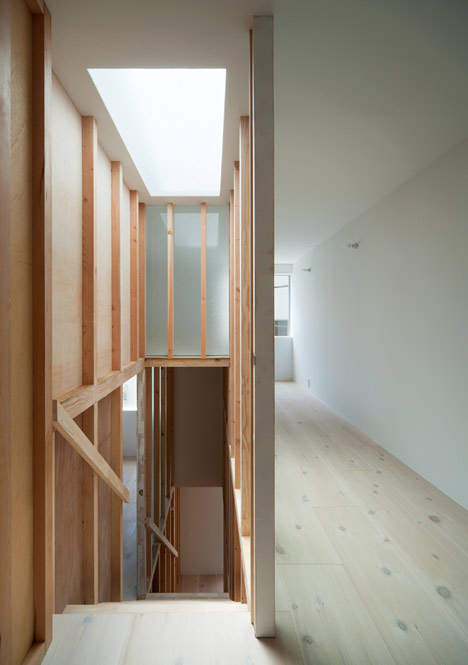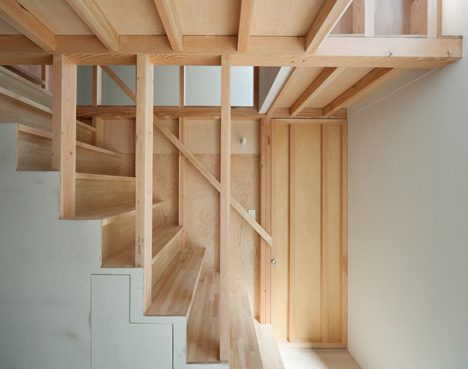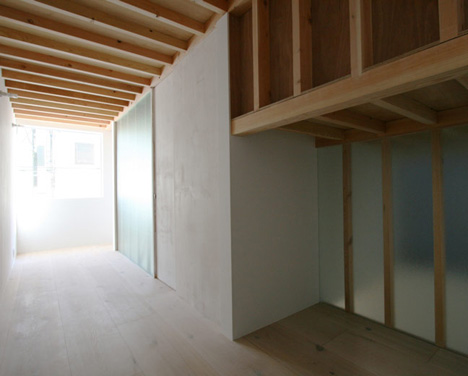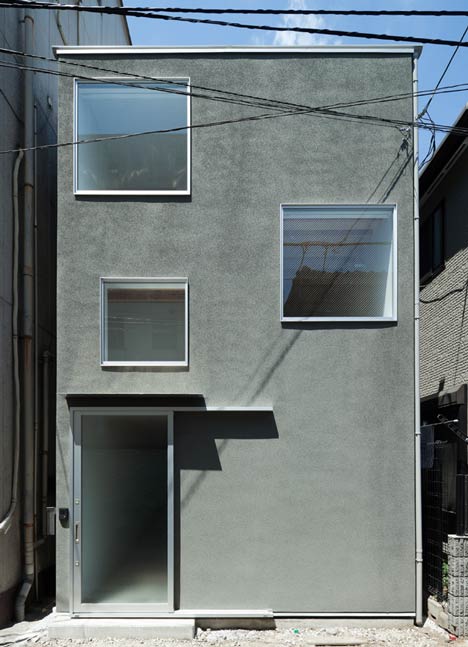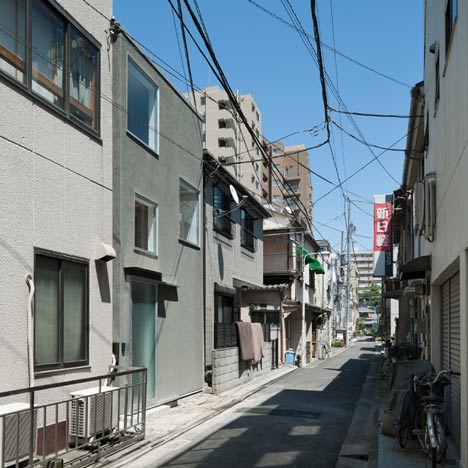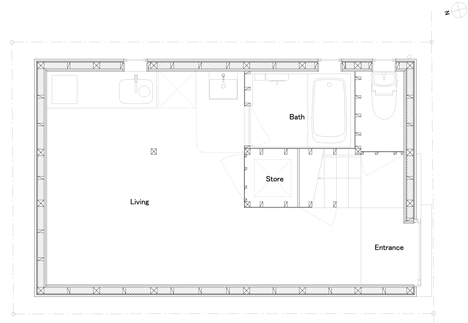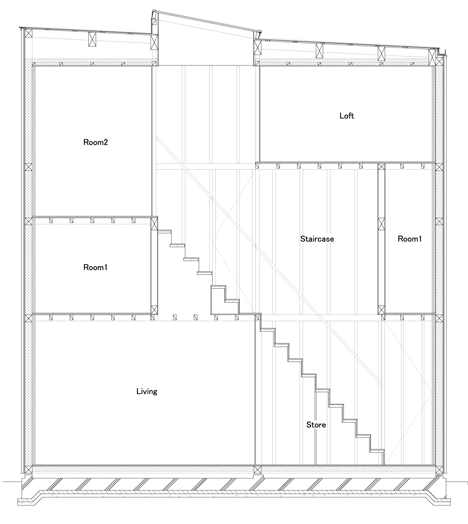Urban Hut by Takehiko Nez Architects
예전 사생대회나 초등, 중학교 미술시간에 그림을 그리다 보면, 나는 초반 스케치를 할때에는 항상 의욕있게 그리고 또 잘 그린 그림축에 끼곤 했다. 하지만 스케치에 수채화나 유화로 색을 입히는 순간부터 나의 관심과 집중도는 현저히 떨어져 버리고, 결국 완성된 그림은 그저 그렇고 그런 그림 중에 하나로 보이기 다반사였다. 결국 미술에 관심이 있으면서도 나를 미술전공으로 올인하게 하지 않은 이유이기도 했다.(정말 다행이다 생각한다.)
이와 비슷한 마음일 듯 싶은데, 공사현장에서 머무르다 보면, 디자인안이 서서히 형태가 드러나기 시작할때, 뼈대가 서고 대략의 윤각이 시각적으로 인지가 되기 시작하며 스케일과 공간의 느낌들을 몸으로 느끼기 시작할때가 오히려 완성된 안을 볼때보다도 더 경이로운 기분을 느낄때가 많이 있다. 나의 취향이 구조미를 선호하는 이유도 있지만, 구조가 가진 그 순수한 미학, 아무것도 숨기지 않고, 형태가 만들어지기 위해 필요한 힘의 흐름들을 솔직히 드러낼때, 마치 이것저것 치장하지 않고 솔직하고 진실한 사람과 마주 대하는 그런 믿음까지 생긴다.
아쉬운 것은 스케치를 했으면 색을 입혀야 하는 것이고, 공사의 마무리는 깔끔하게 모든 것을 숨긴채, 판판한 벽을 덧입혀야 한다는 사실이다.
나중에 괜찮은 클라이언트를 만나면, 노출된 형태의 피니쉬를 꼭 해봐야겠다 생각에 생각은 거듭하고 있었지만, 이렇게 남이 한 것을 보게 될줄이야.
내 혼자 이상과 공상을 넘나드며 생각했던 개념을 누군가는 벌써 한번 해봤다는 사실을 알때는 참 찝찝함과 궁금함에 가슴 두근거림이 교차한다.
이 프로젝트는 내가 생각한것 보다 더 거칠게 드러내는 전략을 사용해서 언뜻 너무 했다 싶은 생각도 들 정도 일 수도 있지만, 이런 디자인을 수용한 젊은 클라이언트와 디자인한 건축가에게 박수를 보낸다.
The stairwell ascending through the centre of this Tokyo house is illuminated from a skylight and glows through translucent glass partitions.
Designed by Japanese firm Takehiko Nez Architects, the three-storey residence has a stark interior of unfinished plywood and streaky white paint.
The house is named Urban Hut and has an open-plan layout on each floor that will accommodate a brother and sister.
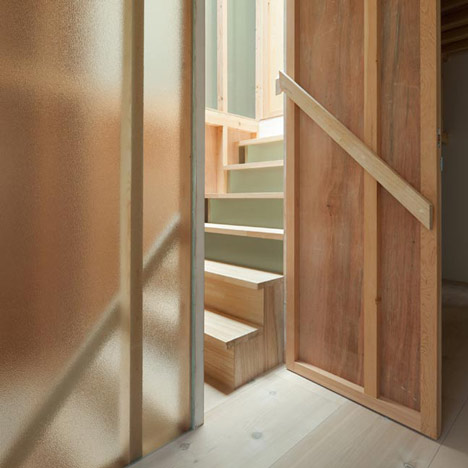
You can also see more projects that look like they aren’t quite finished by clicking here.
Photography is by Takumi Ota.
The following text is from Takehiko Nez:
Urban Hut
The young clients, sister and brother, lost parents at their teens, lived in the downtown Tokyo. Modest, rough and tough house to have a strong hold on the changes of the times like weeds is suitable for them.
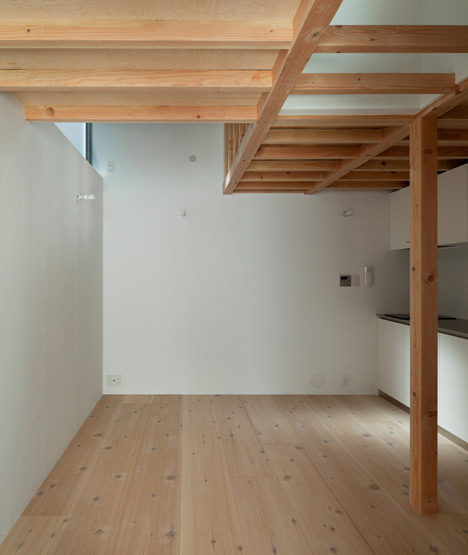
The house without finish on façade stands in disordered scenery of typical downtown.
It was required maximum floor in the compact box on 30 square meters’ site and basic performance as a private house.
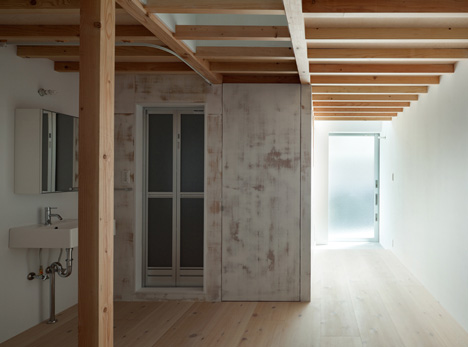
The central staircase with the roof light sends sunlight to each spaces through the studs and stairs rising to the top floor without a landing to the middle floor.
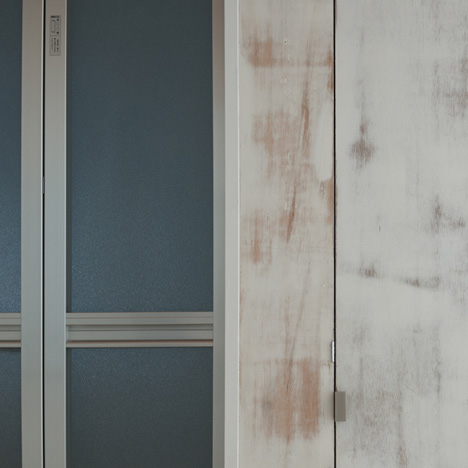
The partitions of translucent glass and plywood give the adequate relationship and privacy in the two completely different rhythm and pattern of life.
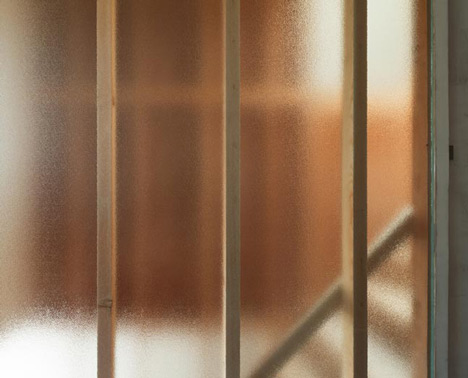
It can be called an urban vernacular house that is compactly made by the raw material like a corrugated cardboard house, made with skin and born like a hut, stacked with thin objects and narrow spaces in the tiny lot.
If the house’s magnetism is not greatest at completion but greater gradually for the lifespan, creator’s role of the house should be inherited from architects to residents to accustom itself to their lifestyle.
Tolerance letting residents’ imagination intervene is designed as stacking spaces with half scale, shallow blank gap, and incomplete finishes. It is pleased that clients are managing to live comfortably with unexpected discovery beyond the pre-established imagination.
Architect: Takehiko Nez Architects
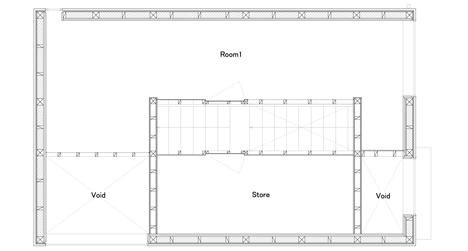
Status: completed July 2011
Location: Tokyo, Japan
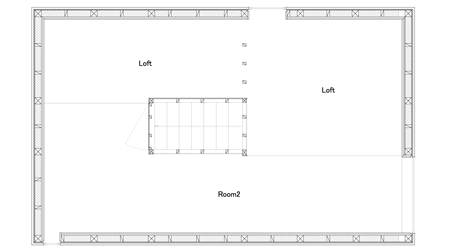
Collaborators:
Structure: ASA
Contractor: Shinei
Site area: 30.37sqm
Total floor area: 44.26sqm
