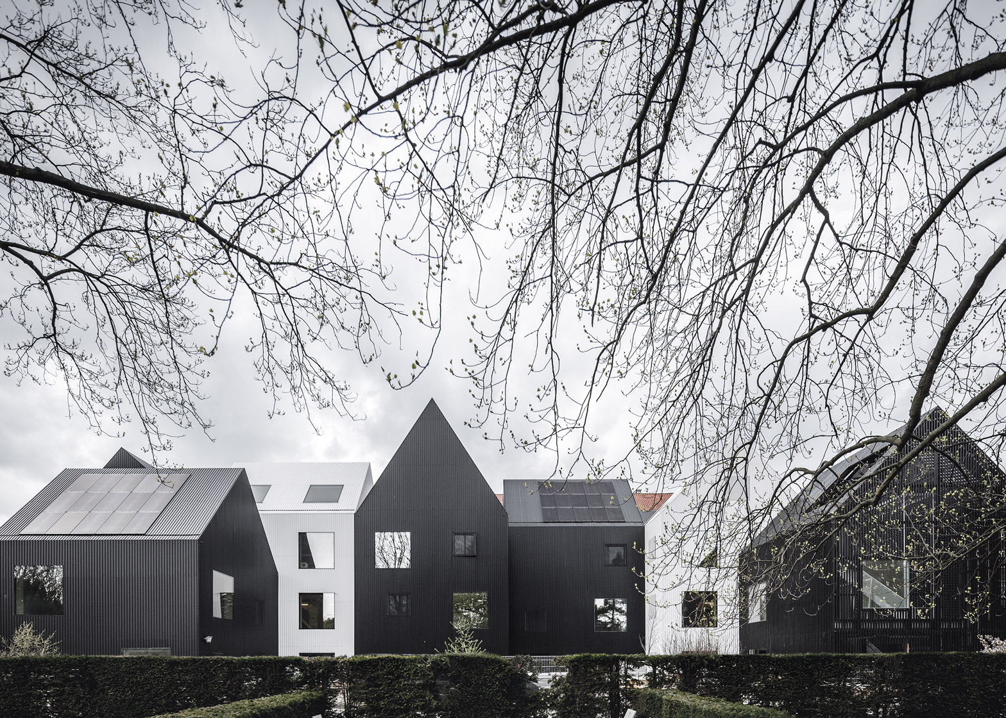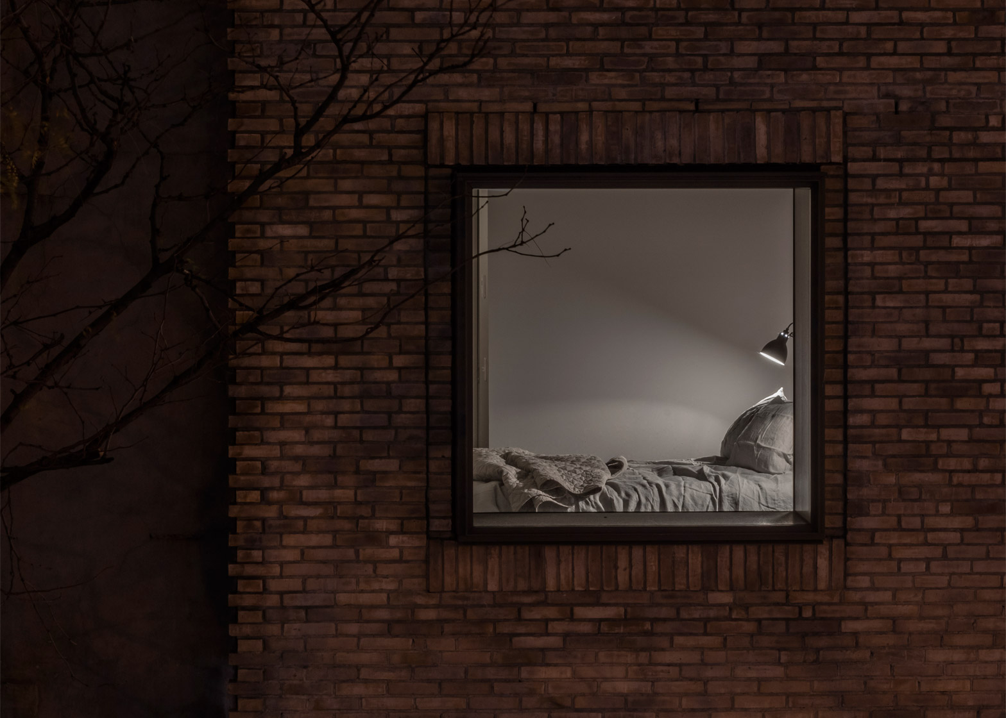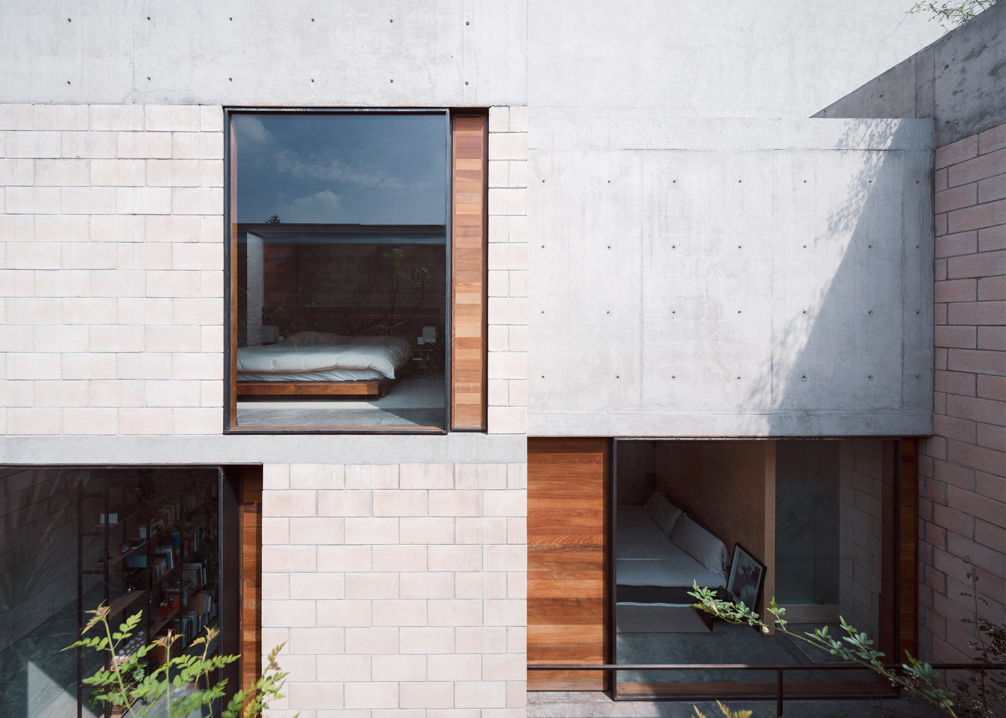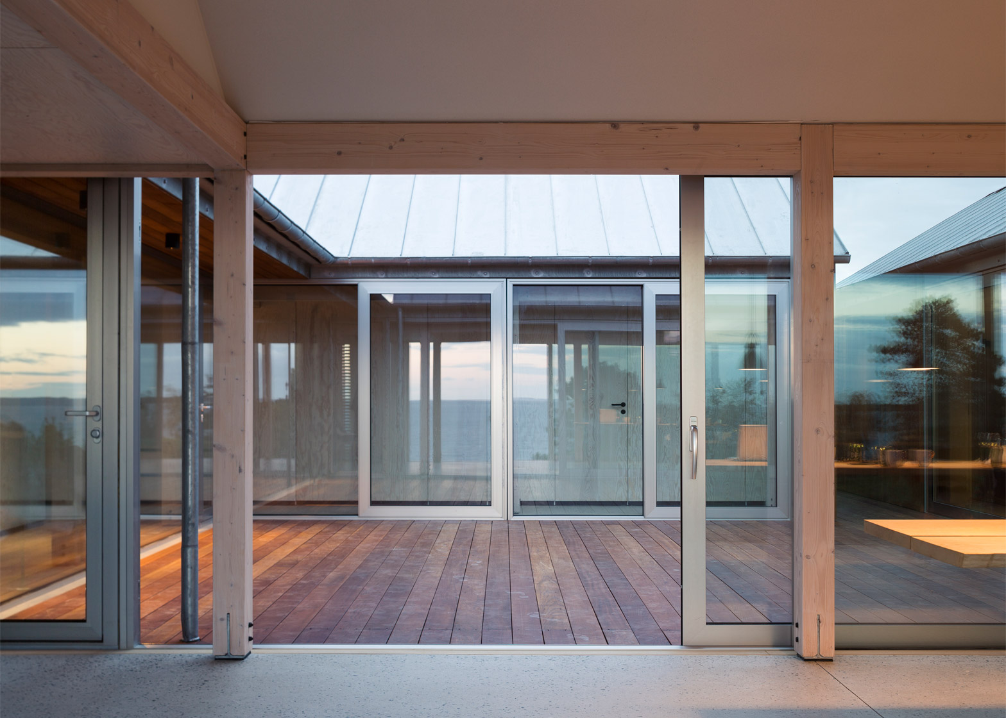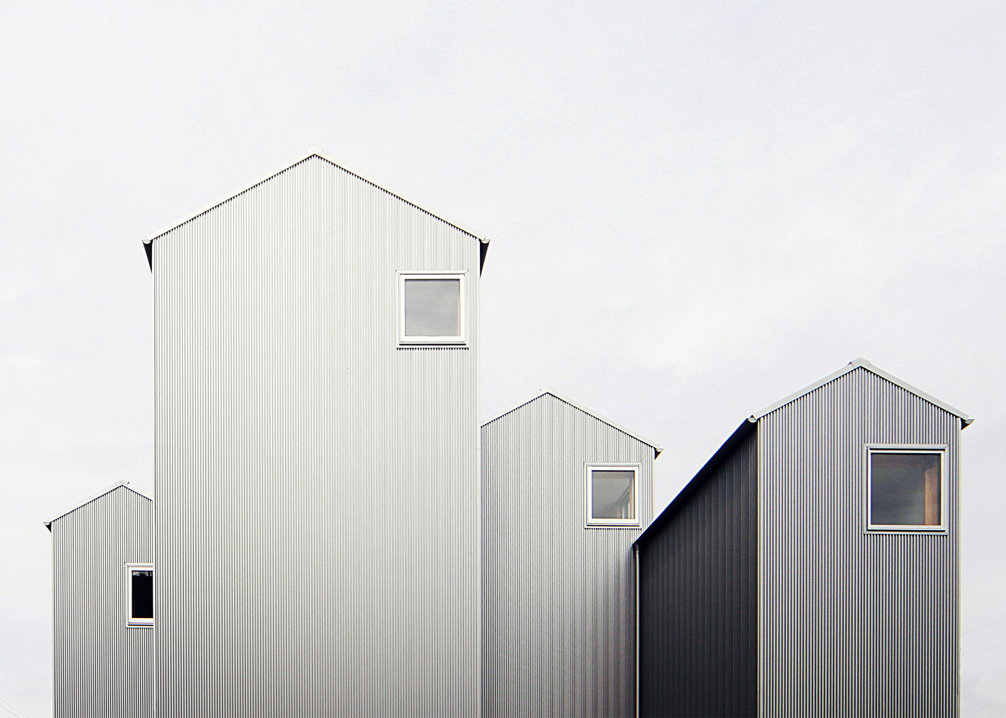Gabled home by Butler Armsden Architects sits on bluff in northern California
Every room was oriented toward views in this house by American studio Butler Armsden Architects, which was designed for a couple transitioning into retirement.
Located in Marin County, the Point Reyes Residence sits on a bluff that looks toward Tomasini Canyon and the Point Reyes National Seashore.
It was built as a retirement home for environmental activists who have lived in San Francisco for over 30 years.

Point Reyes Residence sits on a bluff
"The couple sought an art-filled, earnest abode that would honour the area's wild beauty," said Butler Armsden Architects, which is based in San Francisco.
"The placement on the site was deliberate," the studio added.
"The house was edged up as far as allowed on the very slight bluff to capture western views."

Large stretches of glass provide a strong connection to the landscape
Totaling 2,200 square feet (204 square metres), the house consists of gabled volumes clad in smooth-troweled stucco. Roofs are sheathed in standing-seam metal.
Large stretches of glass – including steel-framed, casement-style windows – give almost all the rooms extensive views of the surrounding landscape.
"The house was constructed with the vistas in mind, and every single room is oriented toward looking across the water and at the world outside," said the studio.

Butler Armsden Architects oriented every room in the house to have surrounding views
Within the home, there is a clear separation between public and private zones.
The central portion of the house encompasses an open-plan area for cooking, dining and relaxing.

For the interior design the team was informed by the work of Luis Barragán
Flanking the central volume are two wings. One contains the main suite and a bedroom, while the other holds a study, a mudroom and a garage.
For the interior design, the team took a restrained approach, drawing inspiration from modernist work by Mexican architect Luis Barragán.

One wing contains the main suite and a bedroom
"The clients were enamoured with the work of Luis Barragan," the team said. "They wanted a very modern aesthetic – clean lines but with a warm and timeless feeling."
Many of the home's functional elements, like solar shades and screens, are concealed within the walls. Mouldings, casings and baseboards were avoided, and large pivot doors are free of hardware.

Clean lines define the home's aesthetic
Even the kitchen was designed with minimalism in mind, the team said.
"The alcove kitchen was designed to provide the functional essentials, but we stripped back the more typical storage components — even the refrigerator location — to avoid clutter and allow for artwork," the architects said.

For the home's material palette, the team used earthy finishes such as English oak flooring and creamy plaster walls to form a "quiet canvas".
Rooms are dressed with carefully selected furnishings and artwork, including chairs by Mies van der Rohe, Eliel Saarinen and Gerrit Rietveld.

Rooms are dressed with carefully selected furnishings and artwork
Other featured pieces include a vintage Stilnovo chandelier, tables by California designer Jesse Schlesinger and artwork by the homeowner.
Outside of the home, there is limited foliage immediately surrounding the house due to fire restrictions in the area. Native plants, such as Ceanothus bushes, help the property blend with the wild terrain.

Native plants help the property blend with the wild terrain
Butler Armsden Architects has completed numerous residential projects in northern California, including the Valley of the Moon house, which consists of cedar-clad volumes organised around a courtyard, and the overhaul of a 1970s coastal home in the famed Sea Ranch development in Sonoma County.
The photography is by David Duncan Livingston.
Project credits:
Architect: Butler Armsden Architects
Interiors and lighting: BAA & Clients
Structural engineering: Smithworks
General contractor: Hadley Construction
평등한 사회
역사적인 박근혜 대통령의 탄핵, 그리고 구속까지 되었고 단기간에 선출되어야 하는 다음 대통령을 위해 많은 토론이 열리고 있다. 이중 가장 많이 주장되어지는 것은 적폐 청산과 새로운 사회, 개혁 등등이겠지만, 나의 관심이 가장 가는 주제들은 공정한 사회이다. 이런 이슈들을 연이어 말하는 이재명 시장이 관심이 많이 가는 인물이기는 하나, 대통령까지는 힘들지 않나 생각이 든다.
오늘 심상정 의원이 공정한 사회를 위해 고등학교를 개편하겠다는 공약을 보았다. 특목고를 폐지 하고 기존 20%를 밑도는 직업양성 고등과정을 OECD 평균인 50%에 근접하게 올리겠다는 것인데, 일단 심상정 의원은 개인적으로 지금 나와있는 대선 후보들 중에는 가장 한표를 던지고 싶은 분이기는 하나, 이 멀리서 나마 던지는 나의 소중한 한표가 사표가 될까 걱정이 되어 차선을 선택하지 않을까 싶기도 하다. 일단 이 공약을 읽으면서 글을 남기고 싶게 되었다. 고등학교를 개편하겠다는 것은, 대학의 서열화로 출신 대학이 신분계급이 되어버리고 이를 위해 고등학교까지 서열화가 이루어지고 있는 교육의 근본적인 폐단을 없애고자 한다는 것이다. 백번 동감하며 나아가 조금 더 넓은 범위에서 생각을 하게 되었다. 공평한 사회는 무엇이고 이런 제도를 고치면 조금 더 다가갈 수 있는 것일까?
알면서 묵인하고, 떄로는 스스로 부정하는 우리나라의 시급한 개선점은 계급사회이다. 사실 따지고 보면 일제 강점기에 억눌려 살다가 (일본인이라는 계급위의 사람들 밑에 있는 계급사회) 해방이 된지 이제 70년 밖에 안지났고, 그 짧은 시간에 우리는 산업화와 민주주의를 이룩했다고 여겨지고, 물질적 풍요에 마치 선진국인양 살아가고 있지만, 불과 70년 전에는 나라없는 피지배 계급이었던 것이다. 비슷한 사례로 미국의 흑인들도 비록 150년 전에 링컨이 흑인 노예제를 페지 했지만, 불과 1950년대에도 흑인 백인 전용 같은 차별이 엄연히 존재했었고, 흑인 인권 운동으로 모든 차별이 없어졌다고 여겨진지도 불과 몇십년 되지 않았다. (사실 정확한 기간을 특정하기 어려운 것은 아직도 암암리에 차별은 존재 하기때문이다.) 이러한 역사적 사실과 그로인한 영향은 바뀌는데는 시간이 필요하다.
시간이 필요하지만 우리도 그 시간 동안에 노력해야 한다. 이재명 시장이나, 심상정 의원 같은 구호나 제도 개편이 그 시작이 될 수 있겠다. 내가 생각하는 가장 중요한 부분은, 어떻게 보면 닭이 먼저냐 달걀이 먼저냐 논리 일 수 있겠으나, 사람에 대한 존중이다. 제도가 잘 되어 있어 어떤한 직업을 가지고 있는 사람도 어느정도의 소득과 인간적인 생활이 보증되고, 그로 인해 기본적인 생활은 물론 문화 생활을 영위하게 되어 의식 수준이 높아지면 서로에 대한 선입견이나, 차별이 줄어 들수 있을 것이다. 그러나 그런것의 궁긍적 목표는 존중이다. 모든 사람을 존중한다는 자세라면, 그 사람이 나온 학교, 직업, 소득, 재산, 인맥, 지위, 등등을 이유로 나보다 낮고 나보다 낫다 판단하지 않을 것이다. 졸부의 나라에서는 중요한 것이 돈이었고, 권력이었고, 또 돈많은 사람 혹은 권력자와 얼마나 가까운지 (그만큼 비리가 판을 쳤다는 증거)가 사람을 평가하는 잣대였다. 특히 우리나라는 역사적으로 해방후 극히 짧은 시간에 경제적 성장으로 전형적인 졸부의 나라가 되어버렸으니, 어쩔 수 없는 현상이라고 생각이 된다. 거기다 우리나라는 나이에 따라 존대 하는 문화가 있어서 (기본적으로 나이 많은 사람을 존중하는 것은 좋은 문화라고 생각한다) 처음 사람을 만나게 되면, 머릿속으로 그 사람에 대해 가늠부터 하게 된다. 몇살일까, 머하는 사람일까, 등등. 이러면서 쉽게 대입할 수 있는 몇개 안되는 잣대, 이를테면 출신 학교, 지역, 직업 등등으로 사람을 어떤 전형적인 그룹으로 분류를 하게 된다. 여기서 자연스럽게 생활속 차별적 선입견이 발생한다. 과정을 조금 보태자면 스스로 상대와 나의 계급을 지정해 버리는 것이다.
하지만 짧지만 지금까지 살아오면서 만났던 사람중에는, 물론 흔히 말하는 잘난 사람들이 정말 대단한 사람도 있었지만, 그리 잘 나가 보이지 않았던 사람들이 정말 생각이 깊고, 세상을 보는 안목이나, 삶에 대한 자세가 훌륭한 사람도 많이 만났었다.
공정한 사회를 위해 먼저 기득권자들부터 가진 것을 내려놔야 한다고는 하지만, 그전에 일단 내가 누구보다 위이고 누구보다 아래이다라는 잣대를 스스로 버리는 것이 출발점인것 같다. 다양한 사람의 각자의 가치를 존중하기 위해선 먼저 그들을 판단하는 몇개 안되는 잣대부터 버려져야 하고, 일단 그 사람의 눈부터 봐야한다. 혈액형 4가지 종류가 모든 사람의 성향을 대변한다는 환상처럼, 우리나라는 몇개 안되는 분류, 때로는 진보 보수같은 흑백론으로 사람들을 재고 선택을 강요한다. 하지만, 성향이 완전 같은 사람은 이 세상에 단 한명도 없다는 점을 기억하고, 많은 사람들의 다양성과 그들의 능력, 제일 중요한 각각의 존재감을 인정해 주는 사회가 되어야 진정한 공정한 사회가 될 것이다.
이러한 이상적 주장을 실제 사회에서 만들어가기 위해 고군분투하는 많은 분들에게 감사를 표하고 싶고, 새로운 대통령과 그의 정부는 인본주의를 가장 중요한 가치로 추구하는 정부가 되길 소망한다. (위에서도 말했지만 정부나 시스템은 그들대로 바뀌어야 하지만, 먼저 우리부터 바뀌어야 한다. 나부터.)
죄인
정리해 두어야 할 것이 생겼다. 이것이 나의 교만한 작위적 생각이 아니라면 좋겠다.
요즘 머리속에 맴 돌고 있는 성경의 조각들.
어쩌면 내가 지금 이해하고 있는 기독교 또는 신에 대한 가장 기본적인 개념이 될지도 모르겠다.
하나님은 세상을 창조하시고 아담과 이브를 에덴 동산에 두셨다 한다. 에덴동산에서 하나님이 아담에게 바랐던 것은 간단했다. 생육하고 여기 있는 모든 것을 다스리라 단 선악과만 먹지 마라. 한마디로 선악과만 먹지 않으면 너 하고 싶은것 하며 즐겁게 살아라이신거다. 성경에서 특별히 언급하고 있는 에덴동산의 나무는 두가지 종류가 있었는데 하나가 생명나무이고 다른 하나가 선악과이다. 하나님은 선악과만 먹지 말라 하셨다. 이말은 아담이 원했으면 영원히 살 수 있는 생명나무의 과실도 얼마든지 주실 생각이 있으셨던 거다. 하지만 아담은 결국 선악과를 먹게 되었고 자신이 벗은 모습이라는 것을 깨닫고 하나님을 두려워 하게 되었고 동산에서 쫓겨나게 되었다. 그리고 교회에서는 이것이 죄의 시작이라고 본다. 아담-한사람의 인간-에서 시작된 죄가 전 인류에게 원죄라는 멍에를 씌웠고 그것을 회복하러 예수께서-한사람의 인간- 오셔서 죄 사함을 주신 것이다.
원죄는 관두고라고 교회를 다니면서 우리는 죄인이라며 모두들 안타까워 하며 기도하며 눈물을 쏟아대는 친구들을 보면서 그들의 성숙한 믿음이 부러우면서도 내 머리로는 도적히 납득이 안되었고 내 가슴으로는 동조되고자 하였으나 어느정도 그런 감정이 생길때 내 머리는 나를 가로막고 산통을 깨기를 반복하면서 나는 죄인의 이론과 감성은 아직은 내가 어쩔 수 없는 분야로 남겨 놓게 되었다.
예수님에 대하여 생각할때면 예수님도 하나님의 성품이시기 때문에 우리에게 원하는게 심플하셨을 거란 생각을 계속 하게 된다. 너무 심플하기 때문에 굳이 경전이나 기록을 남겨 두시지도 않은 것이고. 그래서 남기신 것은 모든 율법을 하나로 표현하는 네 하나님을 사랑하고 너 자신을 사람함과 같이 네 이웃을 사랑하라이다. 다시 아담의 이야기를 해 보자면 아담의 잘못은 선악과를 먹은 것이다. 그 말은 선악을 분별하기 시작했다는 것이다. 선악을 분별하기 시작한 건 우리가 생각하기에 죄가 아니다. 오히려 악이 무엇인지 깨닫고 멀리 하기 위해 선악을 분별하는 것이 꼭 필요한 것이라고 생각하게 된다. 하지만 원죄는 선악을 분별하는데서 나왔다. 선악은 우리가 분별하지 않으면 없는 것이다. 없이도 잘 살 수 있고, 아니 없어야 우리는 에덴 동산으로 대표되는 하나님의 창조하신 세상을 가장 잘 누릴 수 있는 것이다. 다시 한번, 애초에 선.악.은 없는 것이다. 개인의 입장차만 있는 것이다. 개인의 입장차를 이해하지 못하고 그것을 선이나 악이라는 잣대로 판단하고 다른 이들을 나의 판단속에 가둬버리게 되면 하나님의 만든 세계가 아닌 본인이 만든 세상에 갇혀 버리는 것이다. 그리고 그 기준으로 결국 자신을 판단하며 나는 벌거 벗고 있는 창피한 존재로 인식하게 된다.
선악을 알게 된 아담과 이브를 에덴 동산에서 쫓아 내신 것은 그들이 생명나무의 과실을 먹을까 염려하셔서 천사까지 세워 동산의 입구를 잠그셨다. 처음 든 생각은 하나님이 자신이 만든 창조물이 선악을 분별하고 (자신과 같은 능력을 갖게 되고) 그런 능력있는 존재가 영원하게 살게 되면 자신에게 위협이 될까 질투하신다 생각을 하게 되었다. 그리고 성경을 읽다 보면 은근히 그런쪽으로 해석하게금 문맥이 흐른다. 하지만 하나님은 선악을 분별하며 다른 이를 판단하고 (자신만의 세상에 갇혀 버려) 행복하지 않은 삻을 살아가는 창조물을 걱정하신 것이라고 본다. 저런 상태로 영원히 사는 것이 지옥, 그야말로 악한 삶이 될테니.
하나님이 처음 우리에게 주신 말씀은 선악과 먹지 마라 였다. 여기서 예수님의 구원을 이해하게 된다. 율법이 자꾸 덧붙여서 생겨나는 것은 세상이 점점 변하고 예기치 못한 상황에 대해 해석과 적용이 필요해서다. 그리고 무엇무엇 하지 마라 라는 계명은 점점 살을 붙여 나가게 된다. 어떻게 하지 말아야 하는지 어느정도까지가 하는 것이고 어느 정도까지가 하지 않는 것인지 언제해도 되고 하면 안되는지 세세하게 분화되고 그것에 초점이 맞춰져 버린다. 처음에 십계명에서 시작한 율볍이 유대인의 경전의 많은 부분을 차지하게 된 과정도 이런 이유가 크지 않을까 싶다. 예수님은 이런 율법에 파묻혀 멀 하지 말아야 하는지에 집중하고 있는 사람들에게, 모든 율법은 사랑 "하라"로 통합된다고 뒤집으셨다.
하나님을 사랑하라는 것에 대한 방법은 네 마음과 정성과 온 힘을 다해서이다. 이것은 목사님에게 물어보는 것이 아니고 교회 오빠에게 물어보는 것도 아니고 니가 생각하기에 니 마음을 다해 하나님을 사랑하면 된다는 것이다. 결국 예수님이 원하신 것은 나 개인에 대해 생각해 보라라는 것이다.
네 이웃을 사랑하라도 방법이 있다. 네 자신을 사랑하는 것 같이라는 점에서 또 한번 나 자신에 대해 생각하게 하신다. 막연히 네 자신을 사랑하는 것 같이 라는 말씀을 들을때는 이웃을 최고로 열렬히 사랑하라는 말씀이구나 생각해서 참 어렵고 뜬구름 같다는 느낌이 강했었다. 하지만 내가 내 자신을 얼마나 사랑하고 있나 생각해 보게 된 기회가 있었는데, 그것이 사랑인지 애증인지 증오인지 미움인지 사실 구분하기 힘들 다는 것을 알게 되었다. 자신에 대해 아주 만족 할 수 있는 사람이 있을까? 난 아직도 멀리 또는 가까운 과거에 내가 했던 말도 안되는 말들이나 상황들이 머리속에 싸악 지나갈때면 나도 모르게 아이구! 소리가 절로 나온다. 내가 생각하는 나의 이상향은 너무도 큰데 현실적으로 그 이상향에 조금도 가까워 지지 못하는 나를 보면 내가 참 싫고 나만 잘못 살고 있는 것 같고, 세상에서 내가 제일 어리석은 것 같고, 나 말고 다른 사람들은 각자 어떠한 모습으로 성장하며 잘 살고 있다고 느껴진다. 이런 나를 나는 과연 사랑하고 있는가? 이정도만 이웃을 사랑하면 되는 것인가? 이건 사랑이 아니라 한심해 해야 하는 것 아닌가 조금 머릿속이 어지러웠지만, 사랑하는 것이 예수님의 말씀이기에 그럼 이웃을 사랑하려면 어떻게 나 자신부터 사랑해야 하는지 생각하게 되었다.
자신을 사랑하지 못하는 이유는 많다. 위에서 말한 것처럼 과거의 실수, 이상적 나의 모습과 현실과의 괴리, 남들과의 비교 등, 이런 것을 넘어서 나를 사랑하려면 용서하는 것이 답이 아닐까 생각 하게 되었다. 과거 실수도 사람이니 그럴수 있어 용서하고, 현실적 나의 초라한 모습도 용서하고, 남들보다 못한 나도 용서를 하고 내가 생각하기에 잘 한 일들에 대해 솔직히 만족해하고, 이러면 날 더 사랑할 수 있을 것 같았다. 그러면 이웃을 사랑하는 것도 조금 더 구분해서 보면 용서하고 칭찬하라 아닐까. 그 말은 곧 내 입장에서 다른 사람을 선. 악. 으로 분별하지 않는 것 아닐까? 예수님은 우리와 하나님의 관계를 회복하신 것 같다. 아주 간단하고도 강력한 말씀으로.
결국은 남을 바라보지 말고 자신을 바라보는 생활이 되야 하는 것 같다. 남들이 멀 하는지 살피기보다는 내가 멀 하고 싶고 잘 하고 있는지, 내가 갖고 있는 기준이 정말 나의 기준인지 아니면 다른 사람들이 그렇다고 하니 그냥 비판없이 받아들인 것은 아닌지. 나 자신에 대해 집중하고 반성하고 용서하고 성장하고 사랑하다 보면 다른이에게 특별히 바라는게 없어진다. 어차피 나를 평가하고 나의 만족감을 주는 사람은 나이기 떄문에 다른 사람들이 날 어떻게 보는지에 대해서는 그리 중요해지지 않는다. 나를 욕하더라도 그 욕을 하는 이유가 내 자신의 기준에 비쳐 생각했을때 전혀 잘못한게 없는 것이라면 욕을 하든 말든 상관이 없는 것이 되고 그것이 잘못이라면 용서를 구하고 반성을 하고 내 자신을 용서하면 되는 것이 될 것이기 떄문에. 이렇게 쓰는 이유는 물론 내가 이렇게 살고 있지 않기 때문이고. 원수를 용서하라라는 말씀에서 원수가 혹시 나 자신 아닐까?
예수님은 하나님의 본질적인 의도를 복잡한 율법과 경전으로 왜곡하고 자신의 편의에 맞게 해석하며 사람들 위에 군림한 바리세인들에게만 유독 불같은 화를 내셨다. 하나님과의 관계를 왜곡시키는 일이 이세상 어느것보다 하지 말아야 할 일일 것이다. 이런 시각에서 봤을때 교회는 아무리 성경에 기본을 두고 있다 하지만 매 주일 목사님의 성경 해석을 설교시간에 듣게 되고 결국은 그것은 목사님의 자기 해석일 뿐 나와 하나님의 관계에 별 도움이 되지 않는다. 오히려 간혹 혹은 자주 그것을 이용해 목사님이 어떠한 지위나 이익을 얻기 쉬운 구조가 되어 있다. 이러한 이유로 교회를 나가는 것이 신앙을 가지것과 절대 동의어가 되면 안된다고 생각하고, 아직은 확실한 생각의 정리가 된 것은 아니지만, 교회나 성경은 하나님의 존재나 말씀을 이해하는 필요악 같은 존재가 아닐까 싶다. 진리가 너희를 자유케 하리라라는 말씀과 같이 사회가 만들어낸 하나님의 형상에서 결국은 자유해 져야 하는 것이 아닐까 생각이 든다. 예수님은 나 자신이 선.악.을 분별하며 만든 세상과 사회가 만든 하나님의 모습에서 자유하길 바라셨던게 아닐까? 이부분에선 내가 혹시 독단과 교만에 빠져서 하는 생각이 아닐까 늘 조심스럽지만 결국은 같은 생각을 하게 된다.
무한의 창조주 하나님, 무한이라는 것과 없다라는 것은 결국 같은 의미가 될수도 있다. 무한이 있으면 그 것에 대해 인식이 사실 불가능하기에 무한과 없음은 혼동하기 슆게 된다. 그래서 무한한 하나님은 유한한 우리가 보기에 없다고 느낄 수도 있고 혹은 있다고 막연히 믿게 될 수도 있는 것 같다. 하지만 유한한 인간이 유한한 시간속에 인간에 의해 쓰여진 유한한 성경과 무한에 비하면 찰나같은 시간동안의 학습과 경험을 바탕으로 하나님의 뜻에 대해 안다는 것은 불가능한 일이다. 유한한 인간은 하나님의 뜻이나 형상이나 존재를 알수 없다. 알게 되면 이미 하나님은 무한하지 않은 것이다. 그러니 무한한 하나님을 아는 척 이해한 척 그만하고, 하나님이 이미 우리에게 주신 것에 감사하며 살아 있는 동안에 최대한 즐겁고 행복하게 살기 위해 힘쓰면 될 일이다.
그런 의미에서 바른길, 가야할 길은 없고 오직 나의 길이 무엇인가 분별하는 것만이 있는 것 같다.
하나님을 사랑하는 것은 감사하는 것이고, 나와 이웃을 사랑하는 것은 용서하는 것이다. 사랑, 감사, 용서, 그리고 창조주가 만들어 주신 진짜 나를 인식하기.
Each of the small house-like volumes that make up this Copenhagen kindergarten were designed by Danish firm COBE to look like caricatures of homes with peaked roofs as drawn by children (+ slideshow).
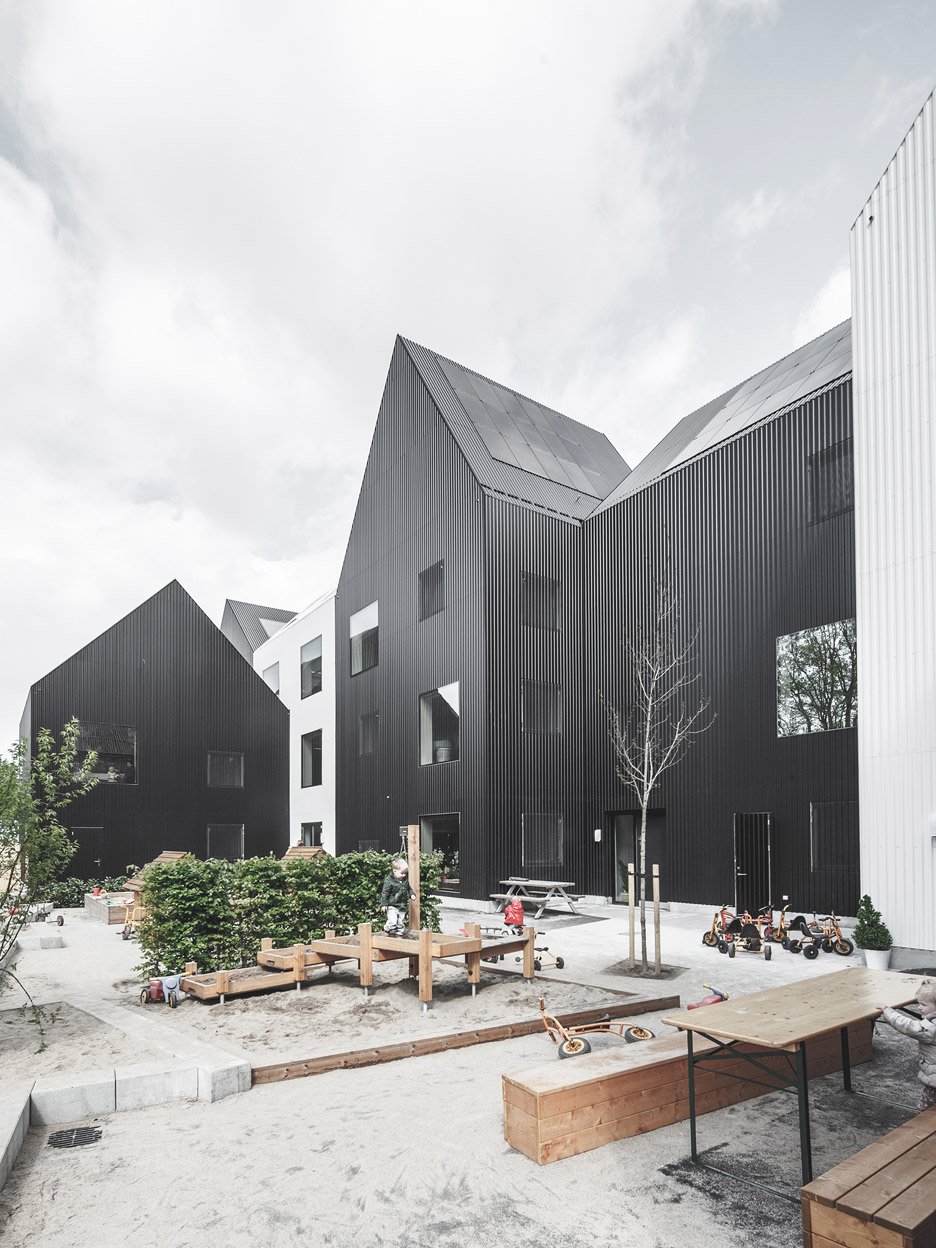
COBE won a competition in 2011 to build the Frederiksvej Kindergarten – billed as the biggest daycare centre in Copenhagen – in collaboration with landscape firm Preben Skaarup, engineer Søren Jensen and consultant Learning Spaces.
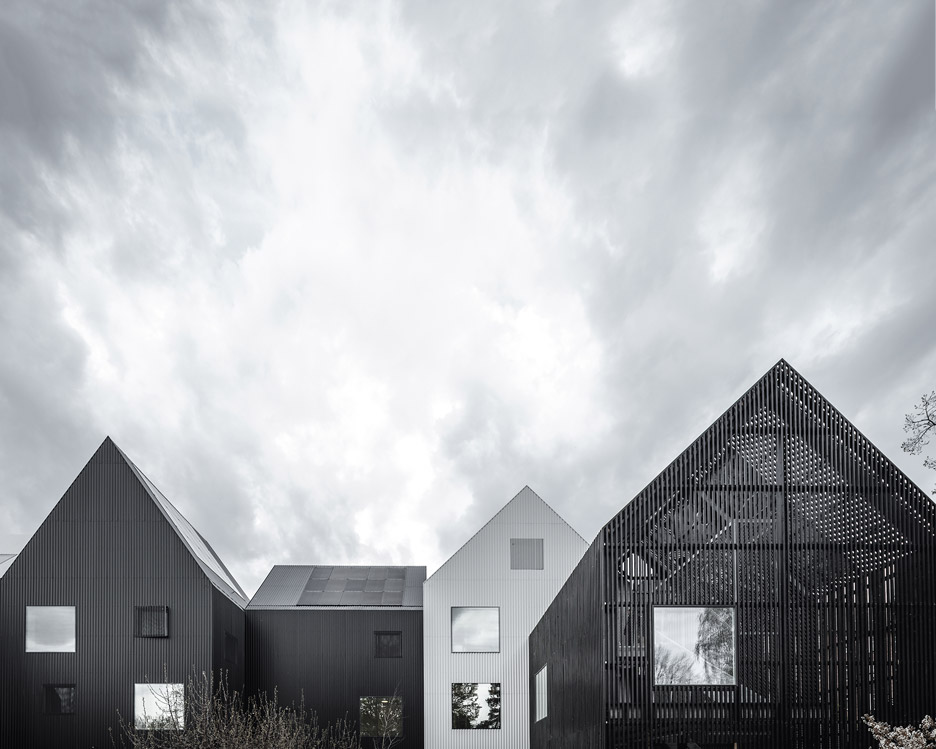
Named after its location, the building is made up of 11 small house-shaped blocks, organised around two winter gardens. Each of these volumes feature a simple peaked roof and seemingly frameless windows.
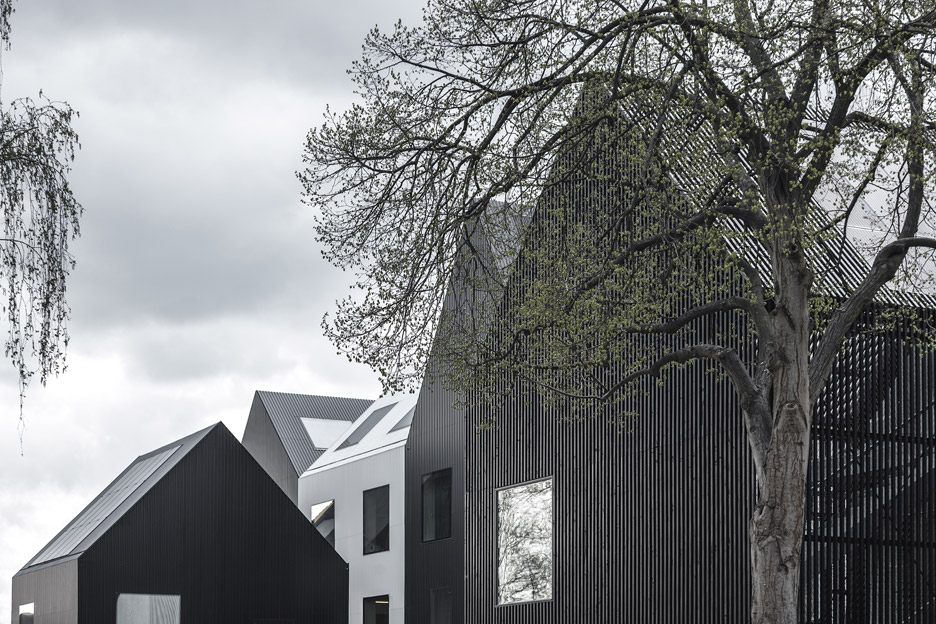
"We have worked to create a simple expression, as a caricature of how a child might draw a house," said architect Dan Stubbergaard.
"The roofline for example, is kept uncluttered by means of hidden drains and precise material connections, and the windows are carefully designed to look frameless."
Within the main kindergarten building, house-shaped structures enclose spaces such as kitchenettes, cradles, playrooms and baby-changing facilities.
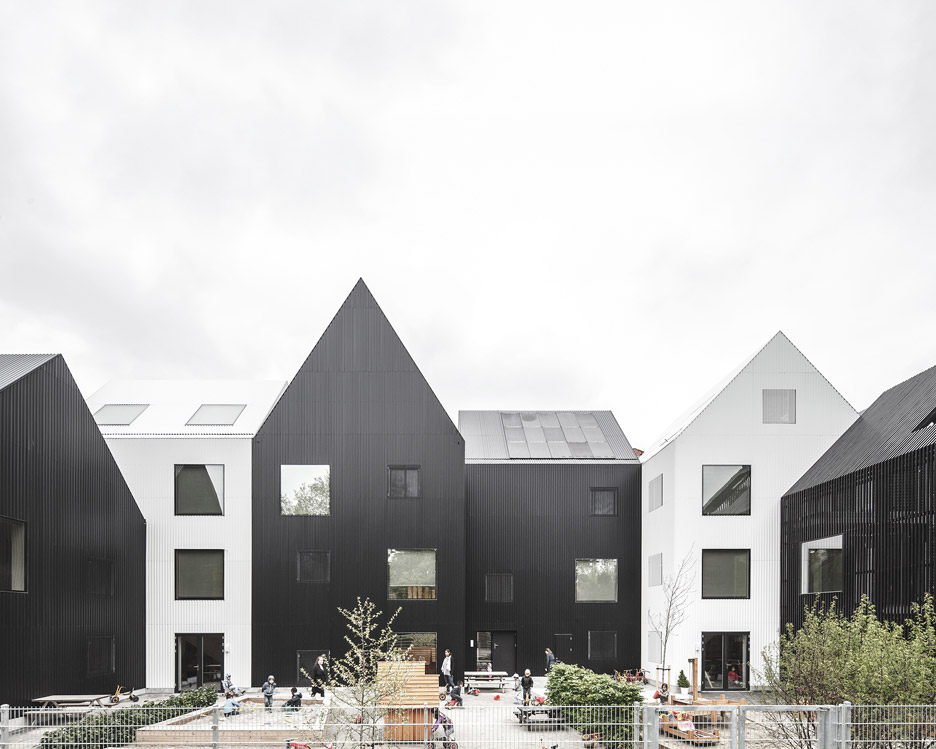
Walls are constructed from metal mesh, allowing natural light entering the building through large skylights to flood the space.
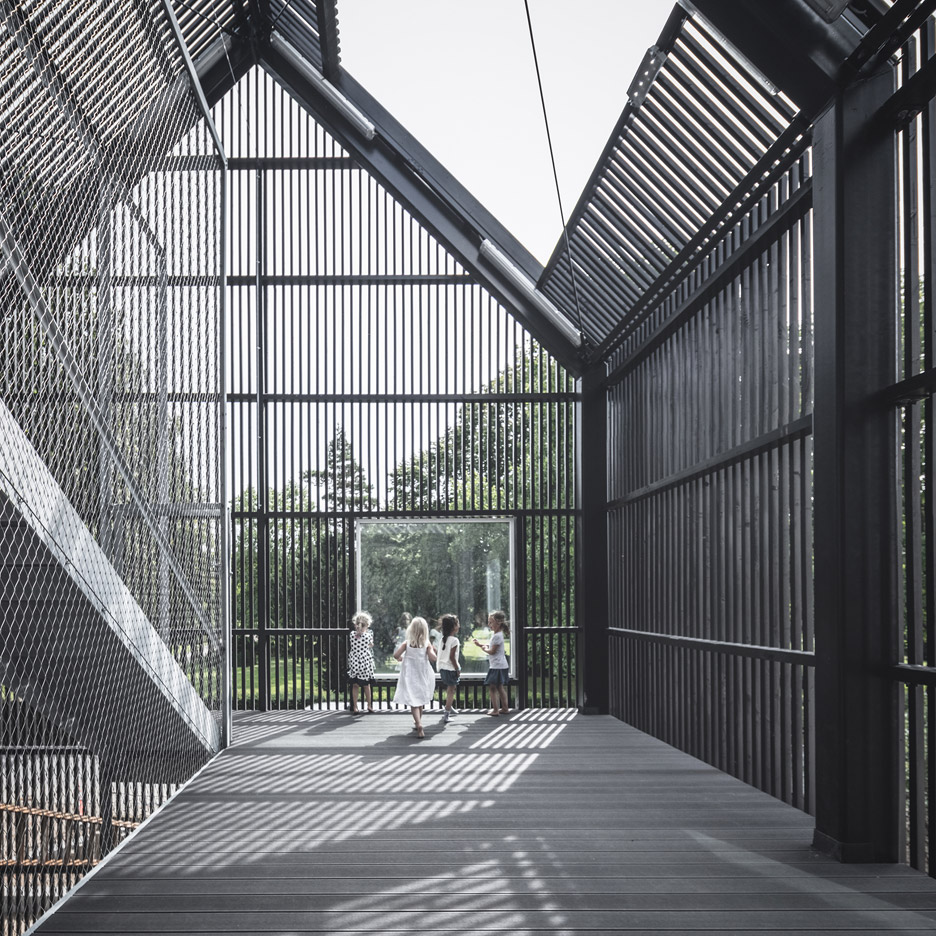
Six additional dwellings located in the playground area are used to store strollers, toys, and tools.
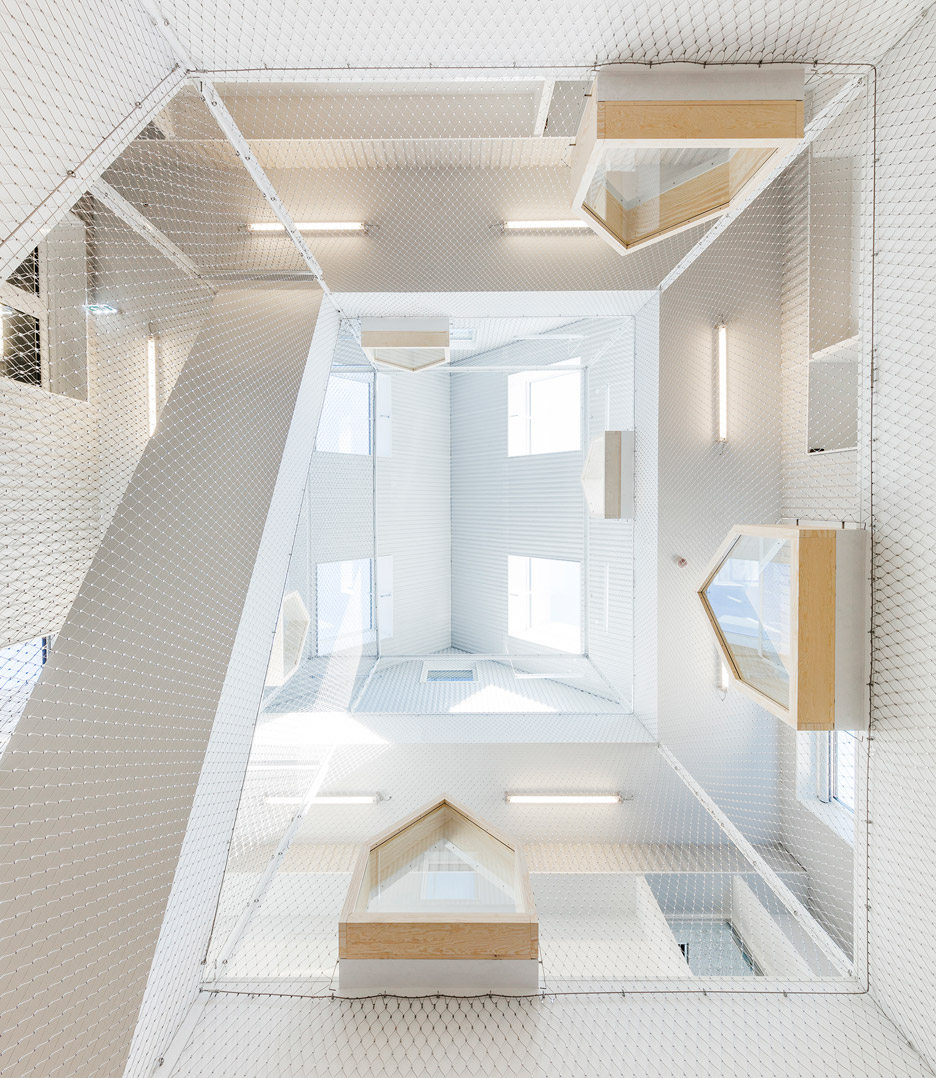
Two atriums are situated in the centre of the complex, and are used to connect the different floors and group rooms.
These halls also function as central gathering points where informal meetings and group activities can take place.
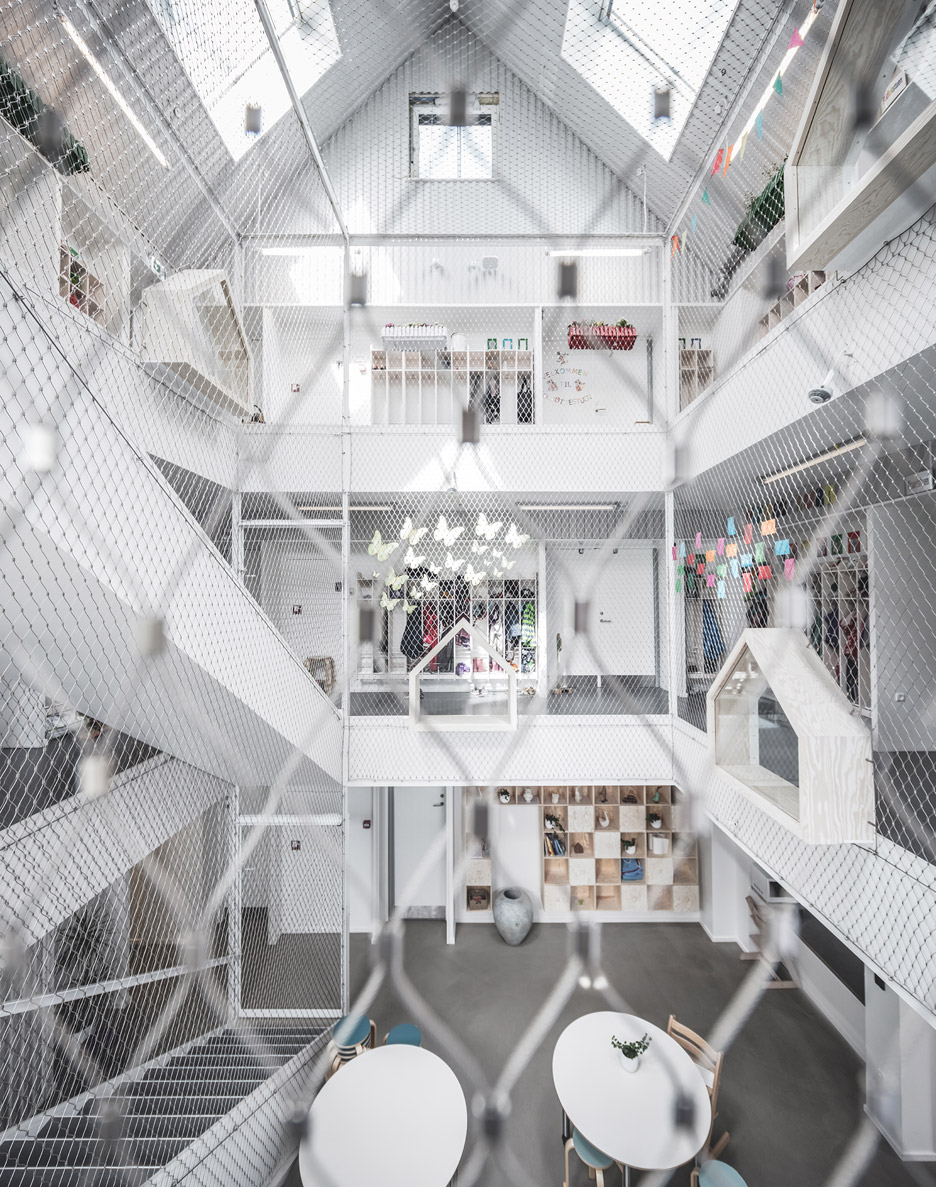
Slatted black structures contain two winter gardens – one at each end of the kindergarten.
“We wanted to create a kindergarten in a class of its own. A place that provides the best possible settings for our children to grow up in, and promotes their learning and creativity," said Stubbergard.
"Children are our most valuable resource and it is important that they get a good and safe childhood."
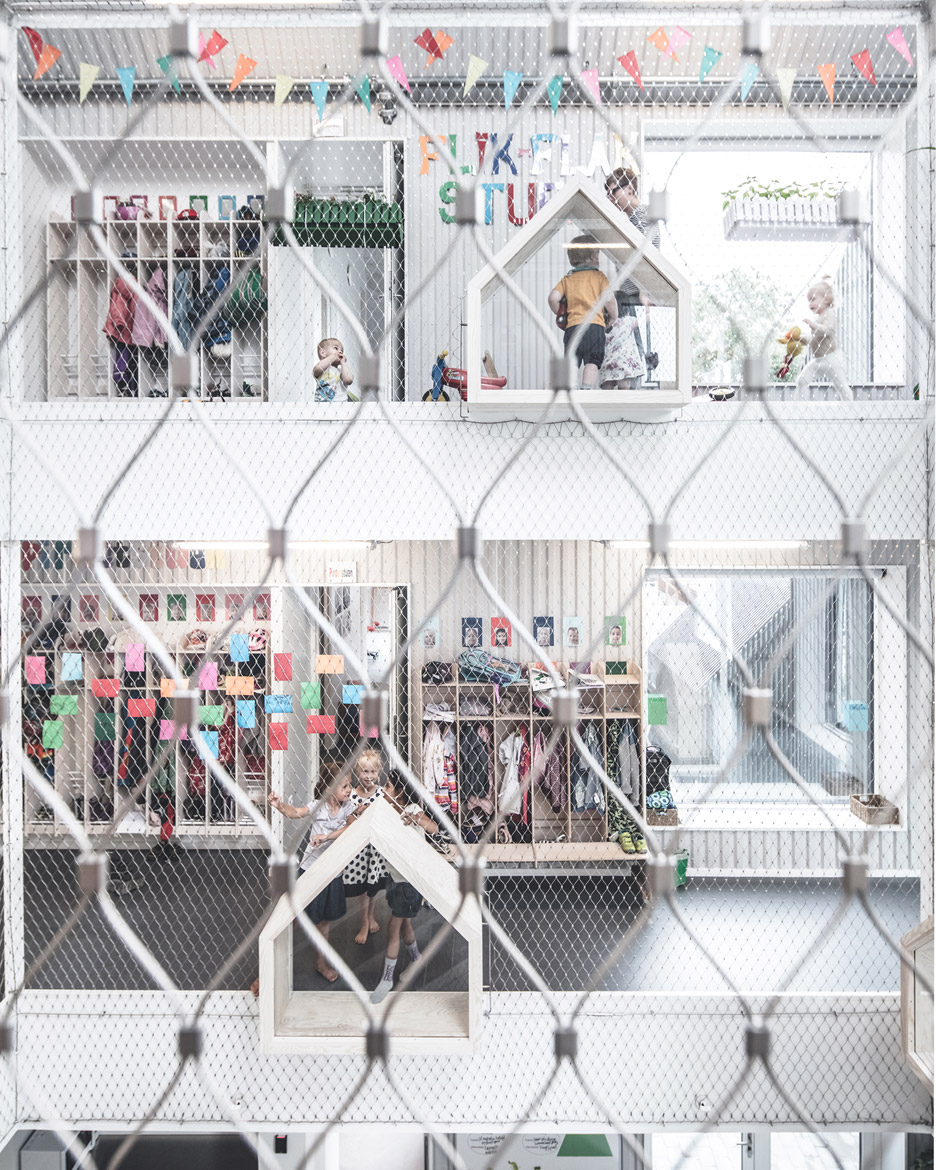
"Today there is a tendency towards building bigger and bigger kindergartens," he added.
"But it is important for us to create intimacy and space for the children's small worlds in the kindergarten, where they spend a large part of their day."
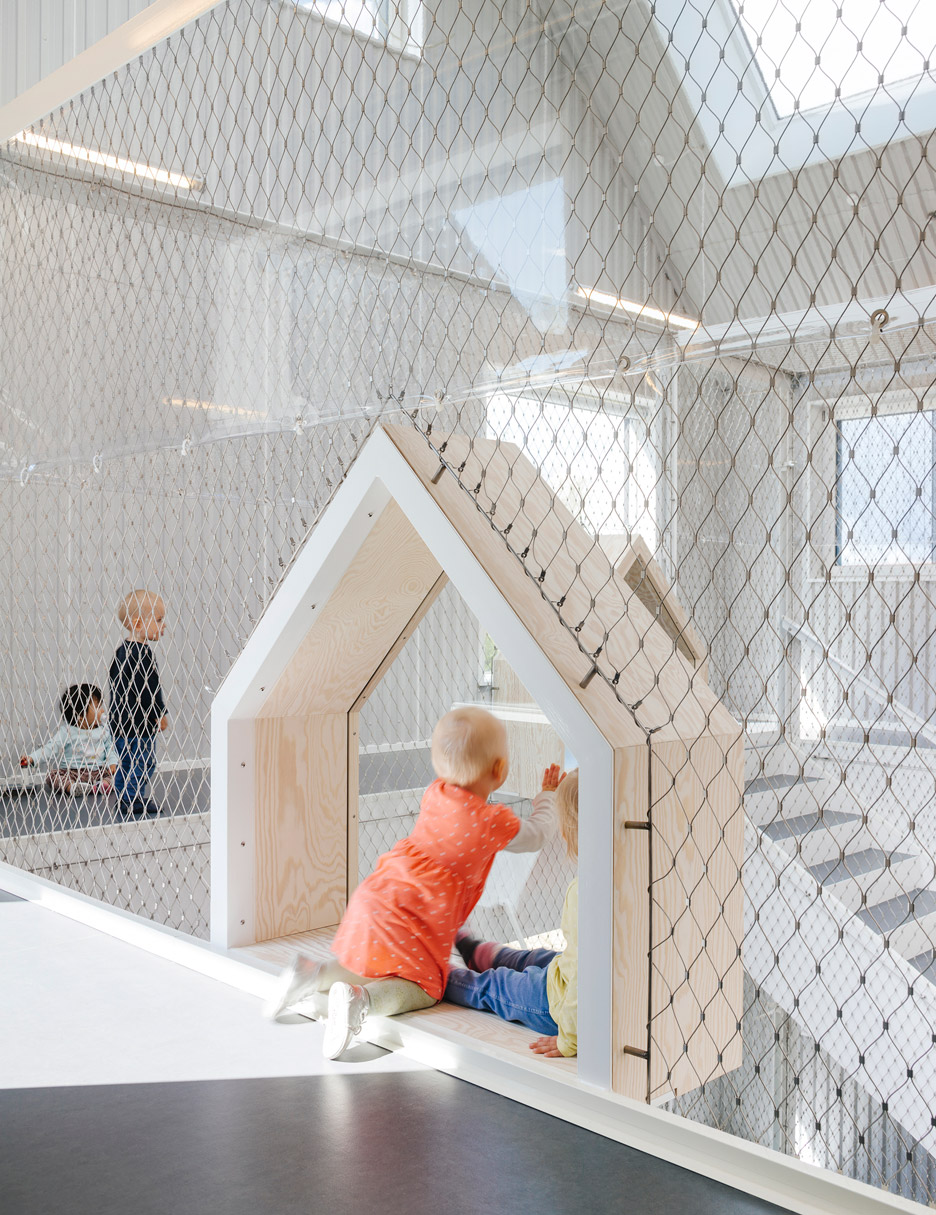
"Diversity has been a keyword for the design, and we have created a variety of rooms, which are supporting diverse types of activities for the children in all seasons."
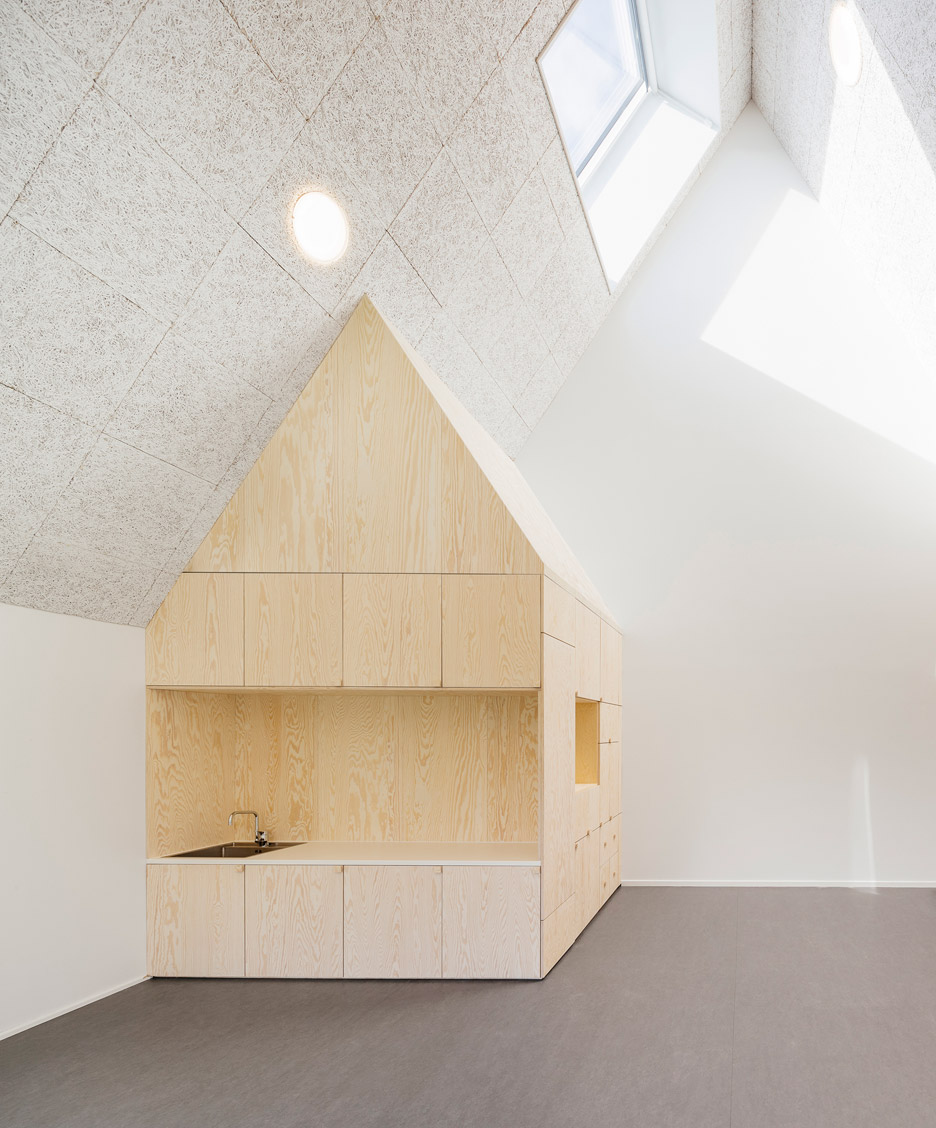
COBE applied a similar vision for their curvy kindergarten in Forfatterhuset, which they designed to appear as a "village for children".
Other projects by the Danish firm include a golden library and an extension to the Red Cross' Copenhagen headquarters.
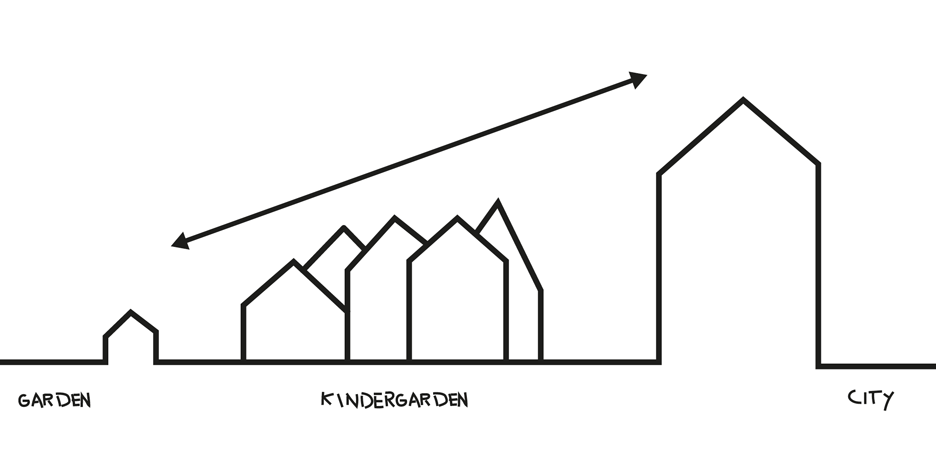
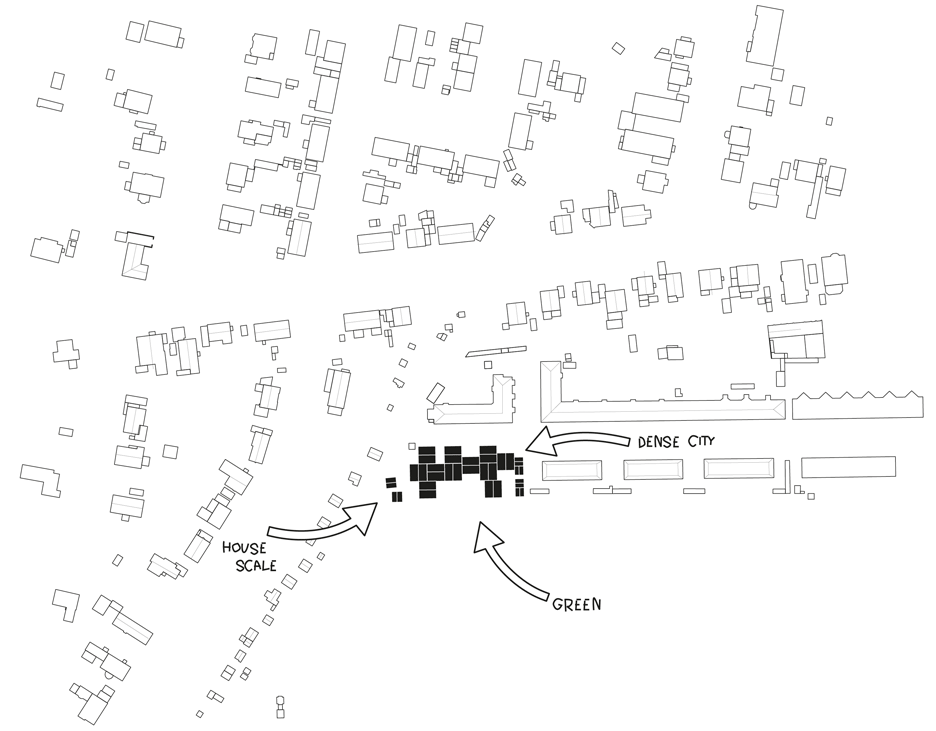
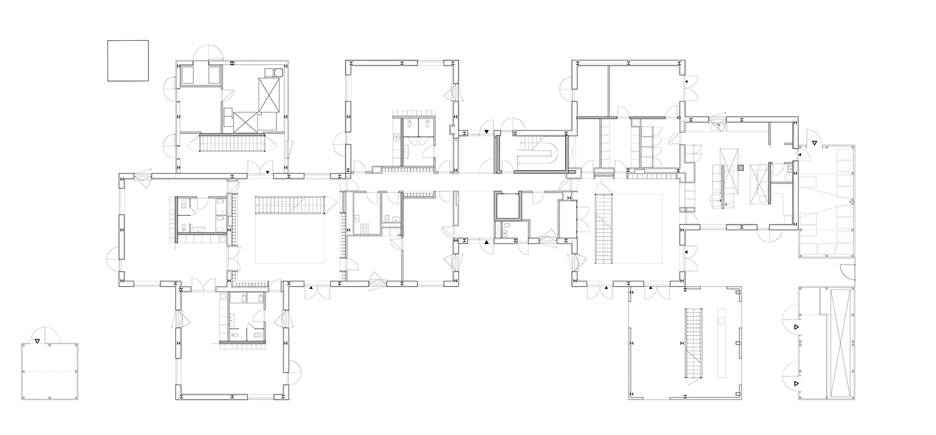
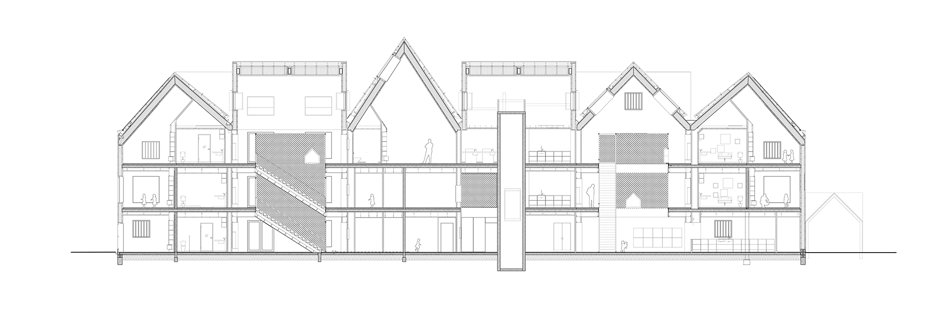
Alternating roofs break down scale of Von M's slatted timber kindergarten
German studio Von M has completed a slatted timber building with a fragmented roofline to house a kindergarten in the German city of Ludwigsburg (+ slideshow).
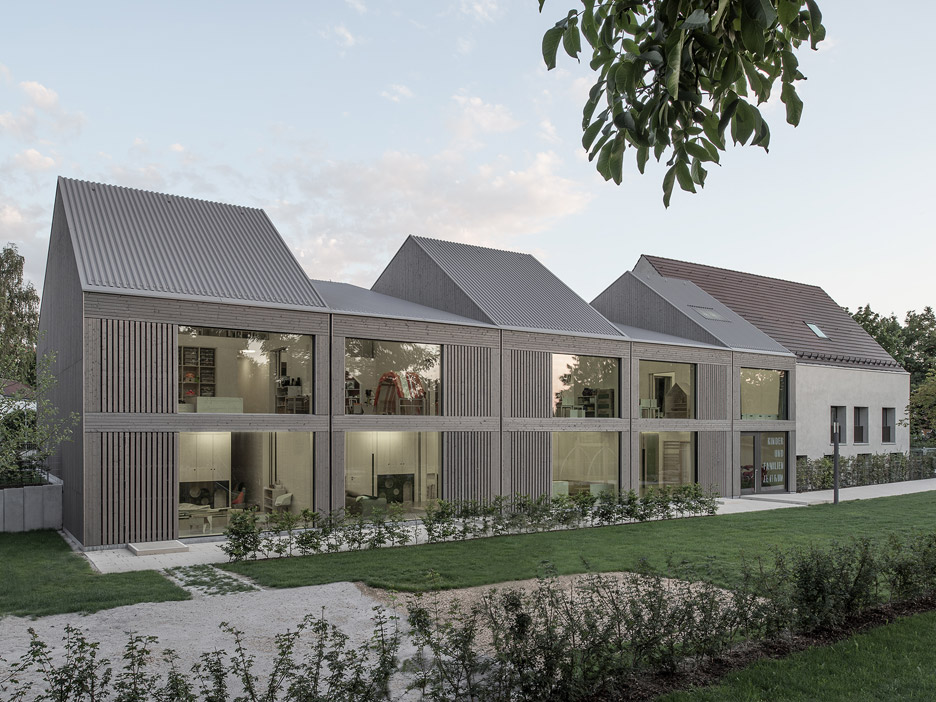
The Stuttgart firm converted and extended an existing residential building in the Poppenweiler district of the city to create the Kinder und Familien Zentrum.
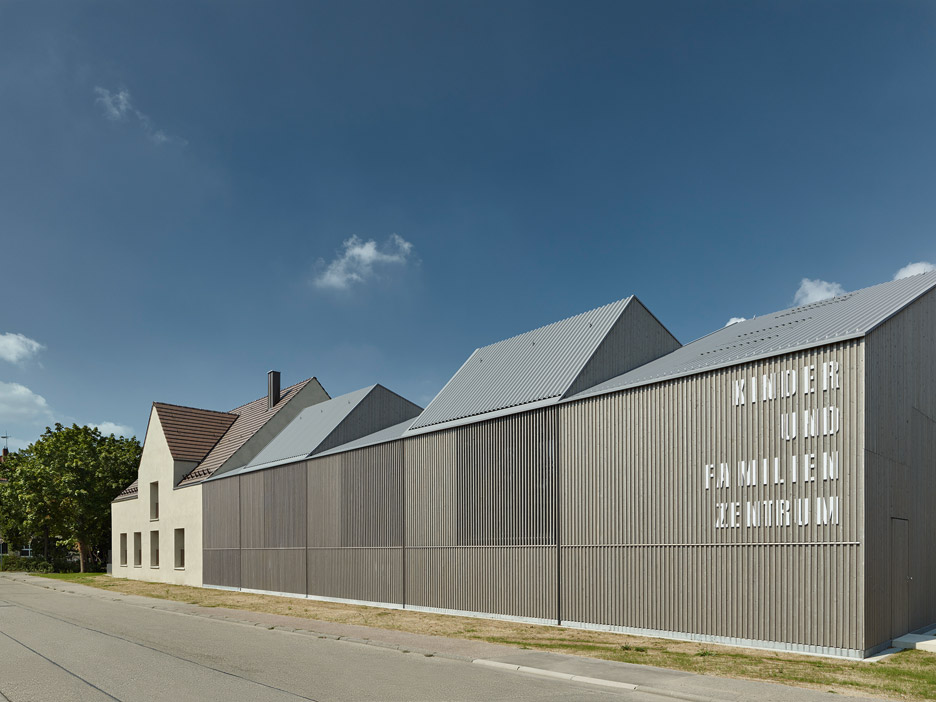
They affixed a new 1,425-square-metre kindergarten to one side of an existing block that now houses a family centre.
To reflect the scale of adjacent farmhouses, the new block is split into five segments, each with its own roof that is pitched in an alternate direction to the one before.
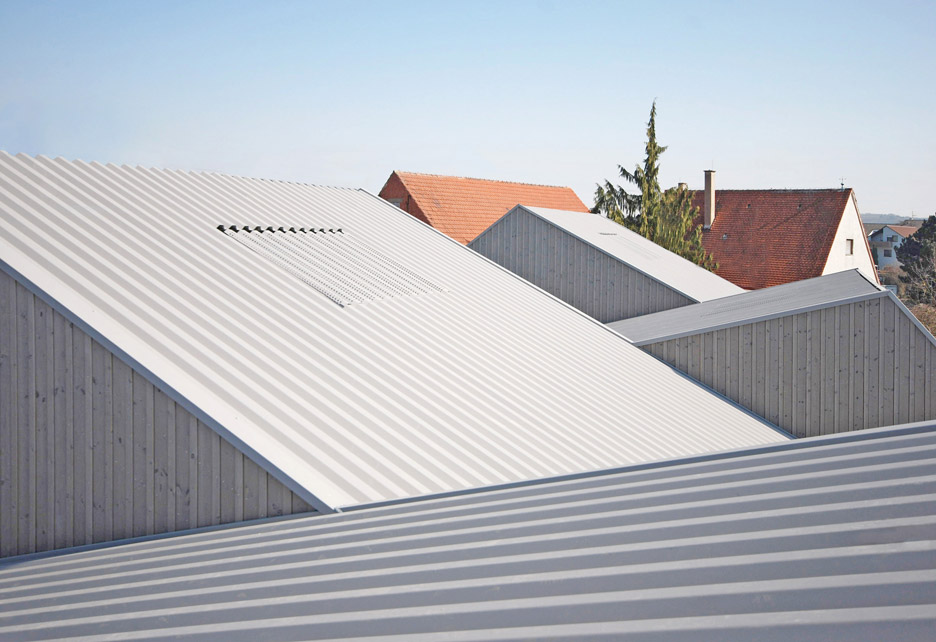
The existing structure was stripped down into a "concise" form by removing the building's bay windows and overhanging roof, and new openings were established in line with those in the additional building.
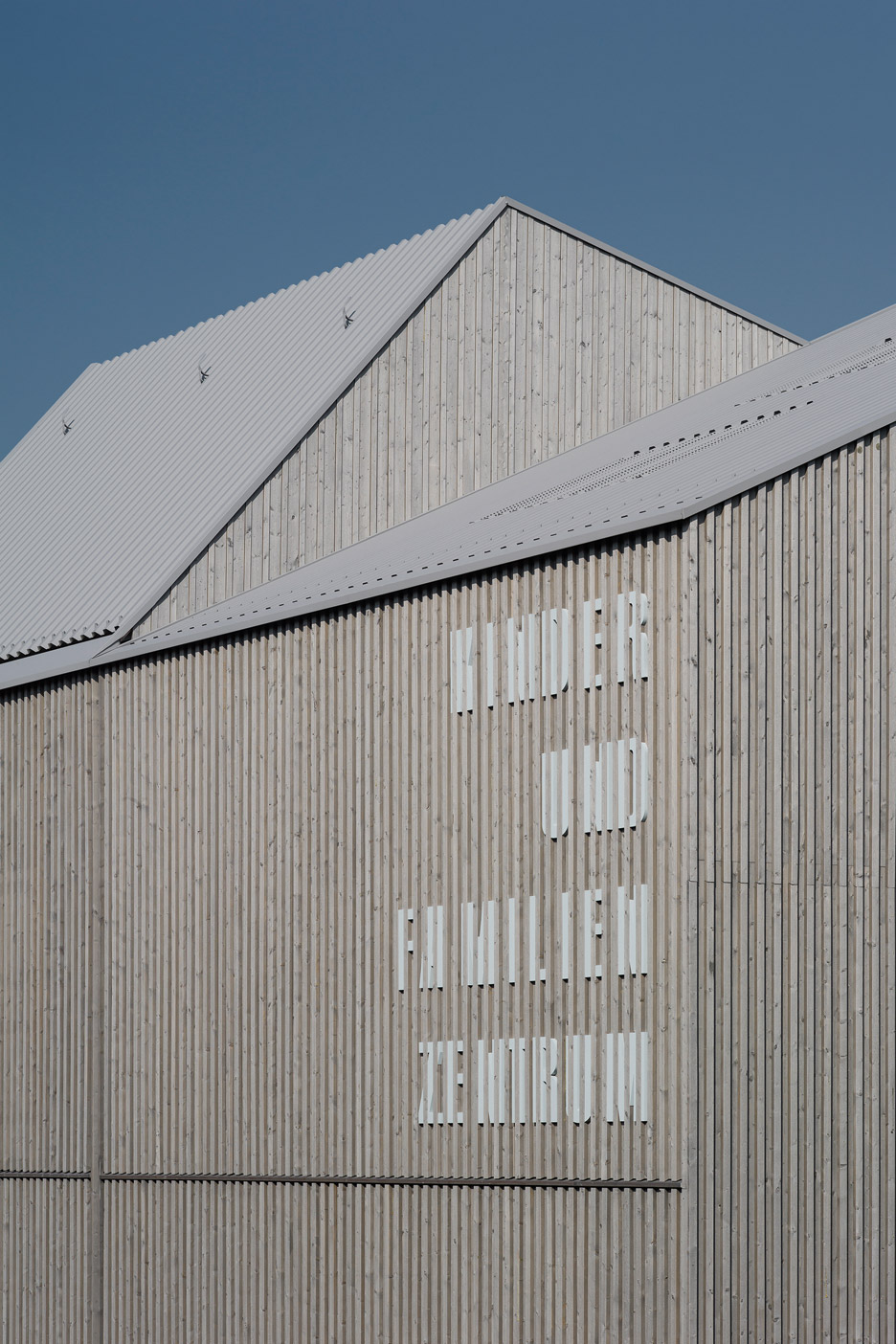
The materiality of the timber slatted building contrasts the existing building, but its form and consistent window dimensions help to visually tie the two together.
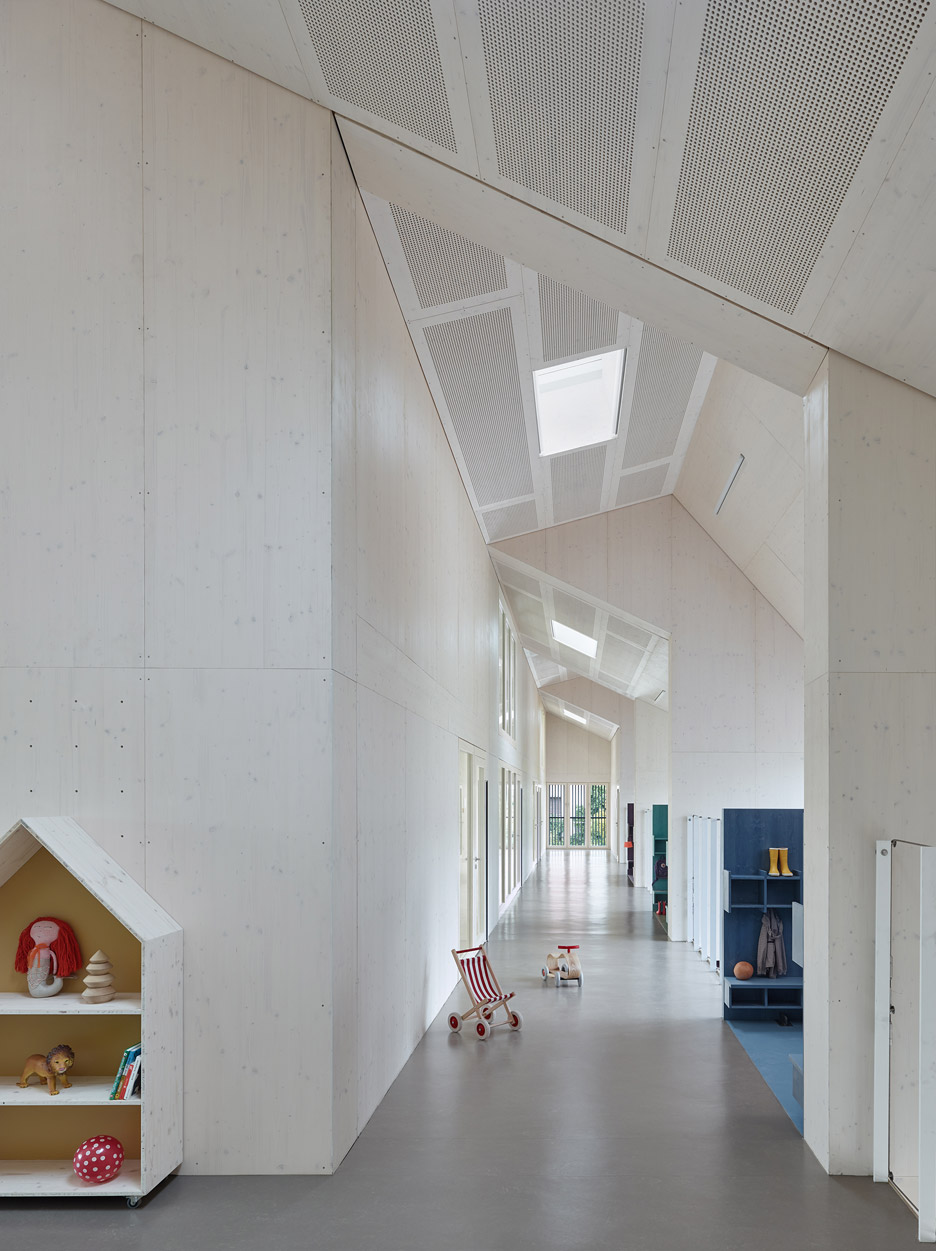
"The new building clearly speaks its own contemporary language, but also proportionally takes materiality motifs from the environment," said the architects.
"Despite the clear demarcation of material and construction caused by new and old buildings, the new lot confidently asserts itself within the heterogeneous environment, consciously picks up its rural character and is reinterpreted."
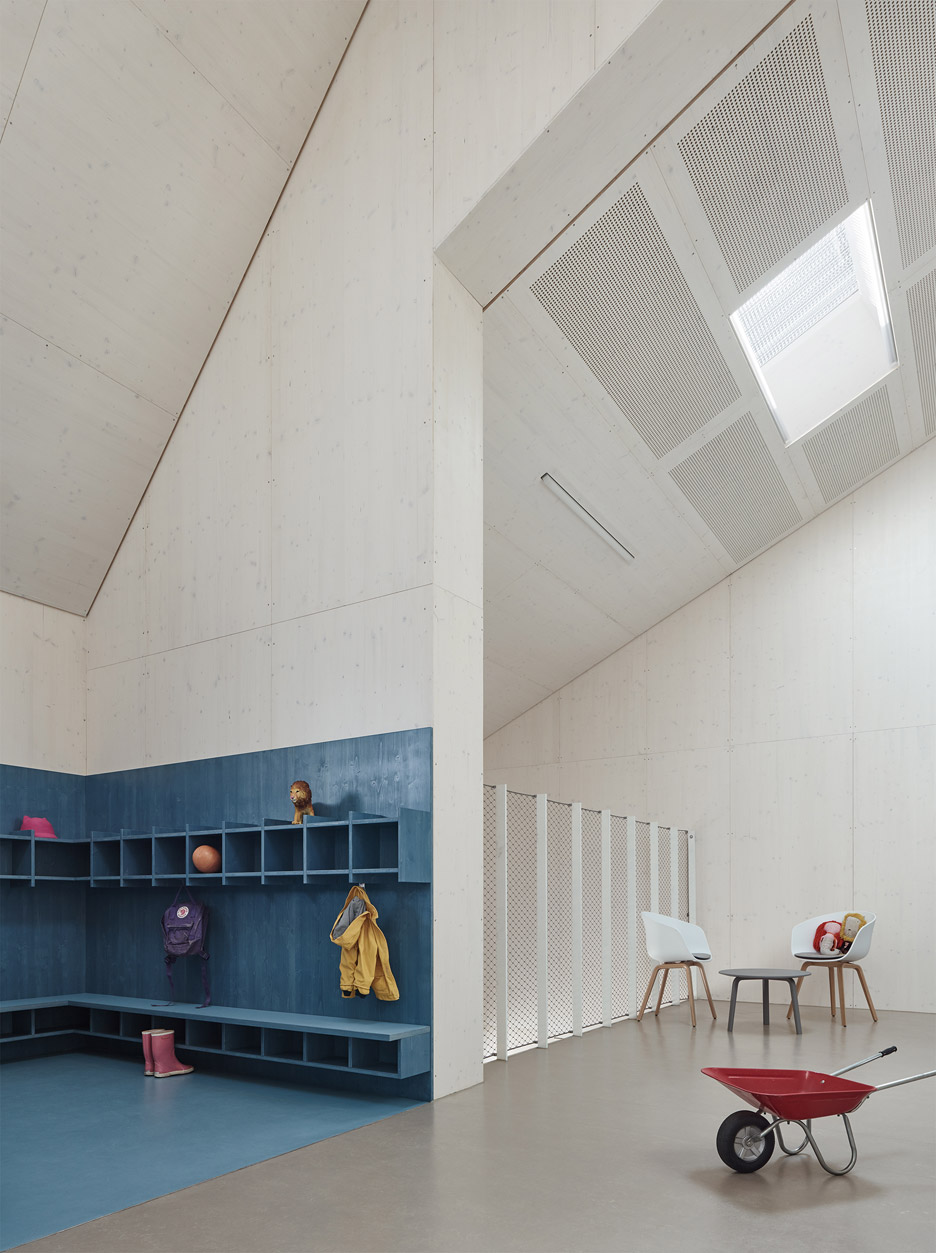
Inside, varnished spruce surfaces create a neutral-toned "friendly and generous atmosphere". Castors allow matching child-sized furniture to be repositioned in the space, while brightly coloured paintwork highlights cloakroom areas.
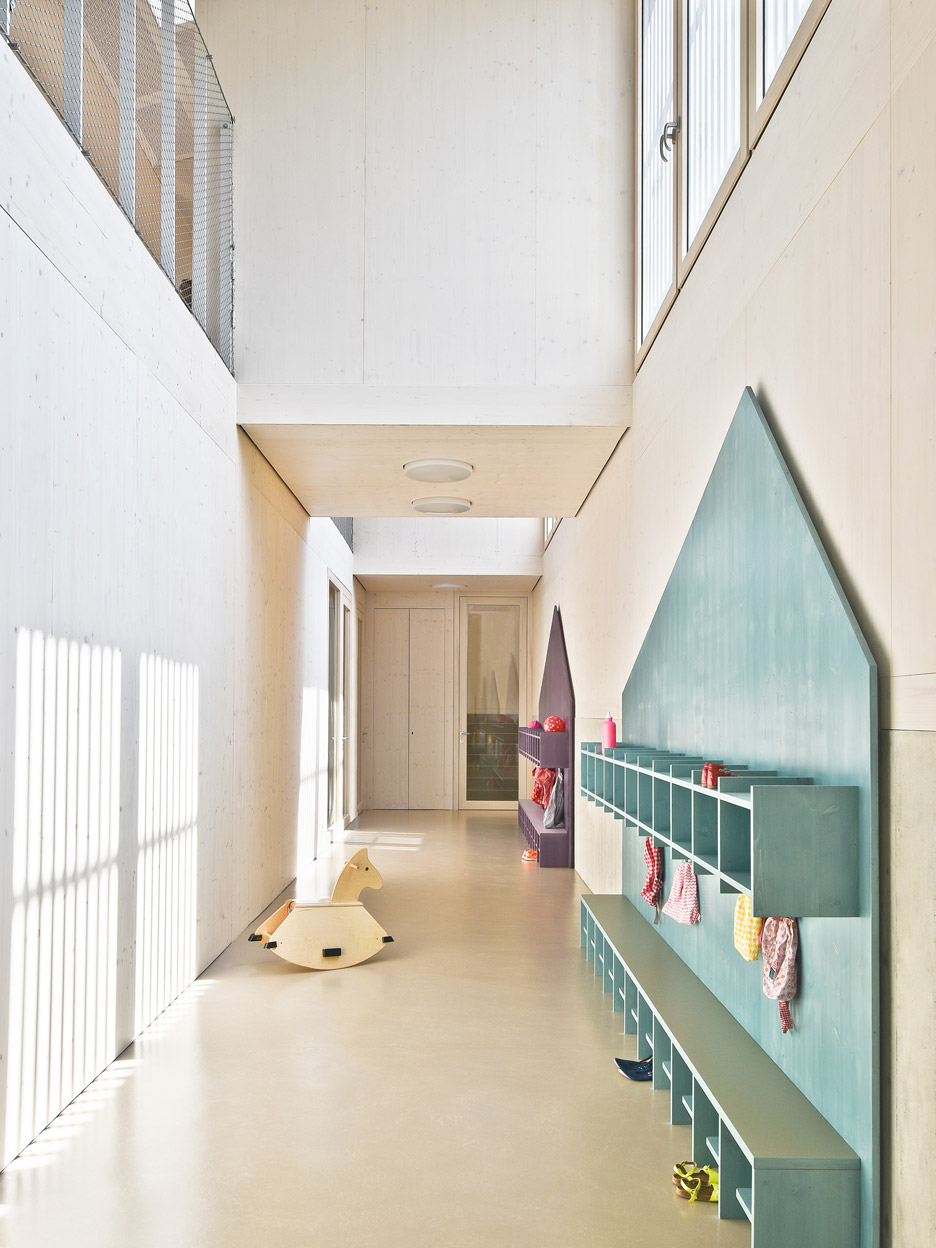
"Suitability for children often gets confounded with infantility," the architects told Dezeen, "which ends up in a mess of primary colours and ridiculous forms."
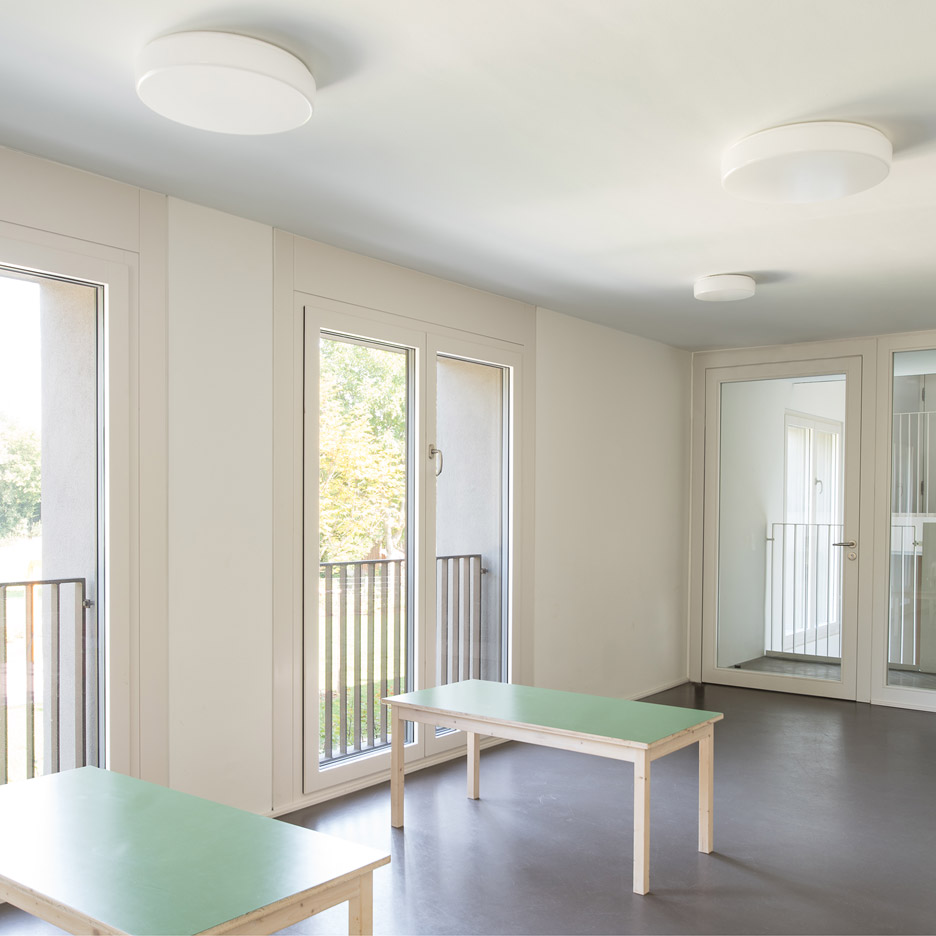
The original staircase connects to a new circulation core, linking the old and new parts of the building on their staggered levels. Mesh balustrades create visual connection between floors, which are naturally lit by large skylights and windows.
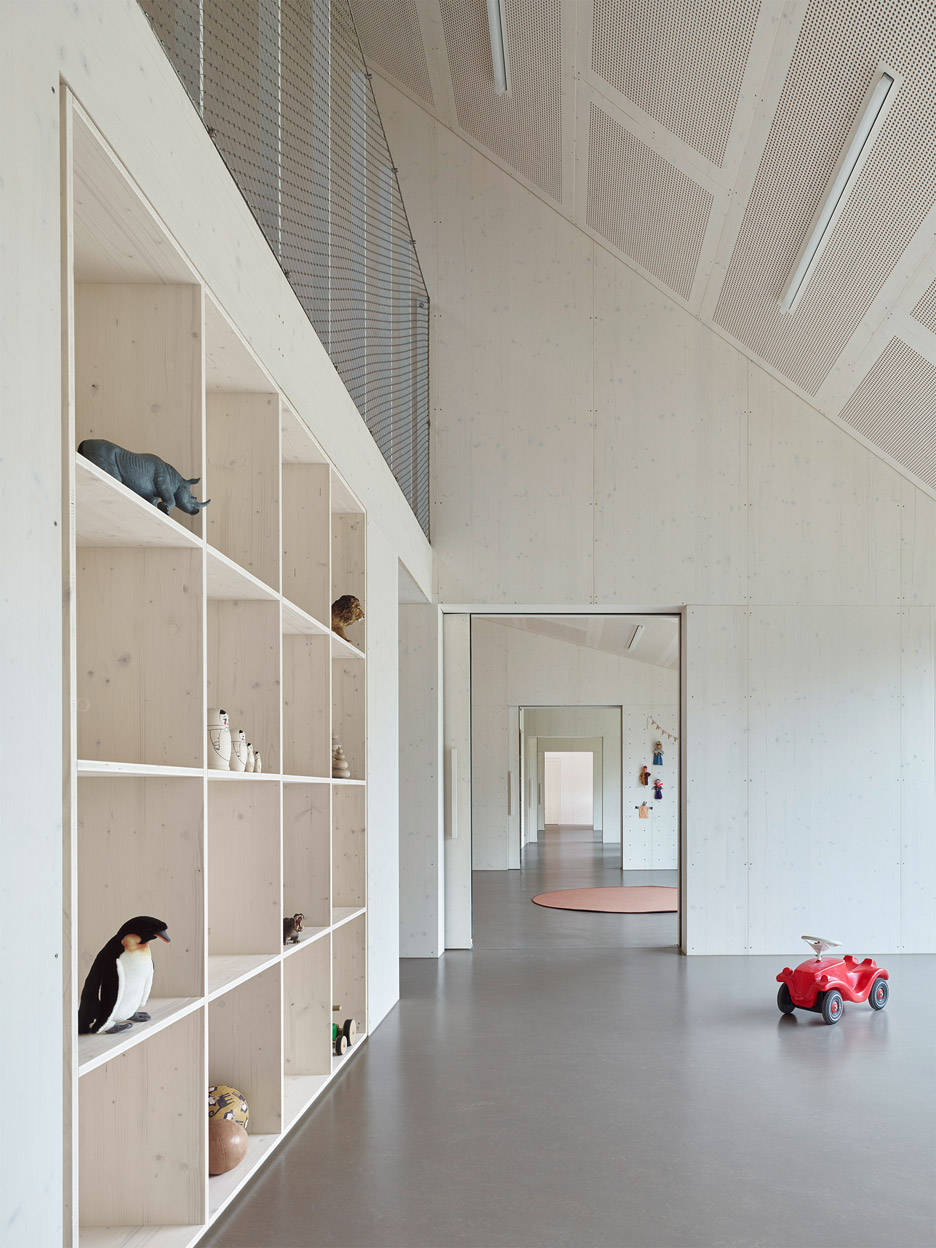
The existing layout is largely retained through the family centre, which is used to host prenatal classes and administration offices.
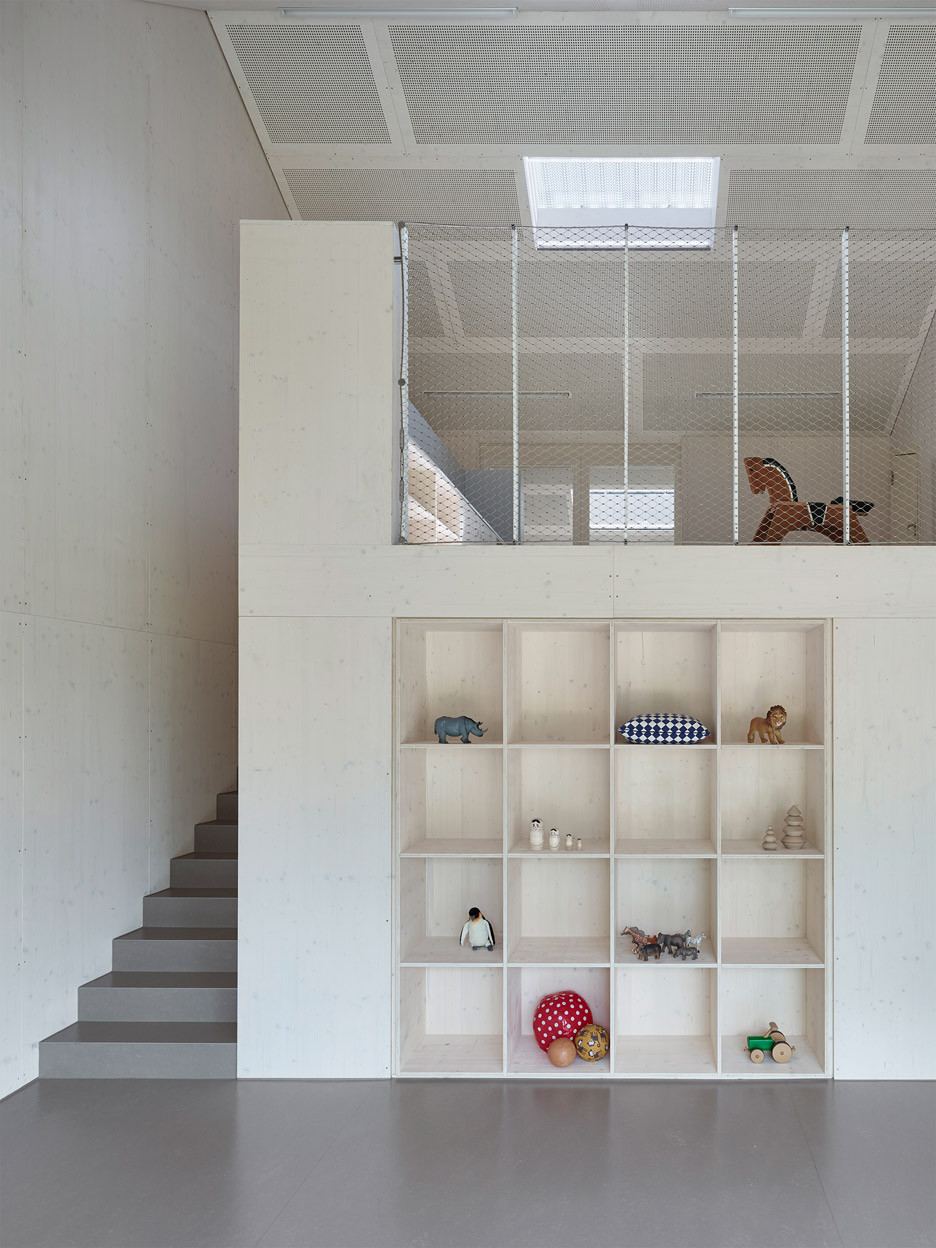
The upper floor of the new building contains facilities for art, music and theatre, and has capacity for almost 80 children over three years of age. Downstairs, a nursery has room for 30 children under three years of age.
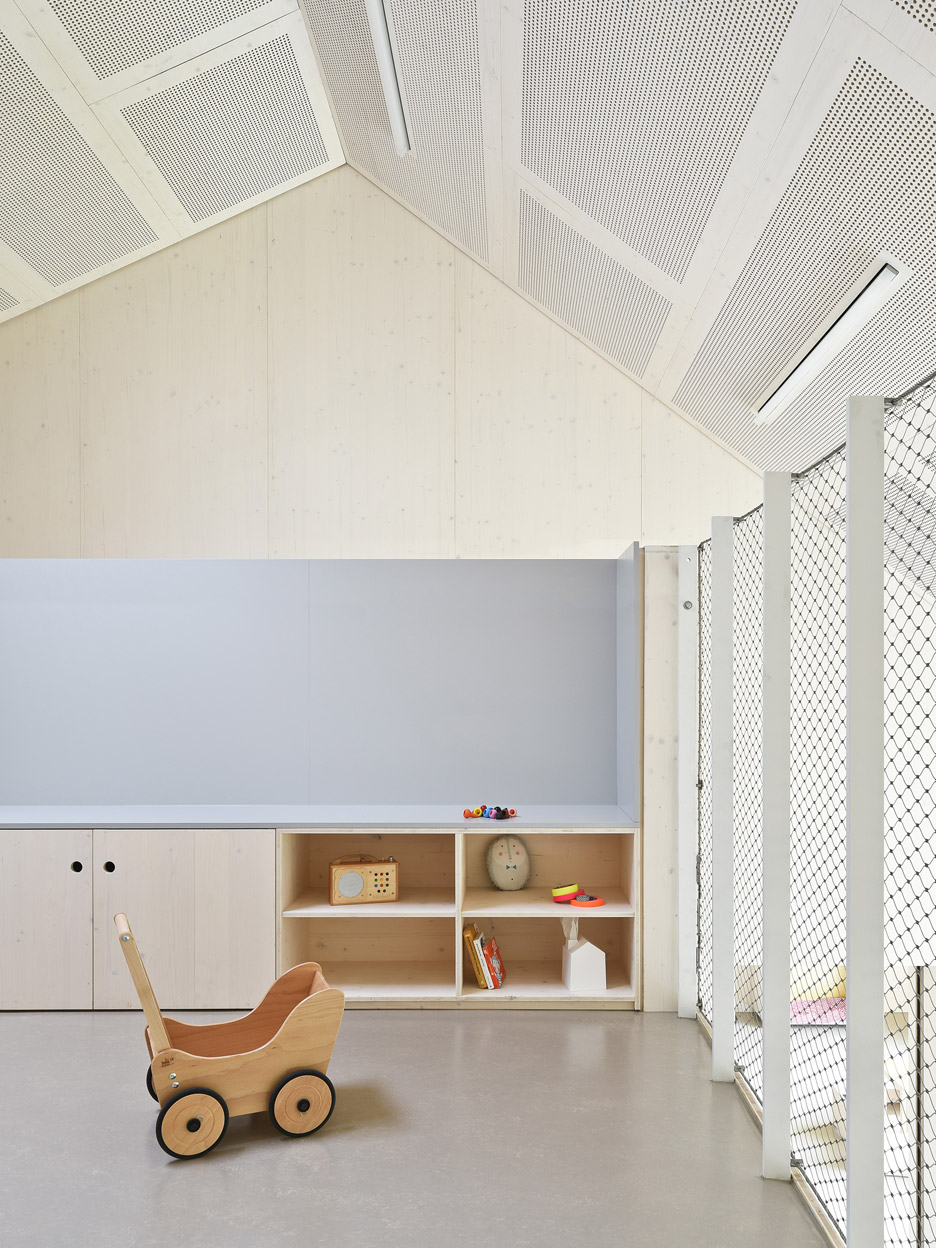
"Our aim was to give a friendly, generous and light-filled, but also restrained space to the children to evolve themselves – a space that can be filled with life and be 'taken' by the children," the architects told Dezeen.
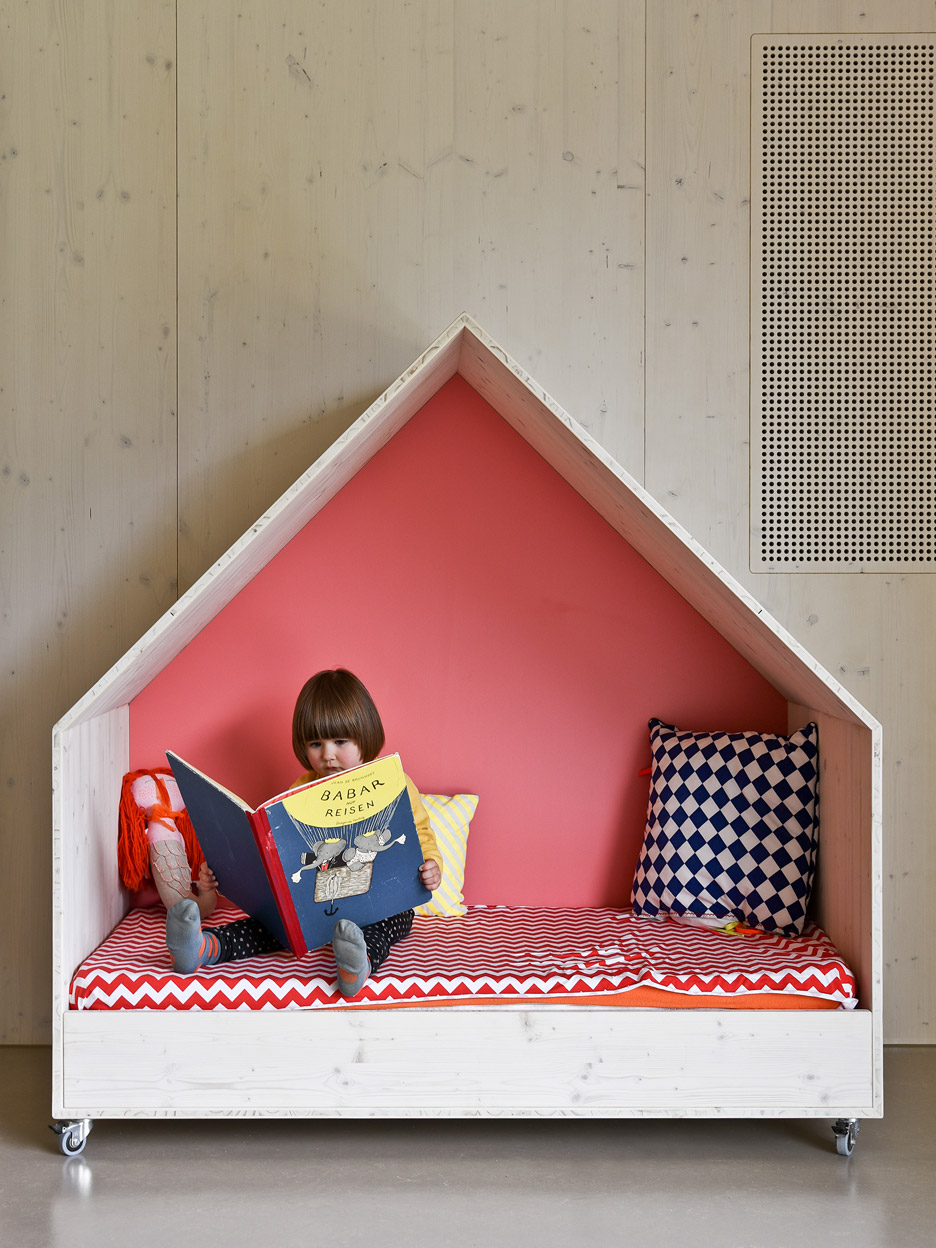
"What made us proud and happy was the fact that the kids did not want to go home when they spent their first days in the new building," they added.
Photography is by Zooey Braun, unless stated otherwise.
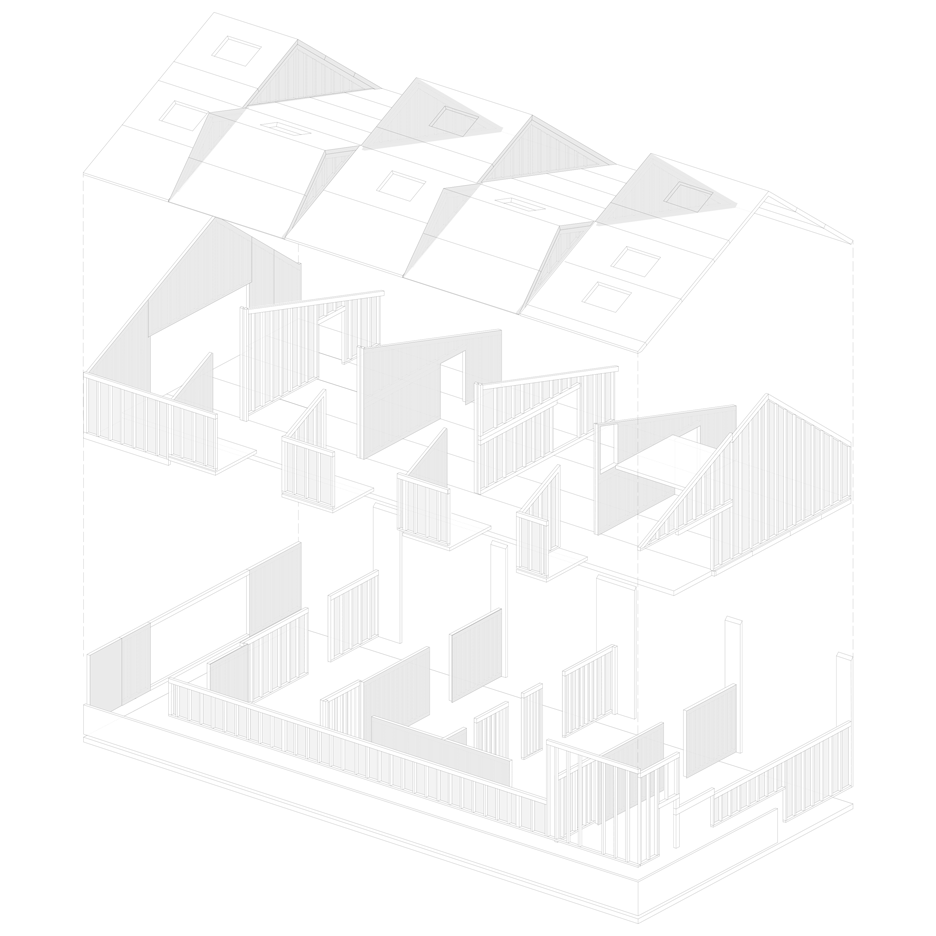
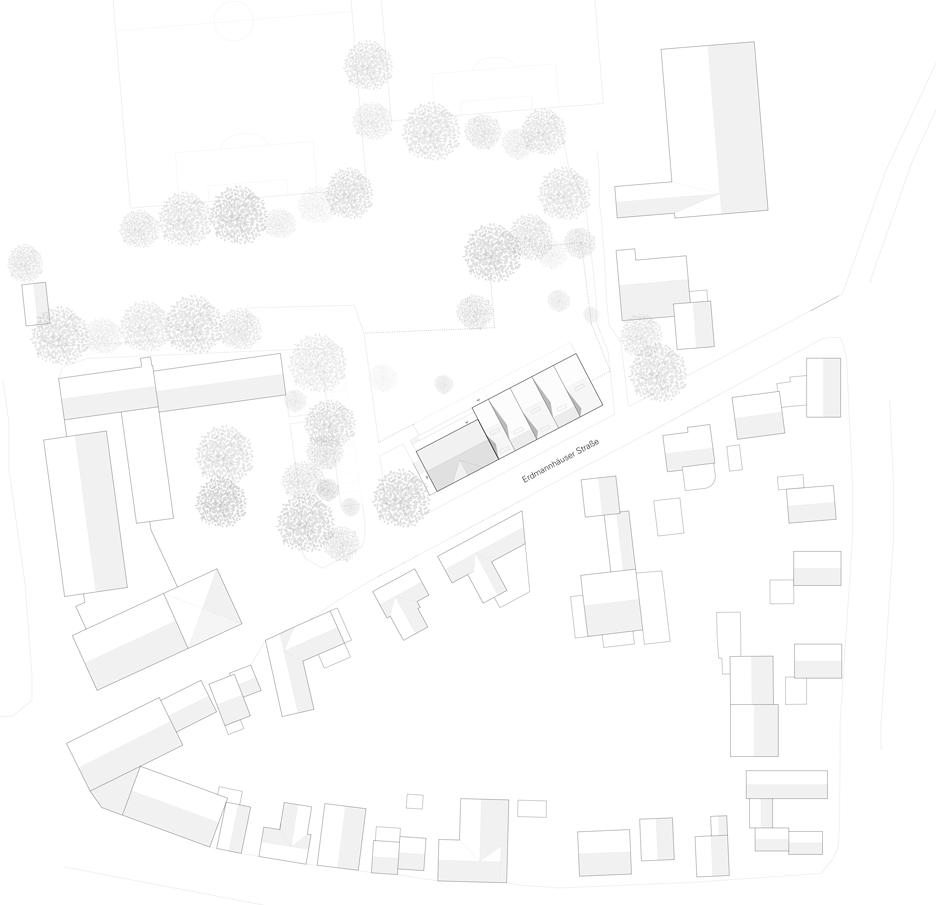
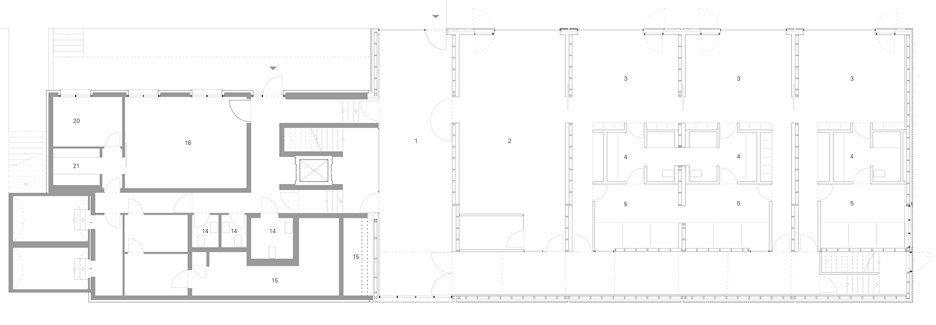
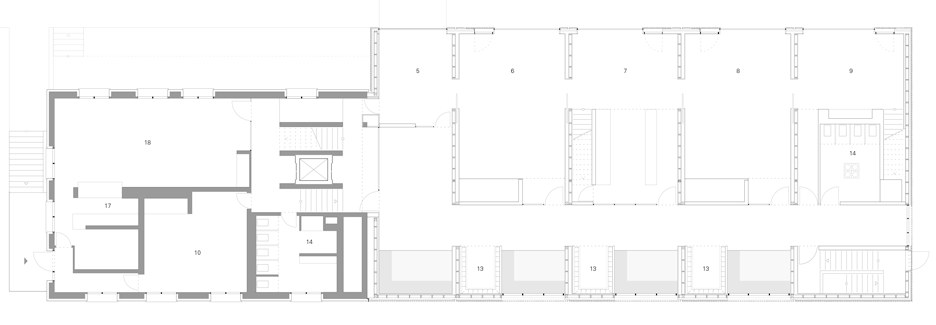
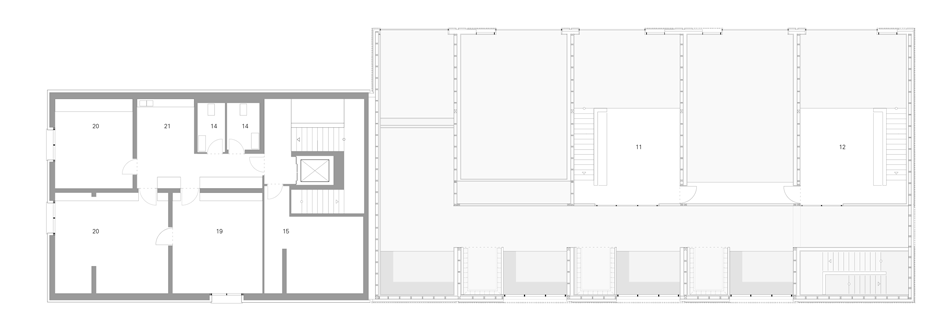



New York apartment block by Grzywinski + Pons references neighbourhood's "gritty" past
US design studio Grzywinski + Pons has completed a Manhattan residential building with a facade made up of multi-tonal brickwork, zinc panels and metal louvres (+ slideshow).
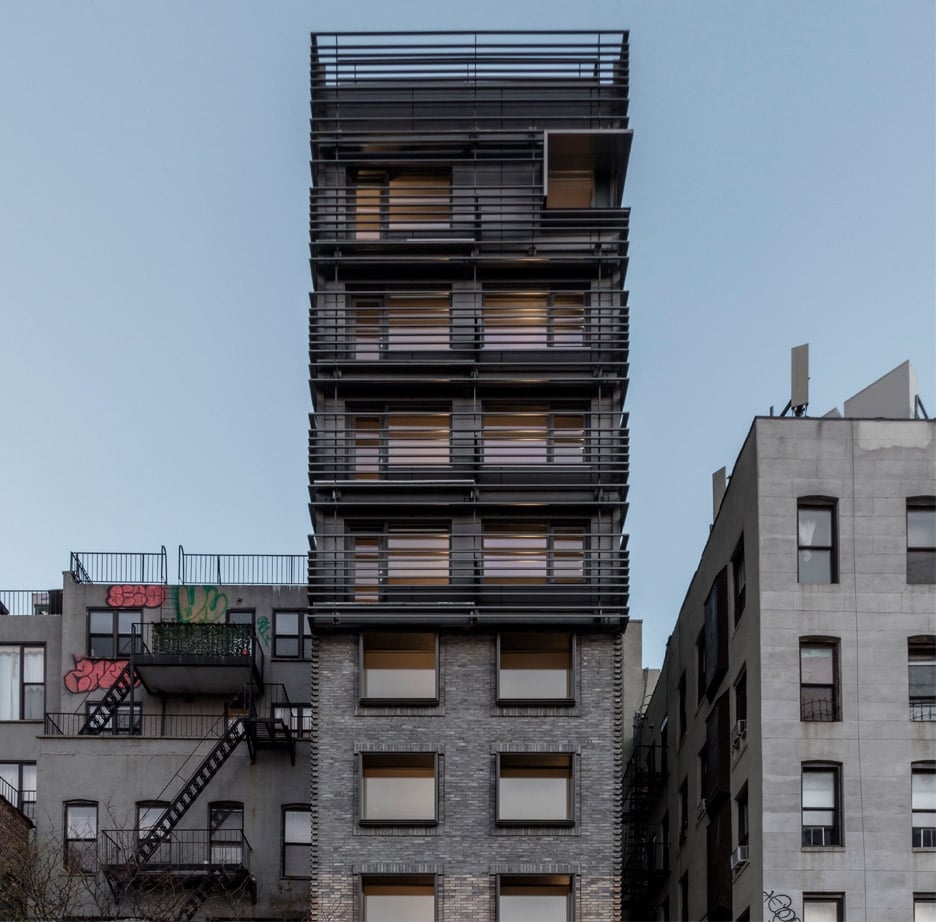
Called 120 Allen Street, the building is located in New York's Lower East Side neighbourhood (LES), known for its brick tenement housing that was constructed during the 19th century.
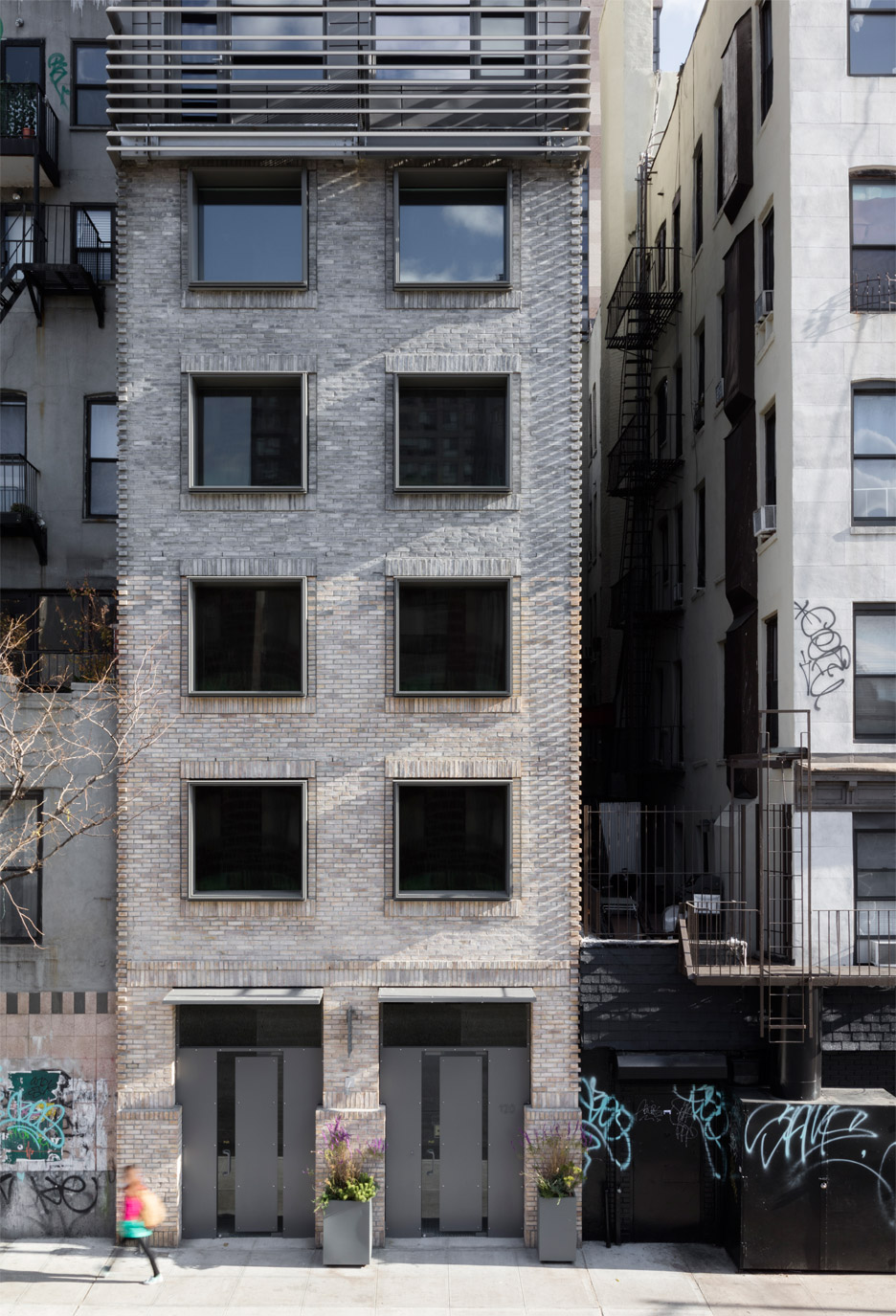
Encompassing 12,900 square feet (1,200 square metres), the new building contains 20 furnished units – 16 of which are studios – and commercial space at ground level. The units are available for short- or long-term rental.
New York-based Grzywinski + Pons called the project an "aparthotel" – a hybrid of an apartment and a hotel.
"We have a few jobs right now in this same middle-ground typology with different clients," said Matthew Grzywinski, a firm principal.
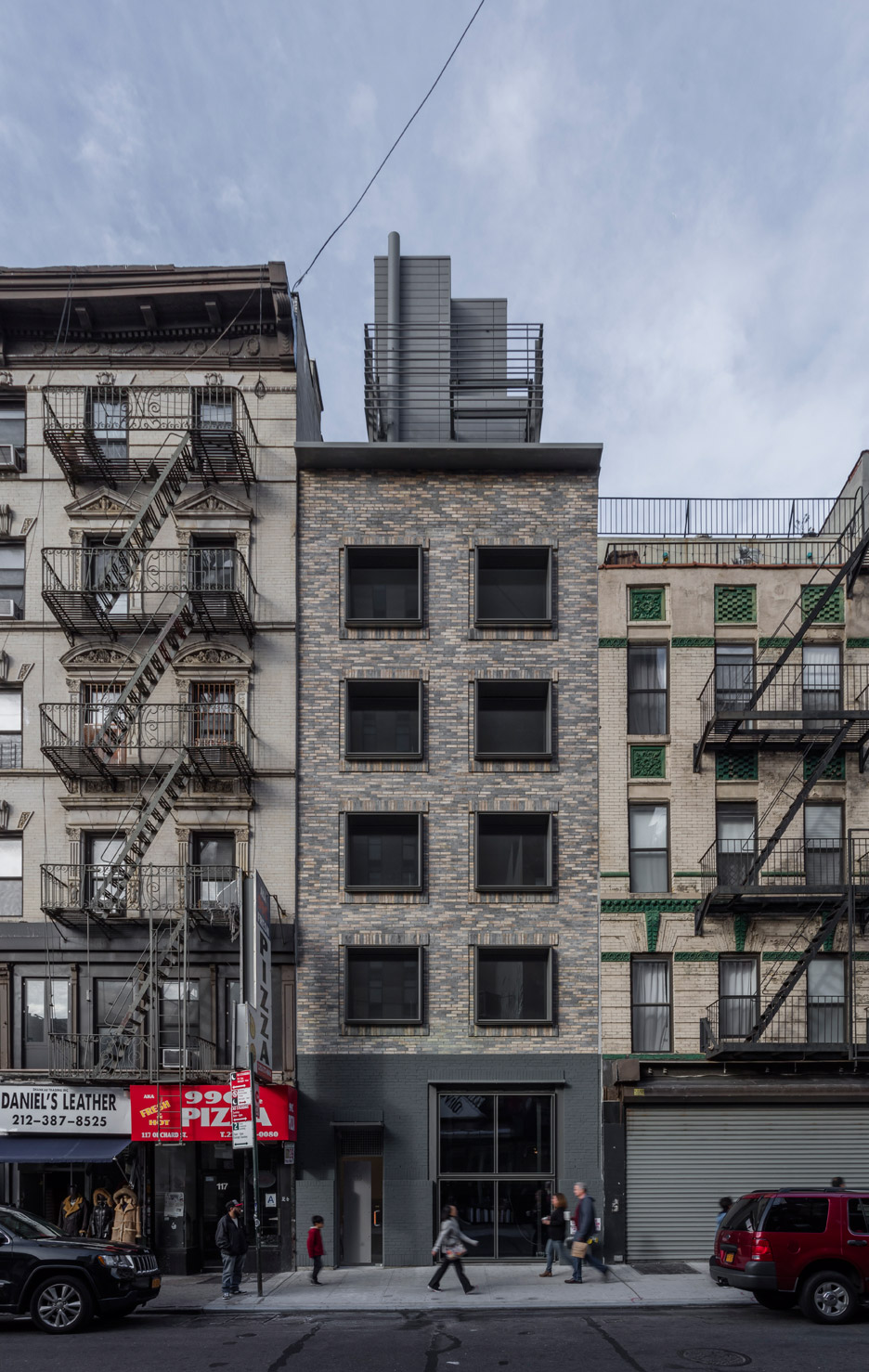
The firm designed the building, interiors and much of the furniture.
The tower rises from a slender infill lot in a "classically gritty" area of the LES district. As a block-through building, it has entrances on two different blocks, on Allen and Orchard Streets.
To accommodate the allowable floor area for such a slim footprint, the firm bifurcated the mass on the north-south axis.
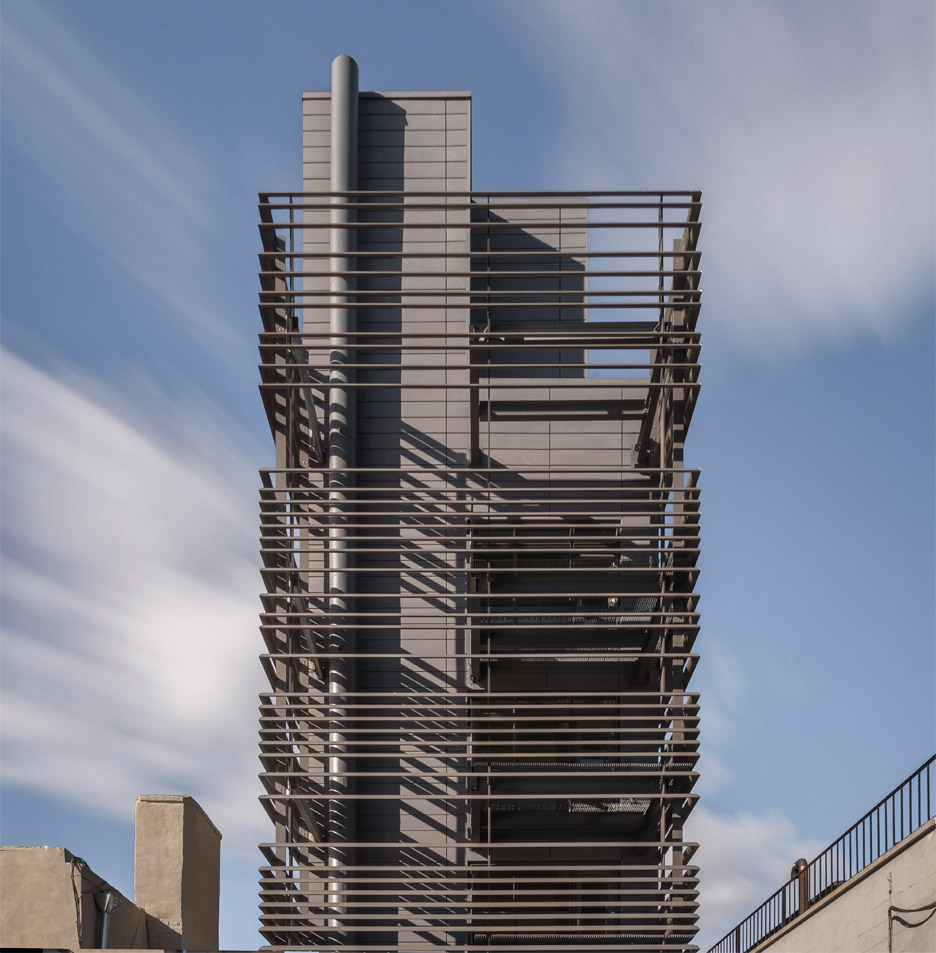
For the facade facing Orchard Street, which is a relatively narrow street, the firm conceived a five-storey volume. For the elevation fronting Allen Street, which is a wider thoroughfare, it created a 10-storey tower that offers expansive views of the city.
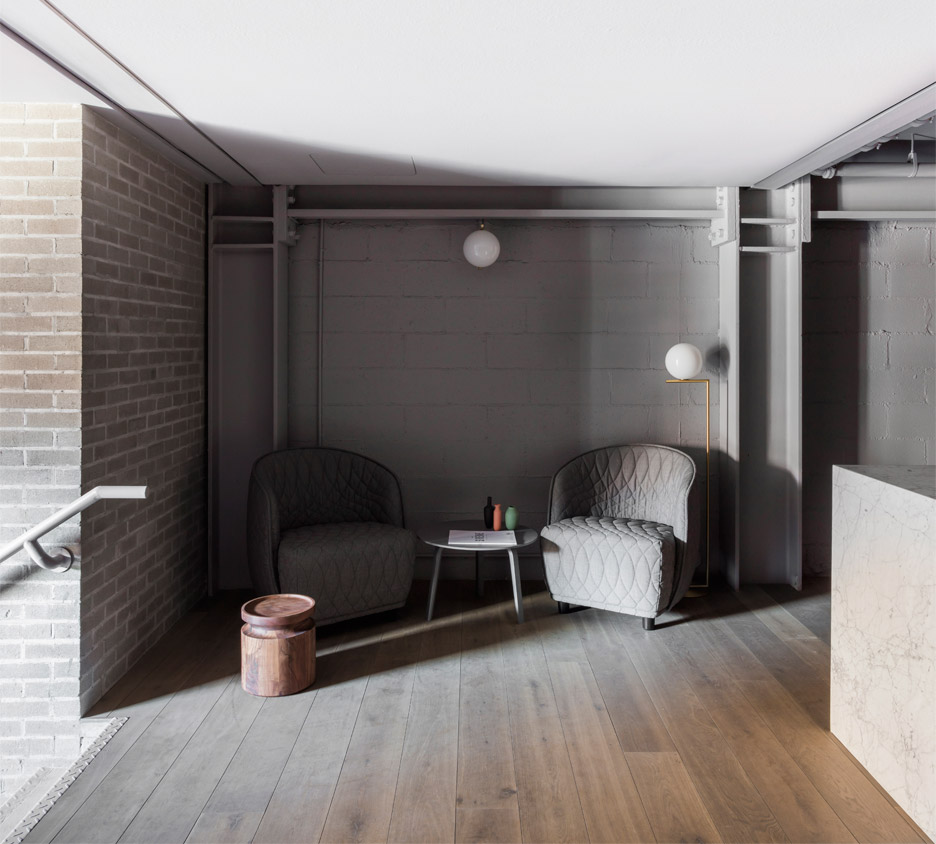
Grzywinski + Pon aimed to design a structure that stands out among the other "finger buildings" in the area while also respecting the historical context.
To achieve this, the firm created two separate facade treatments for the lower and upper portions of the building.
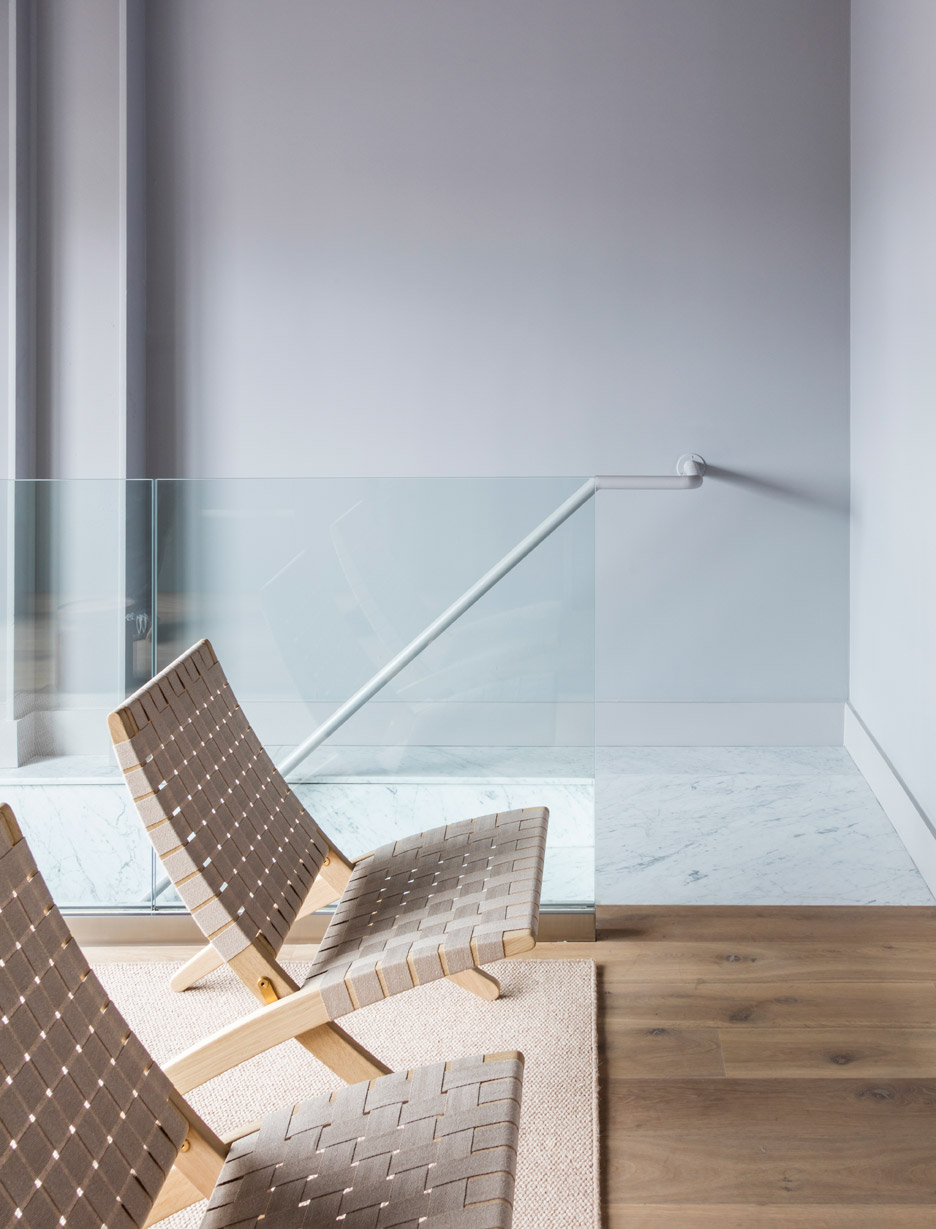
The first five storeys are clad in handmade coal-fired bricks and feature rusticated masonry details.
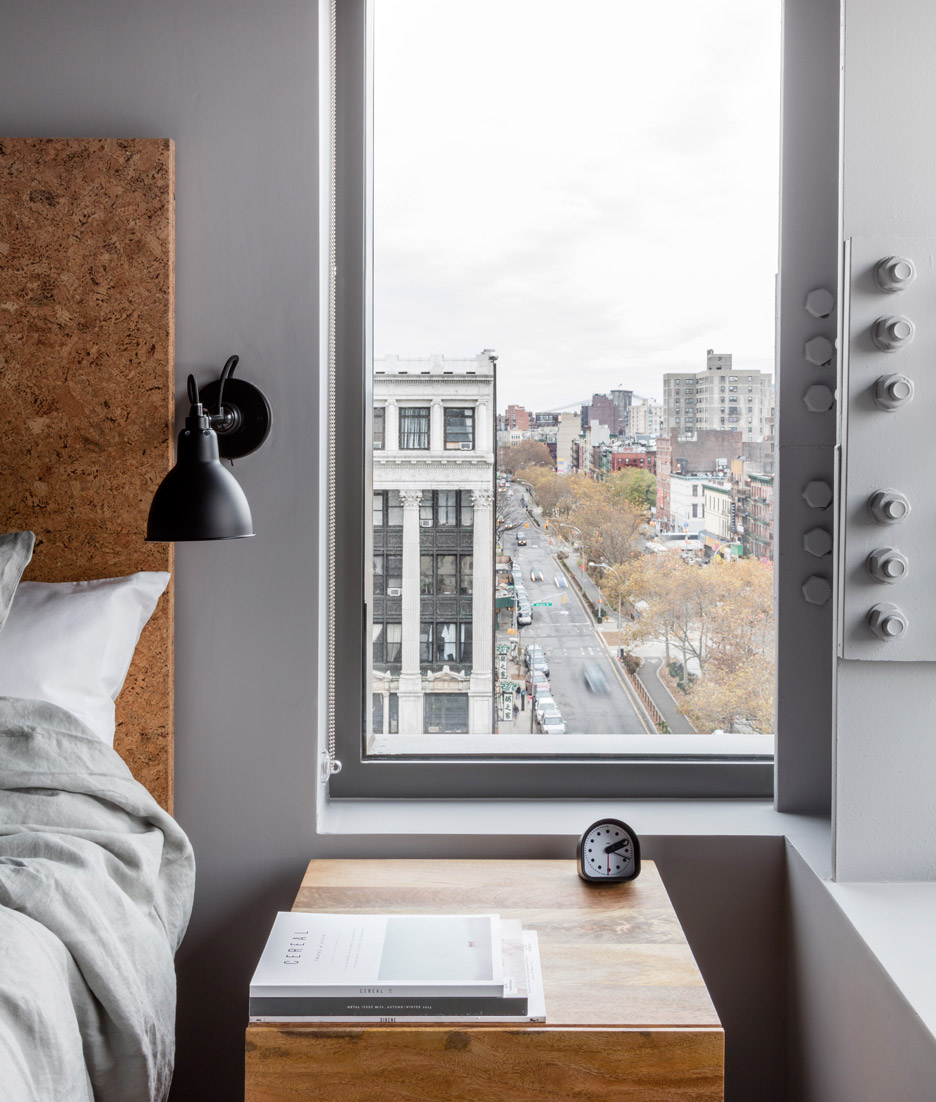
"Deeply framed glazing adds to the facade's texture while mitigating solar heat gain, and the skin reacts to the sun's path throughout the day in a softly graphic way," said the firm.
"We chose bricks that subtly change hue as the building rises until they closely match the cladding of the volume above."
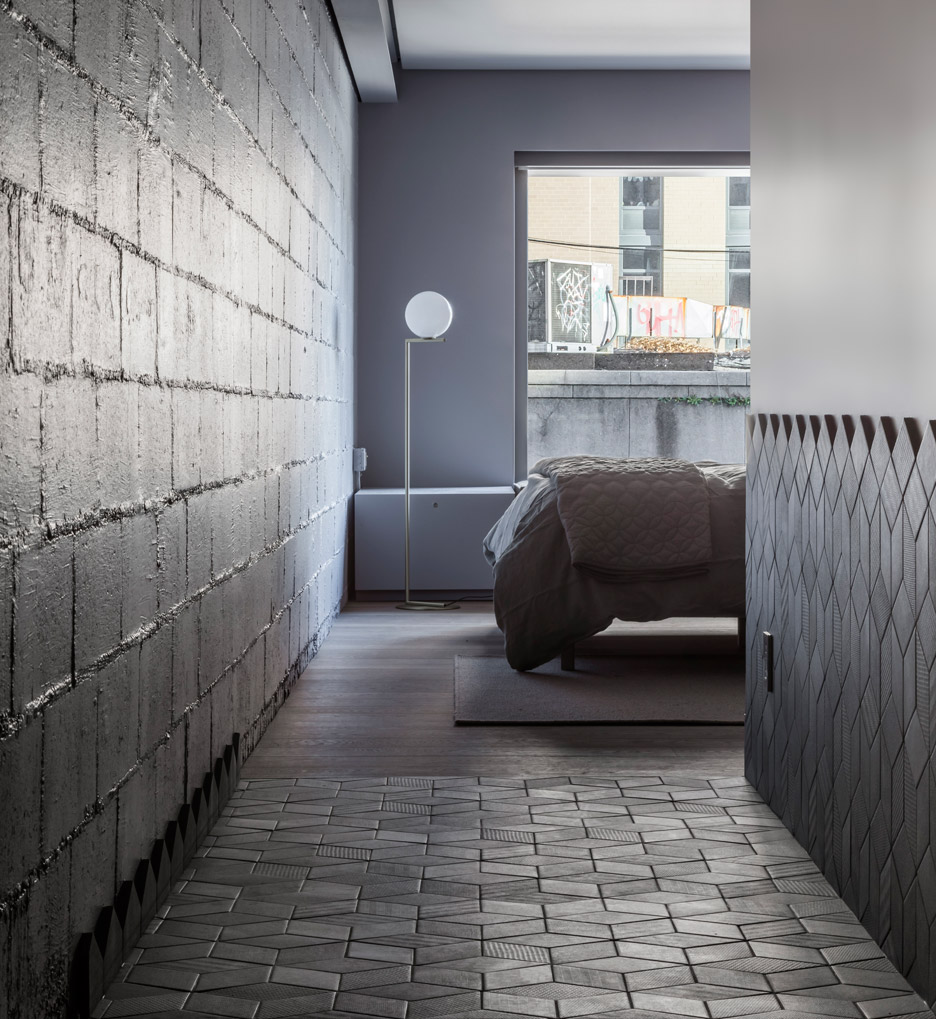
For the upper five storeys, which rise above adjacent rooftops, the architects used zinc cladding and a veil of louvres.
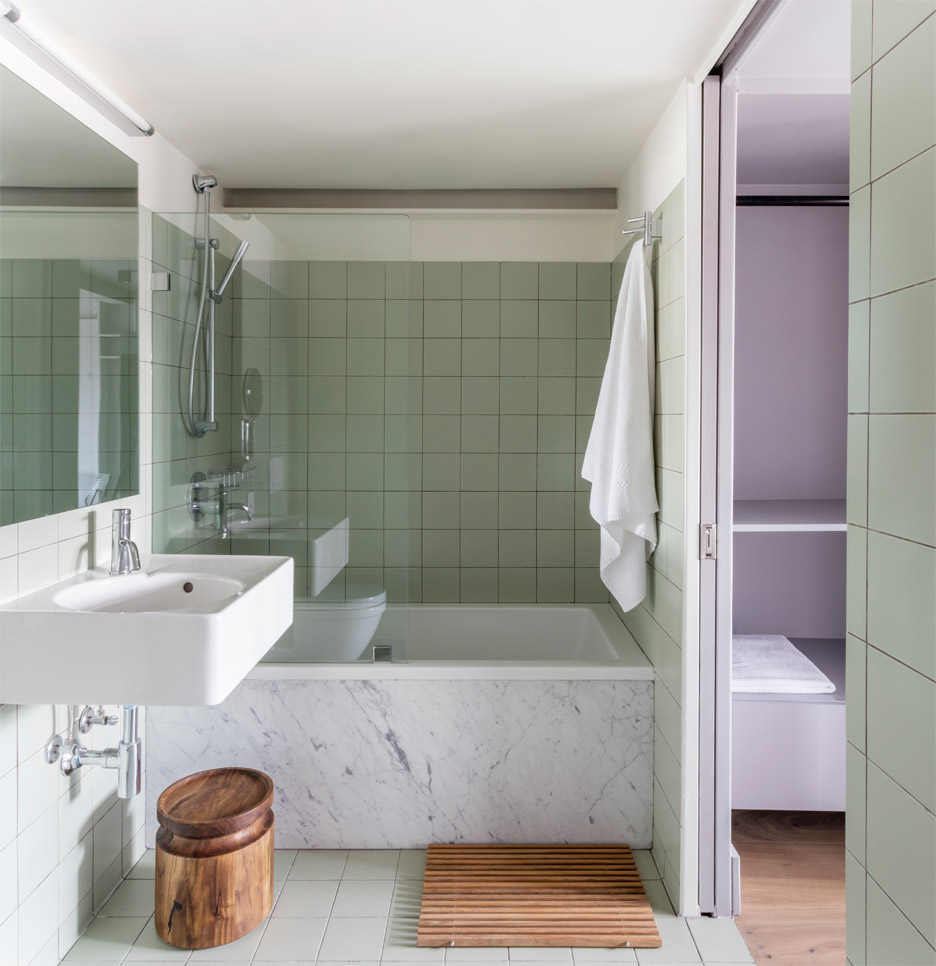
"While their primary purpose is, like the window boxes below, to mitigate solar heat gain, the louvres also serve as balustrades to the balconies, create extra depth in the facade, yield kinetic shadow play, and obfuscate externalised mechanical components," said the firm.
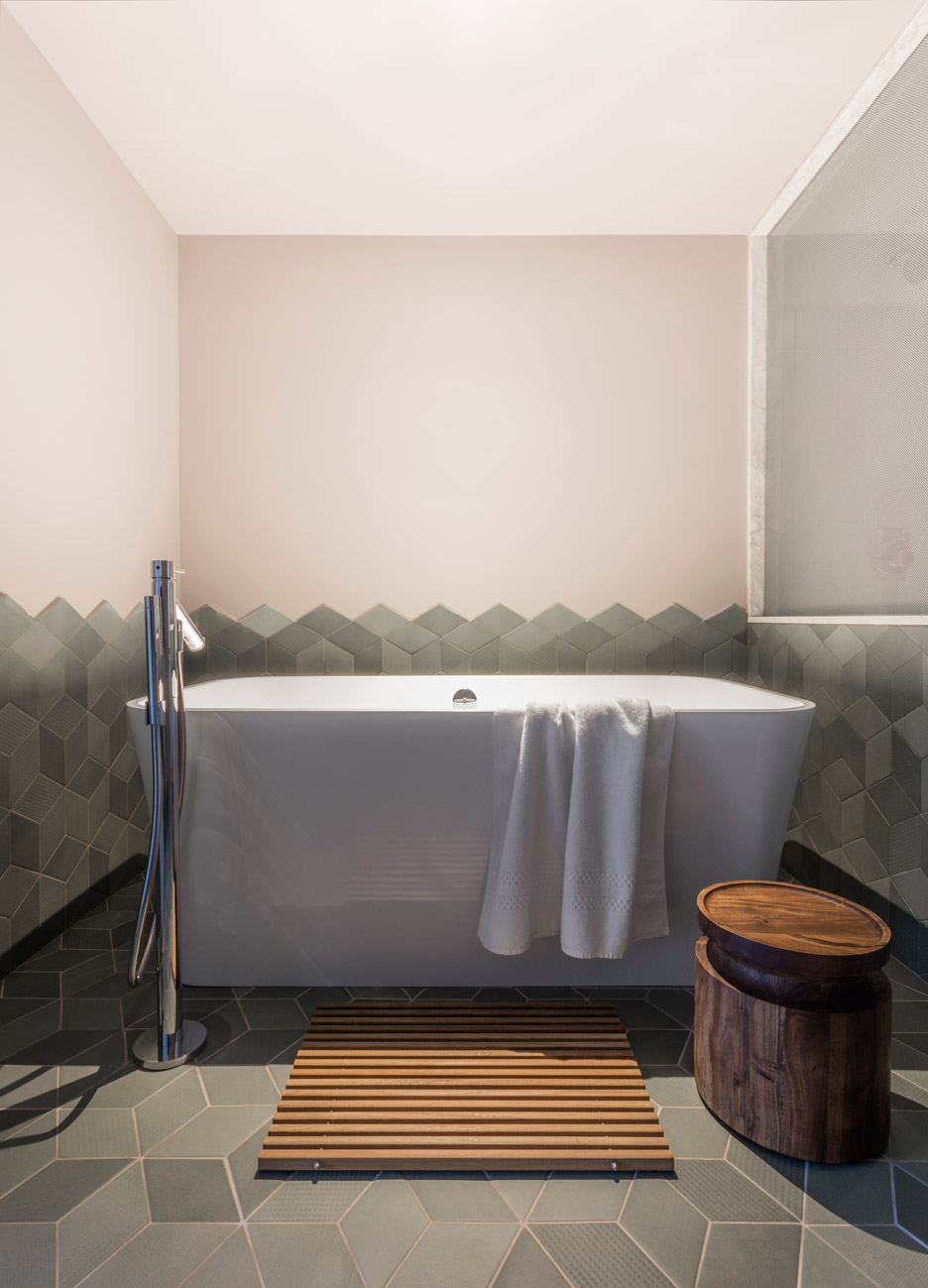
The two facade treatments are meant to relate to each other. "The colours, proportions and textures of the two envelopes reference one another and are more like siblings than strangers," the firm said.
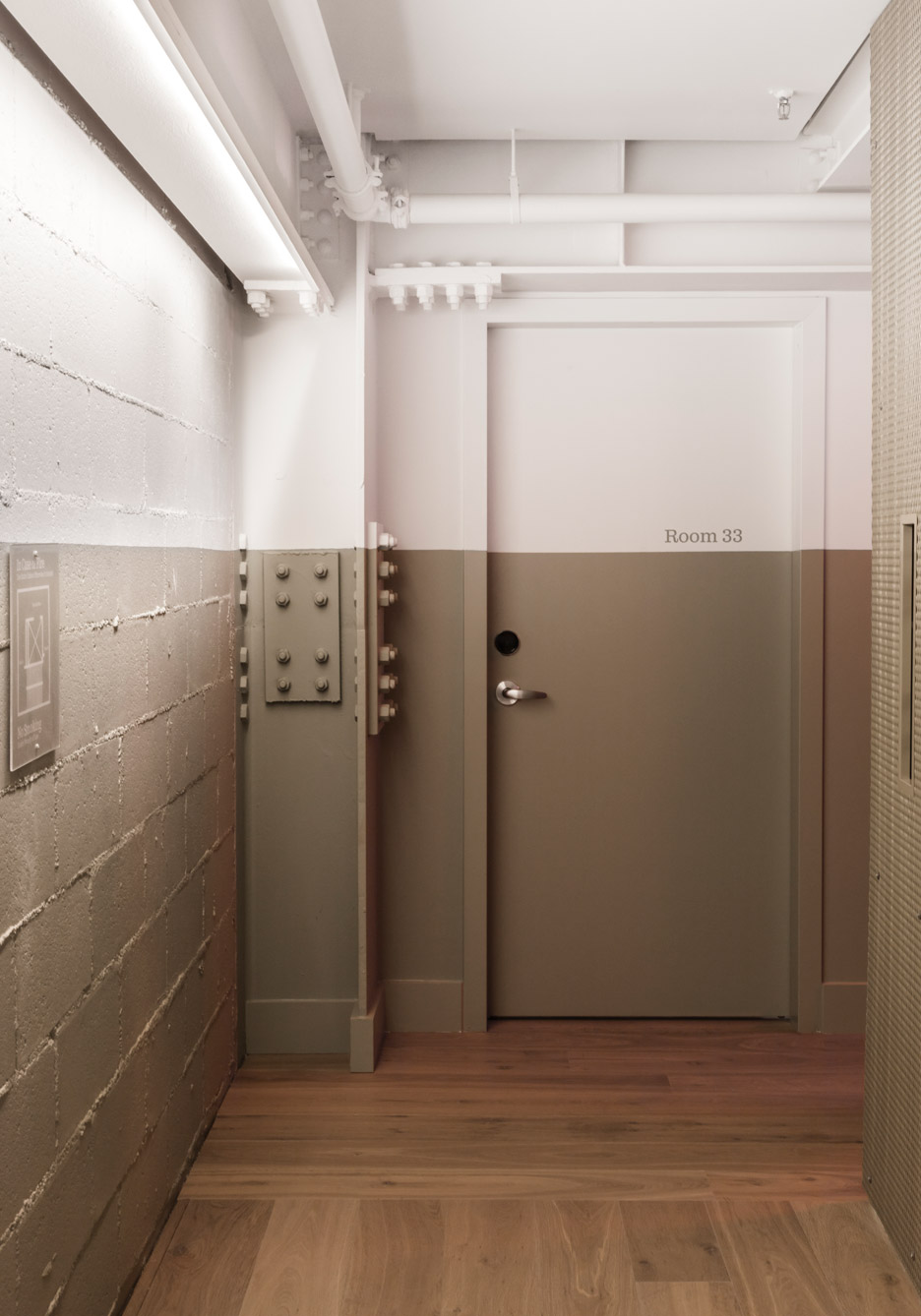
Inside the building, the architects left the the steel structure exposed. The industrial feel of the space is contrasted with fabrics, furniture and finishes that are "warm, soft and luxurious".
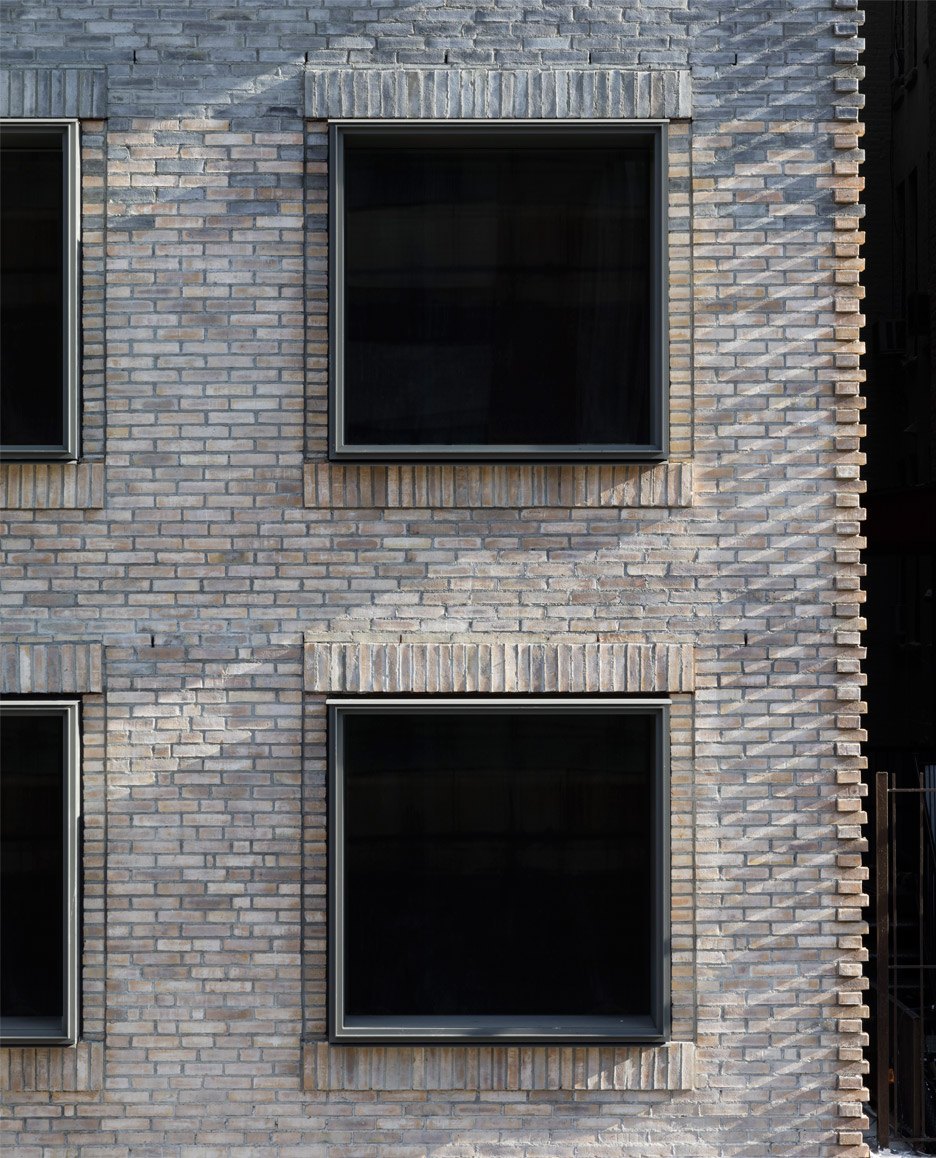
In conceiving the interiors, the firm was highly mindful of how light passes through the rooms.
"We were conscious of the depth of the spaces and the special character the light has when it stretches through the interiors – grazing walls, upholstery, bedding and tile," the firm said. "We designed them all in such a way as to extol the virtues of that long light."
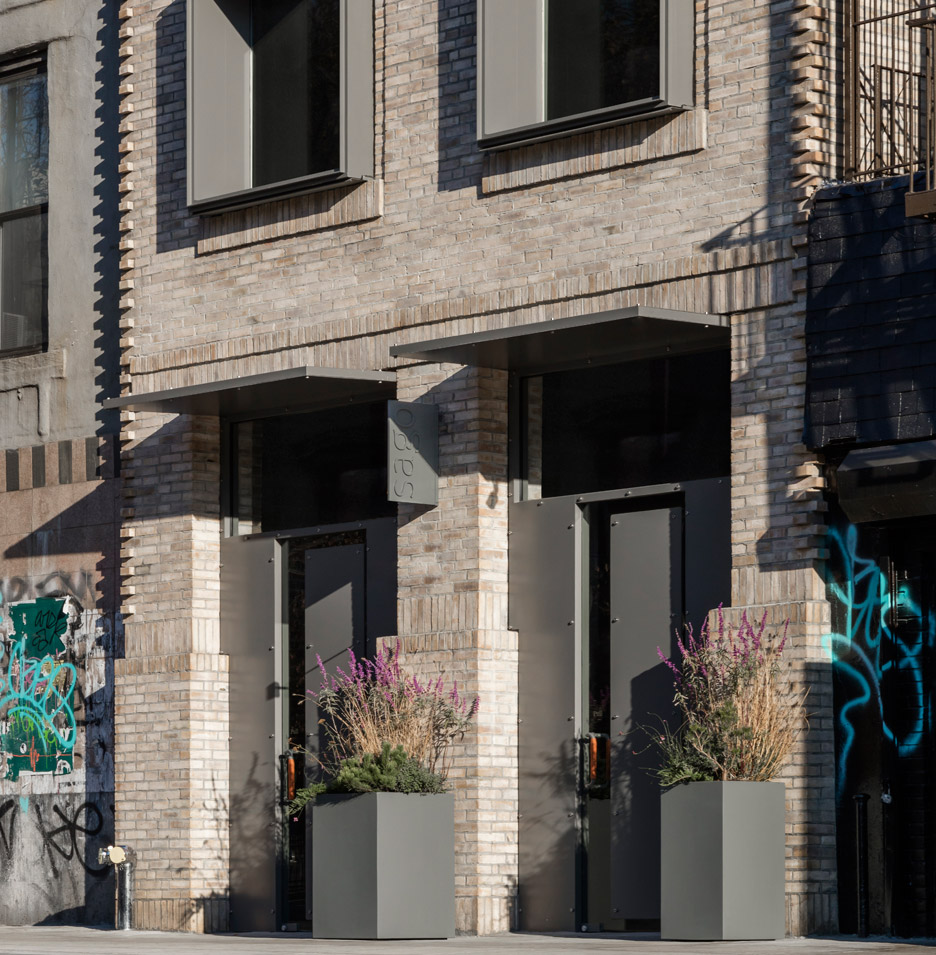
The residential units are intended to be cosy but still reflect the district's rugged character.
"These are rooms in the heart of the Lower East Side and, as pampered as one might be within them, we wouldn't want you to think you were anywhere else," the firm said.
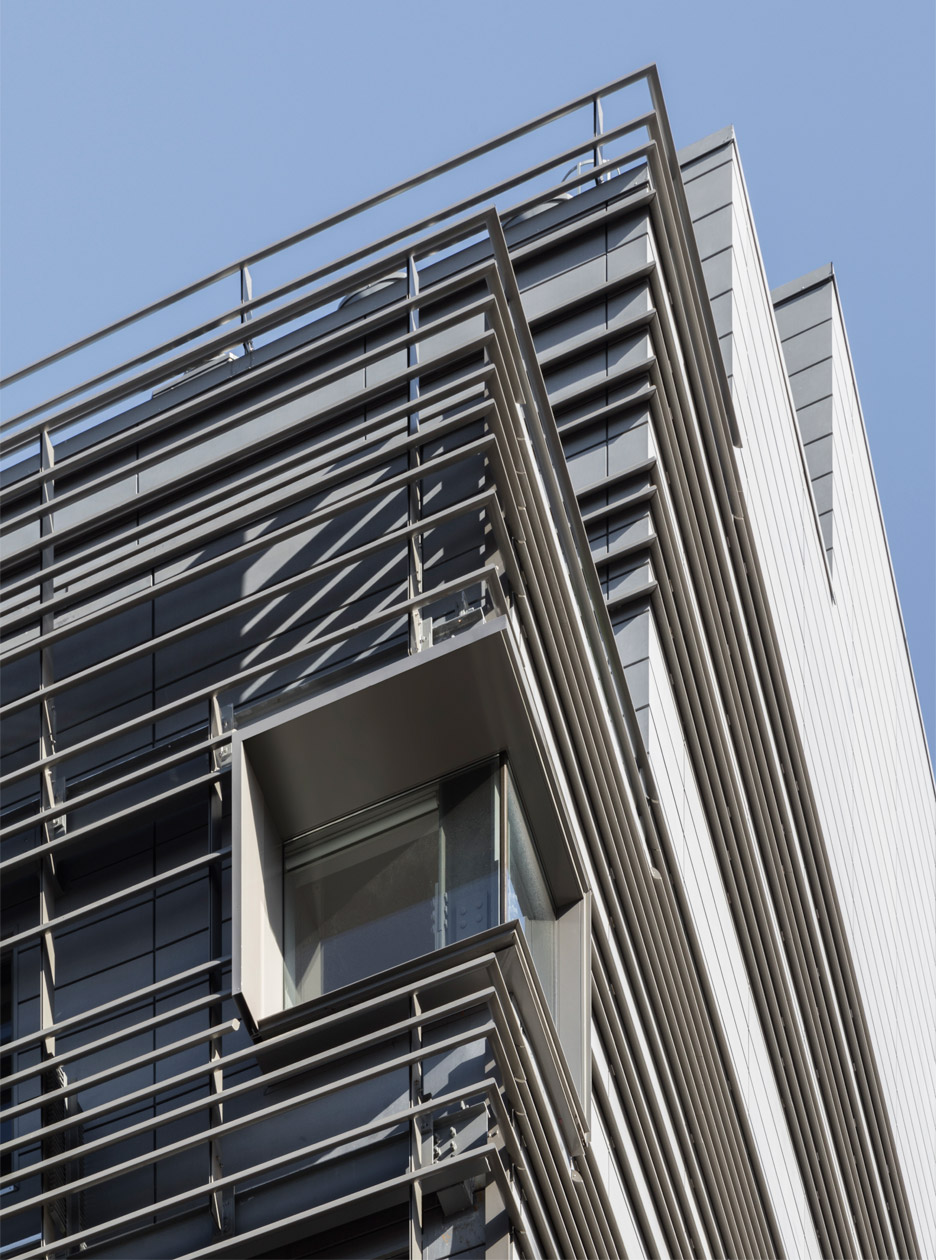
New York City is in the midst of a major housing boom. Current residential projects include a 33-storey tower by David Chipperfield, a curvy building by Herzog & de Meuron, and a 25-storey tower by Renzo Piano.
Photography is by Nicholas Worley.


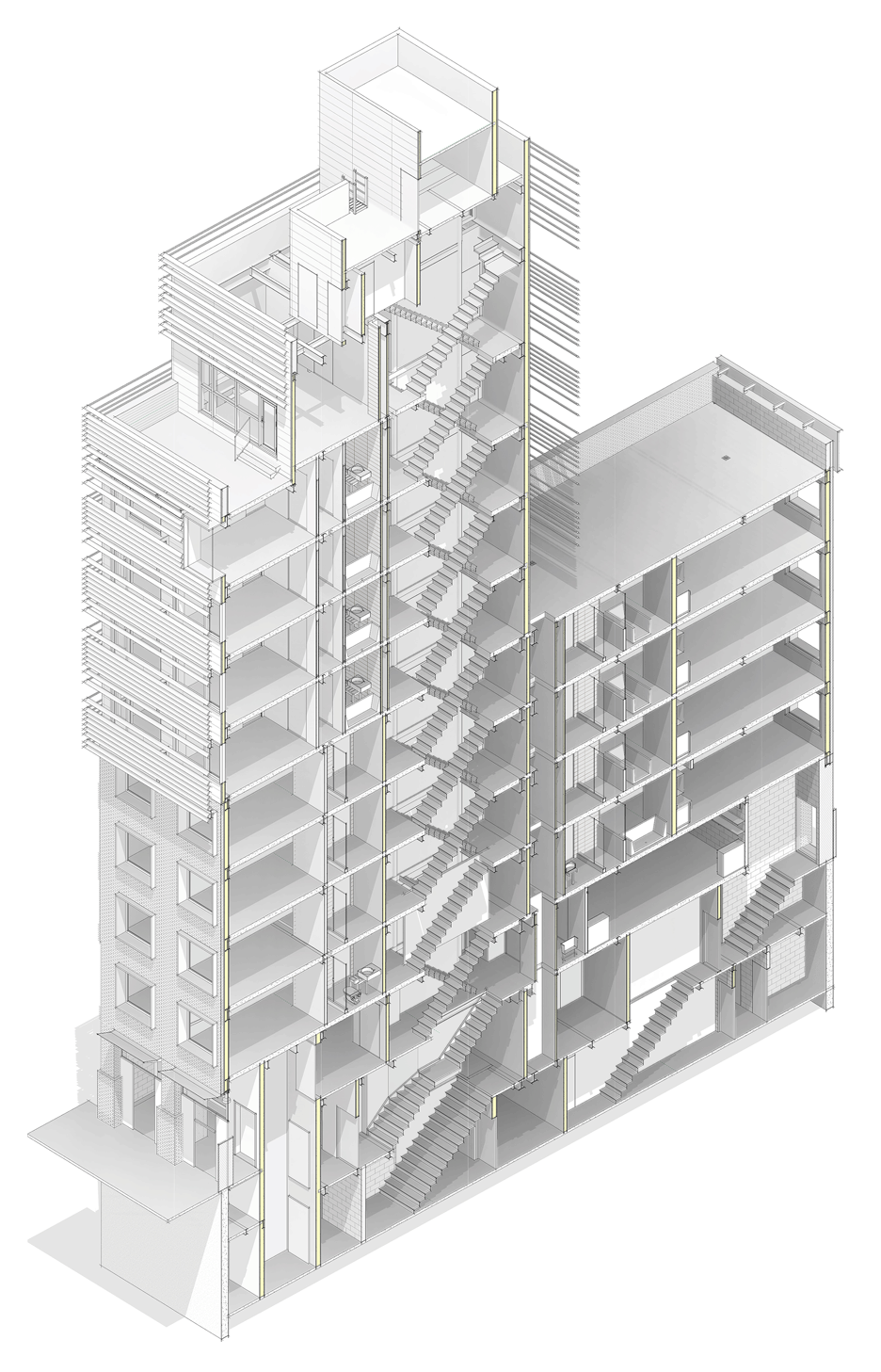
Ambrosi Etchegaray inserts four homes and three courtyards behind an old Mexico City facade
Architecture studio Ambrosi Etchegaray has slotted four new homes behind a historic facade in Mexico City, but left enough space for three secluded patios (+ slideshow).
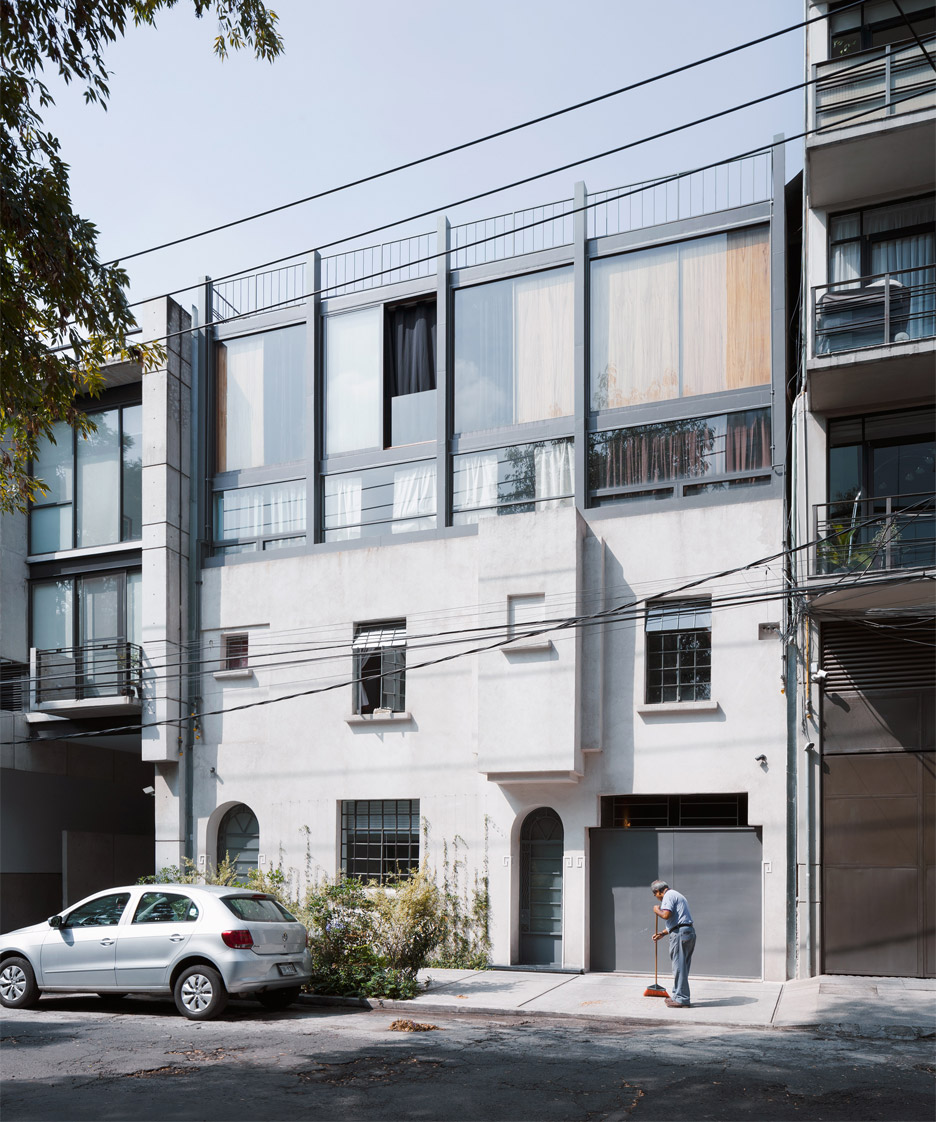
Known as the Antonio Sola Townhouses, the four-storey block is located in the Colonia Condesa neighbourhood, near where architects Jorge Ambrosi and Gabriela Etchegaray are based.
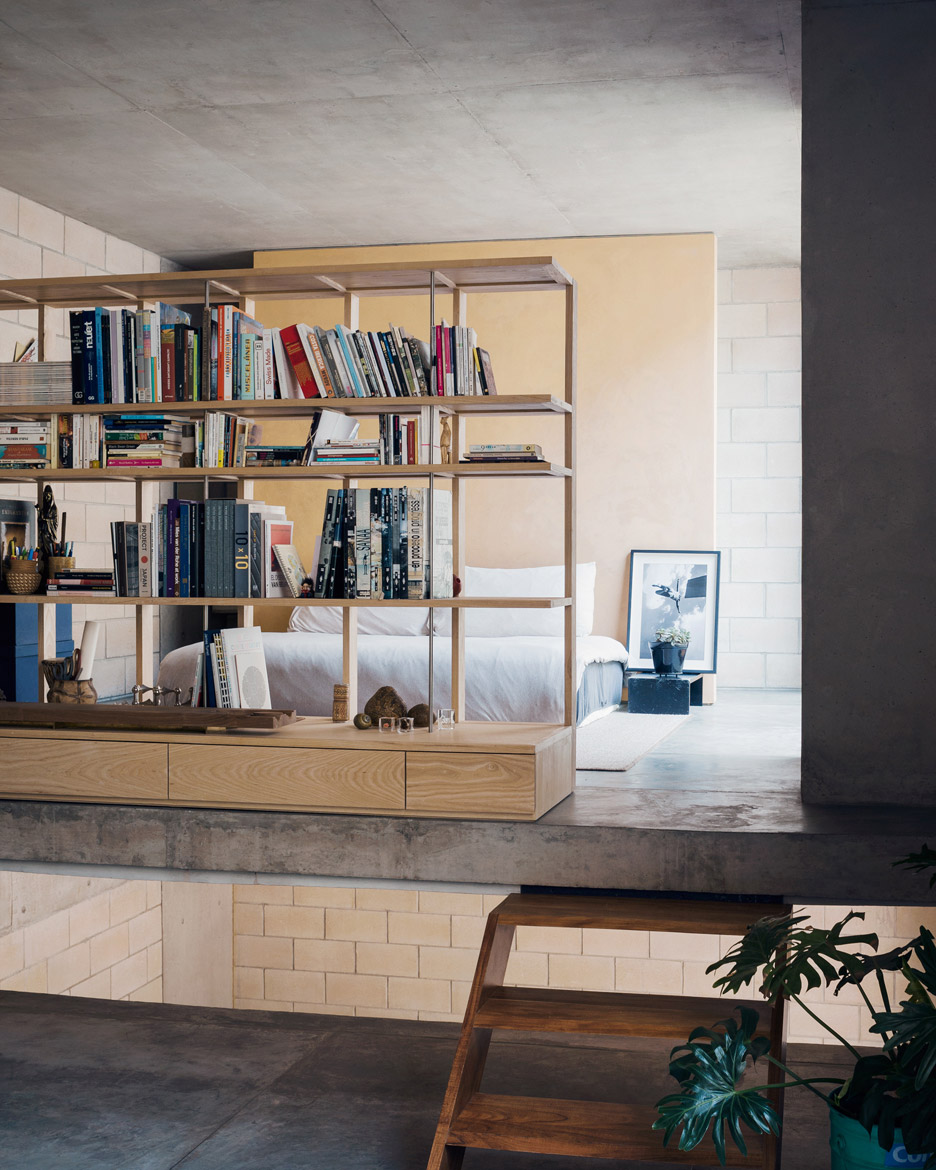
Local heritage regulations prevented the architects from demolishing the original facade. But they saw this as an opportunity to develop a design that reinterprets the layout of the original building.
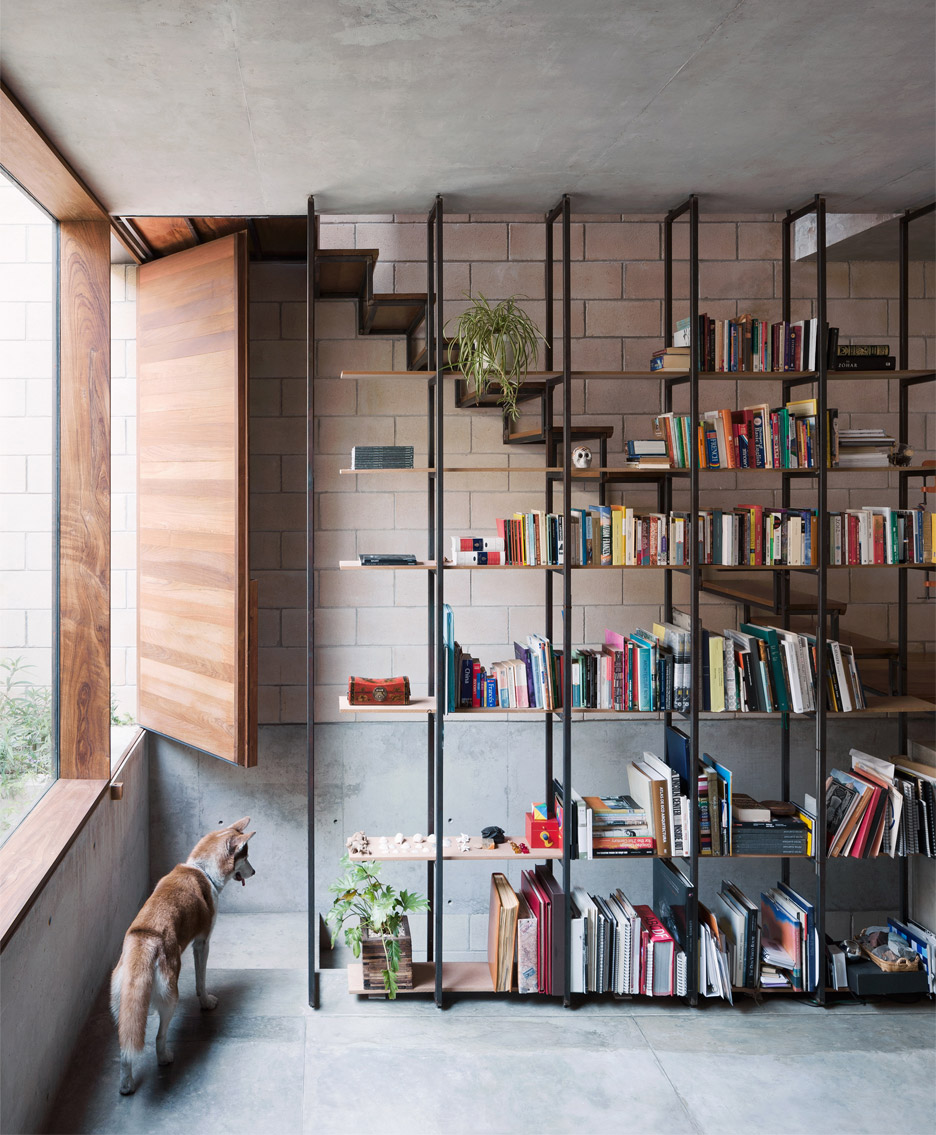
They arranged the four new homes around three slender courtyards, each featuring large plant boxes and trees. The aim was for each of these spaces to feel like a small urban oasis.
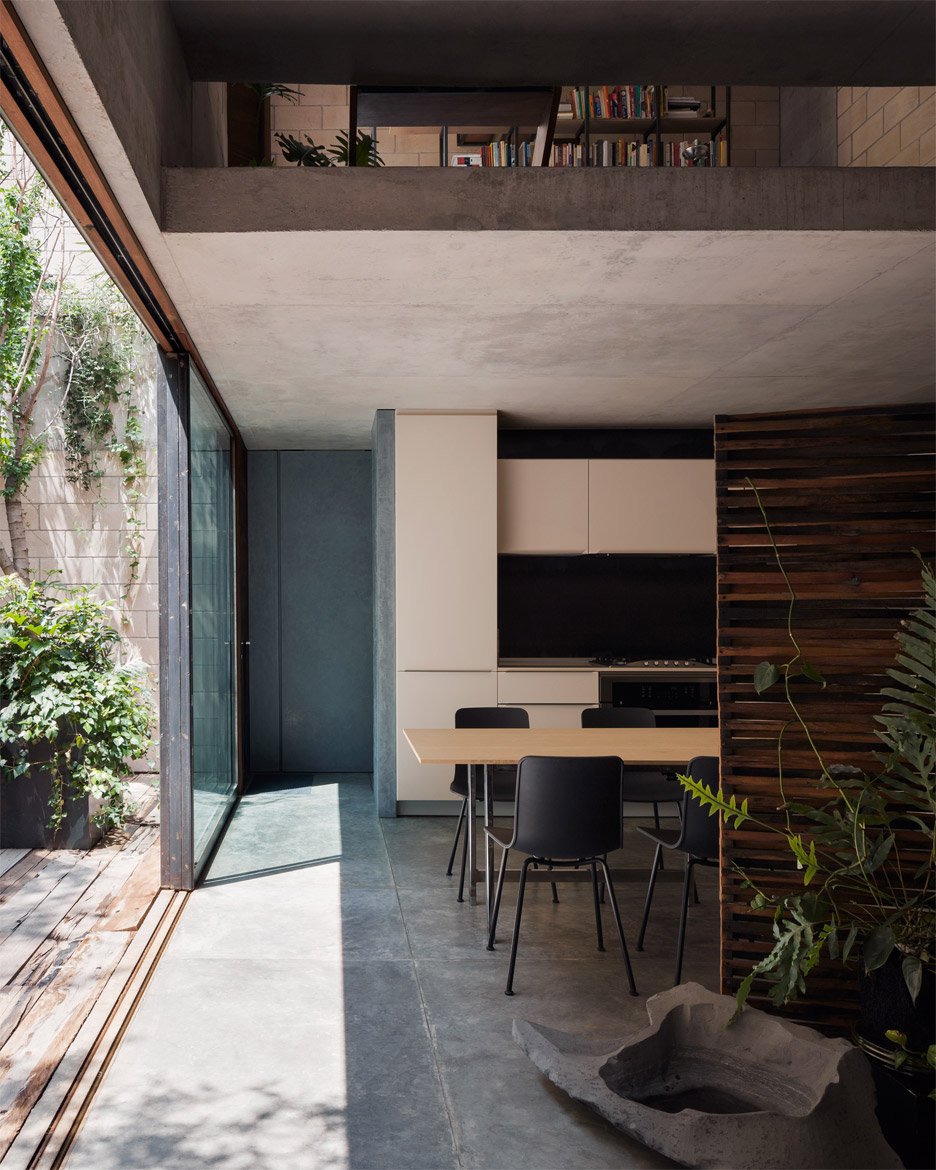
"The [facade] condition inspired us to rethink life inside the old house and translate the schema into the new building," explained Ambrosi and Etchegaray.
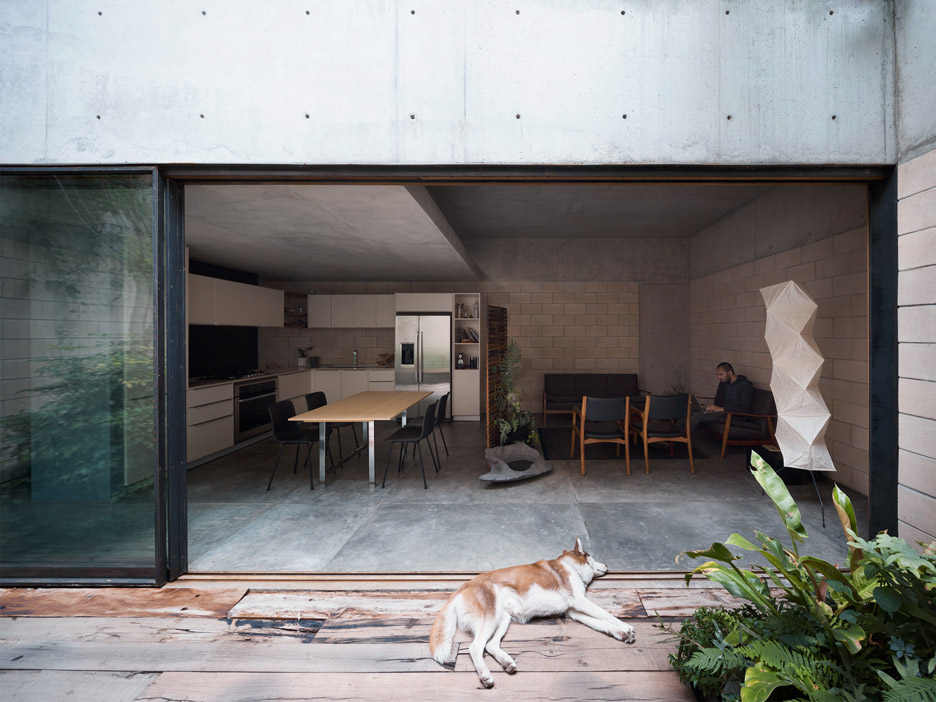
"The project's intention was to create interior spaces emulating the original patios, while maintaining privacy of these spaces from the other apartments," they added.
"These patios allow each apartment to be naturally lit and ventilated."
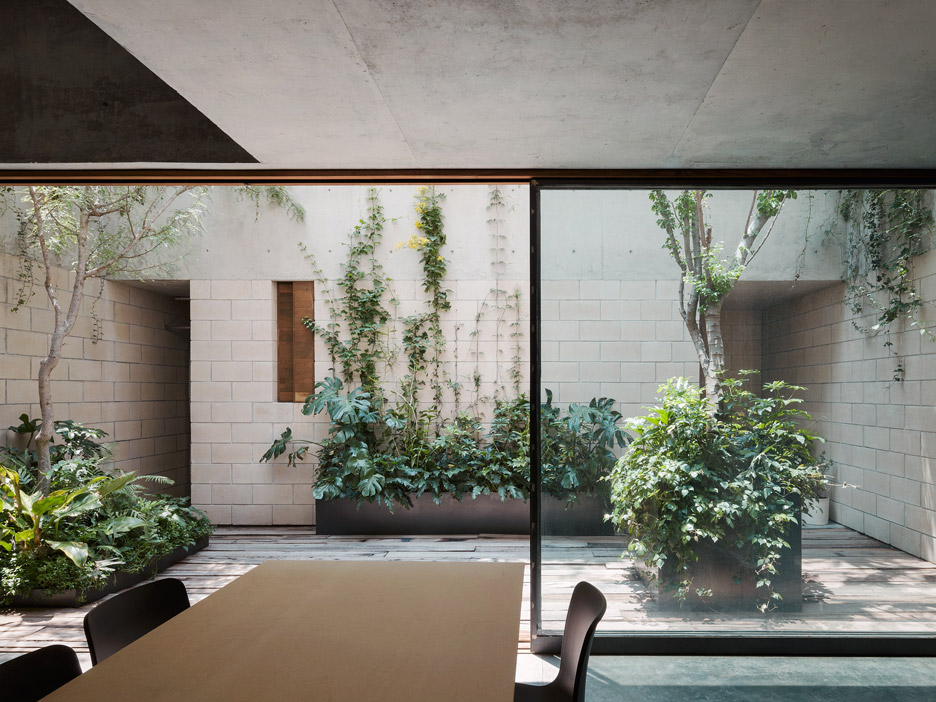
The architects wanted the new 810-square-metre structure to resonate with – but not entirely match – the old stucco facade, so chose to use both pink-hued concrete blocks and cast concrete.
There materials are left exposed both inside and out, and are complemented by other fuss-free finishes including wooden patio decks, metal handrails, frameless glazing and a dark screed floor.
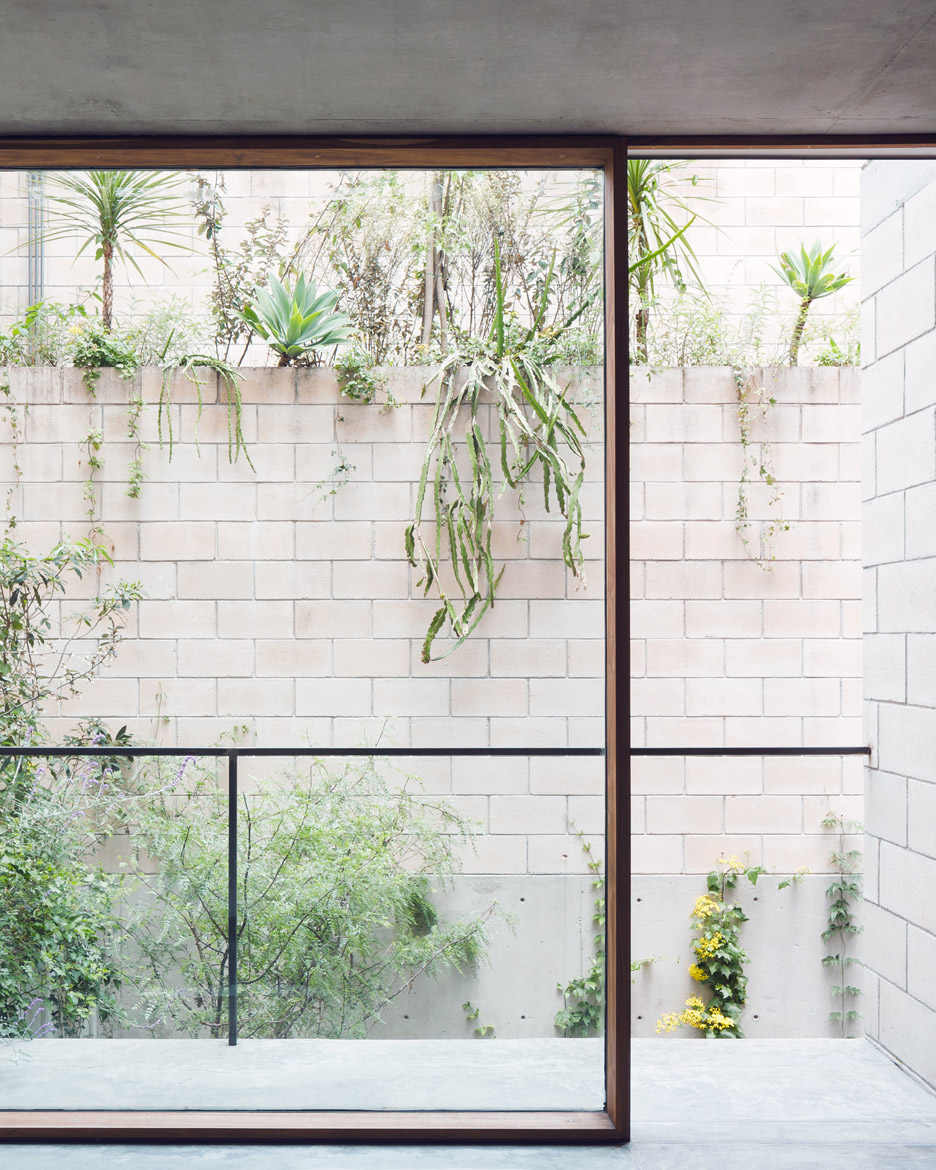
"This process helped us understand how to treat a valued heritage with awareness and care," added the duo. "The result is a juxtaposition of memory and urban development."
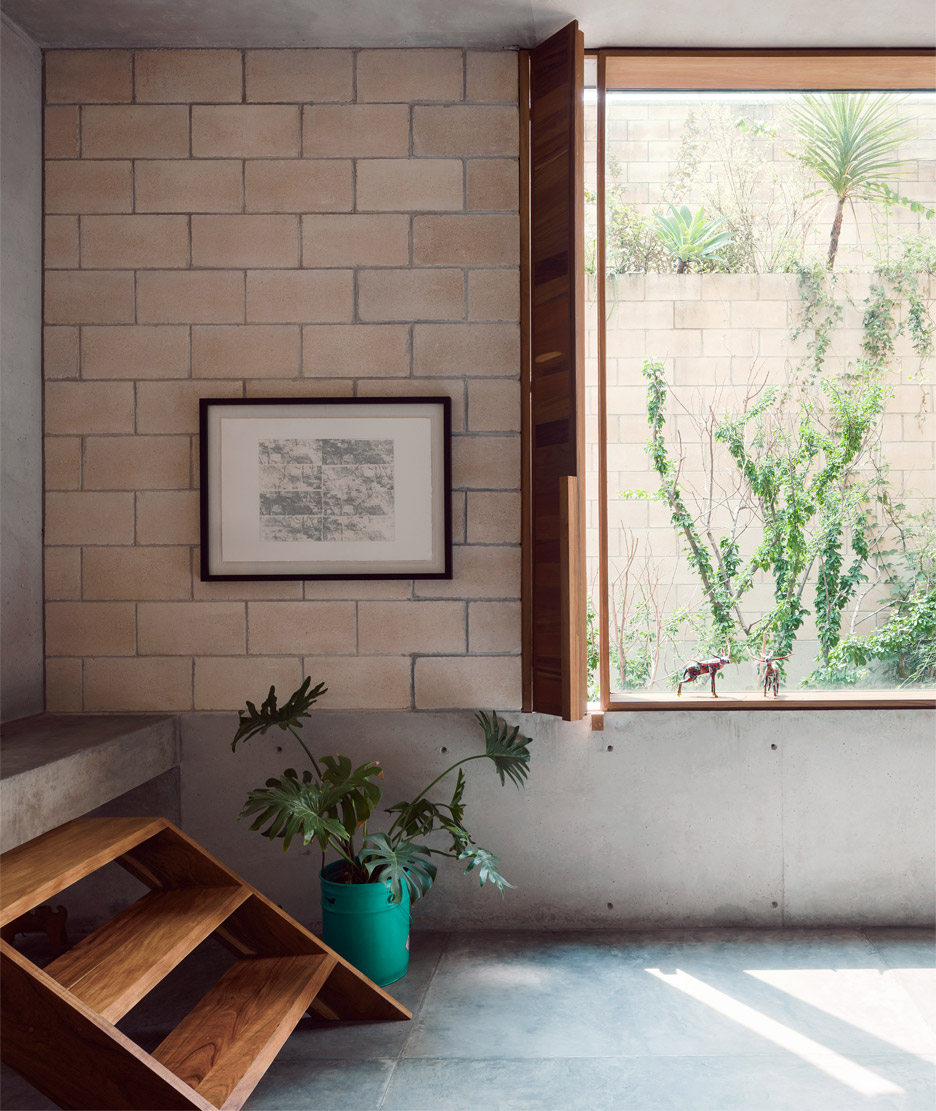
The first of the four homes sits directly behind the facade, occupying the first, second and third floors. It extends the facade upwards, with the new section fronted by glazing.
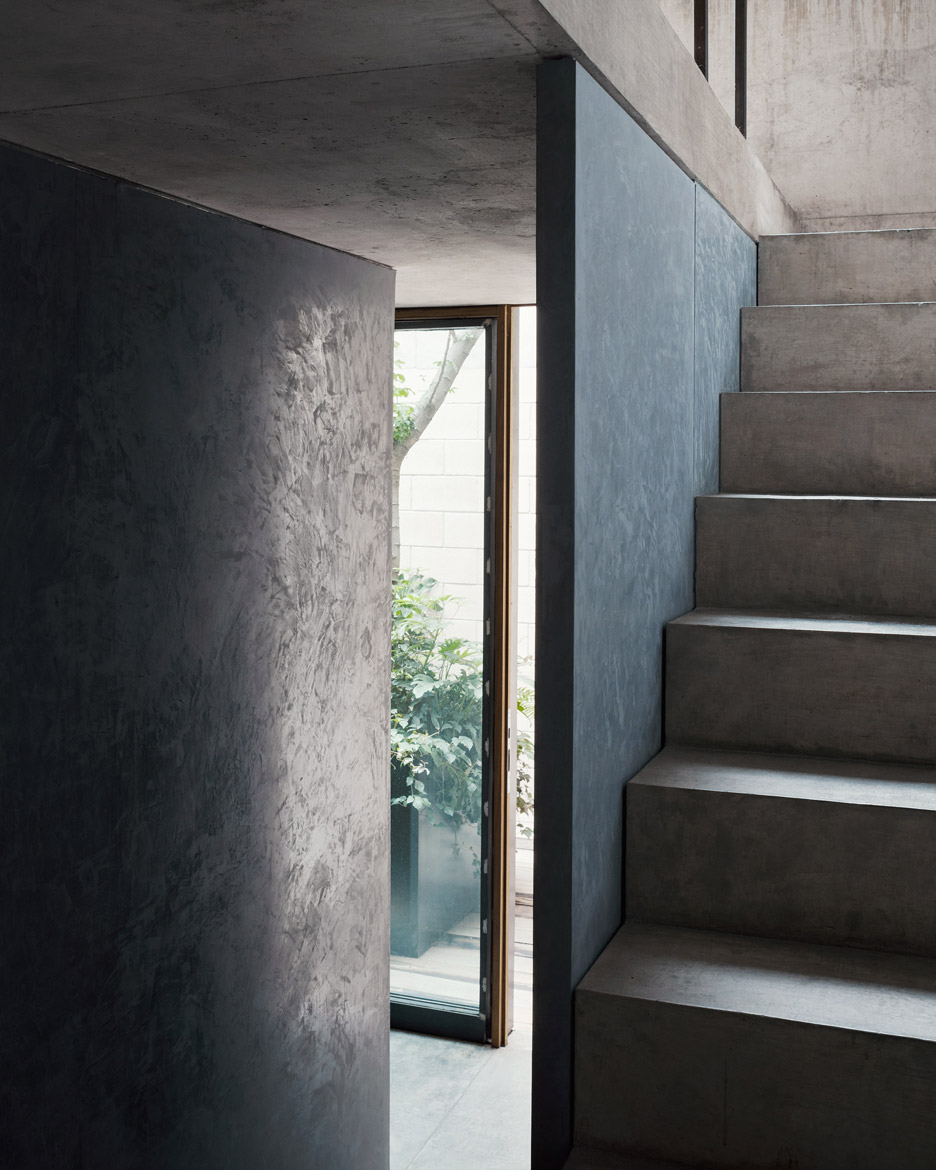
On the ground floor, a lobby provides access to this home and the three behind, which are also located on the three uppermost levels, freeing up the rest of the floor for car parking. The patios are located on the first floor.
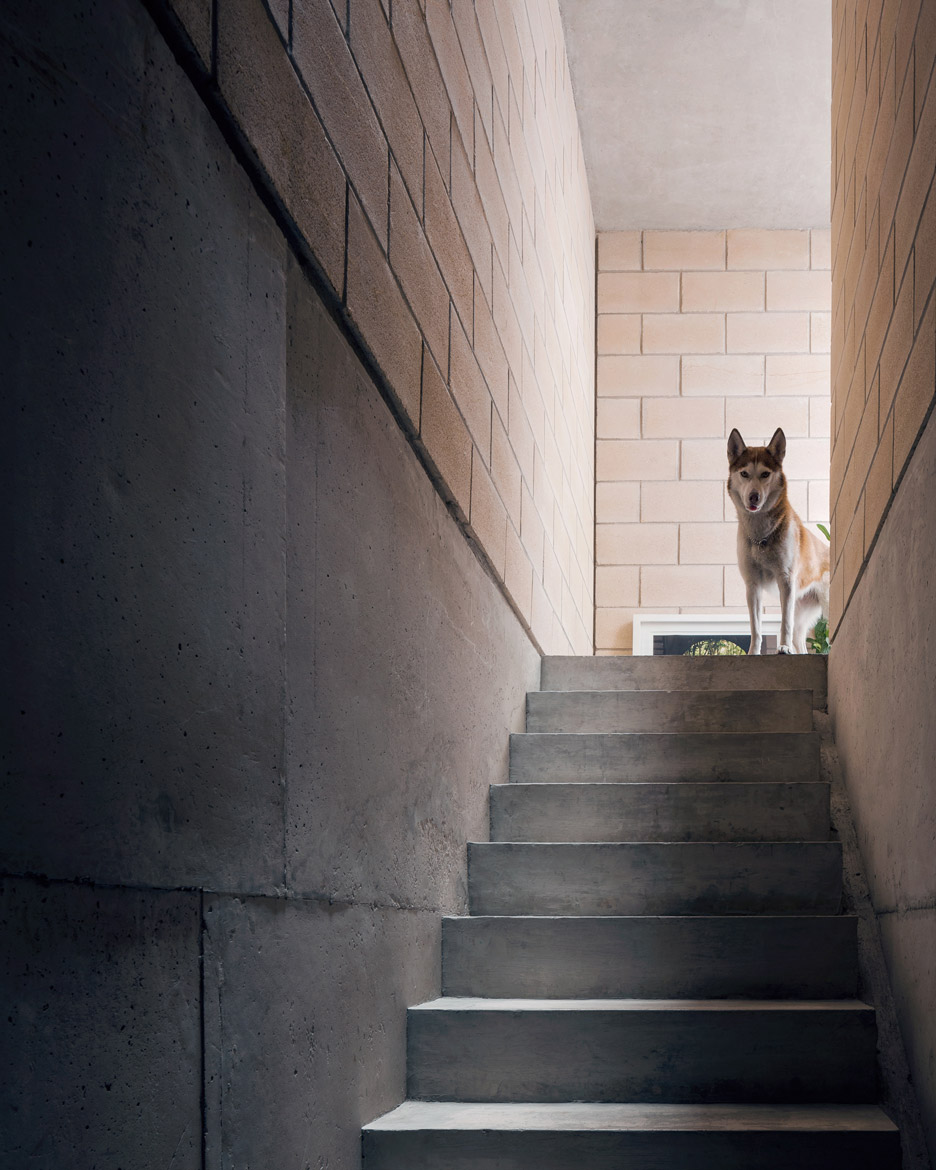
The layout of each home is left as open as possible to ensure light permeates different spaces. There are also some split levels, which result in views between rooms.
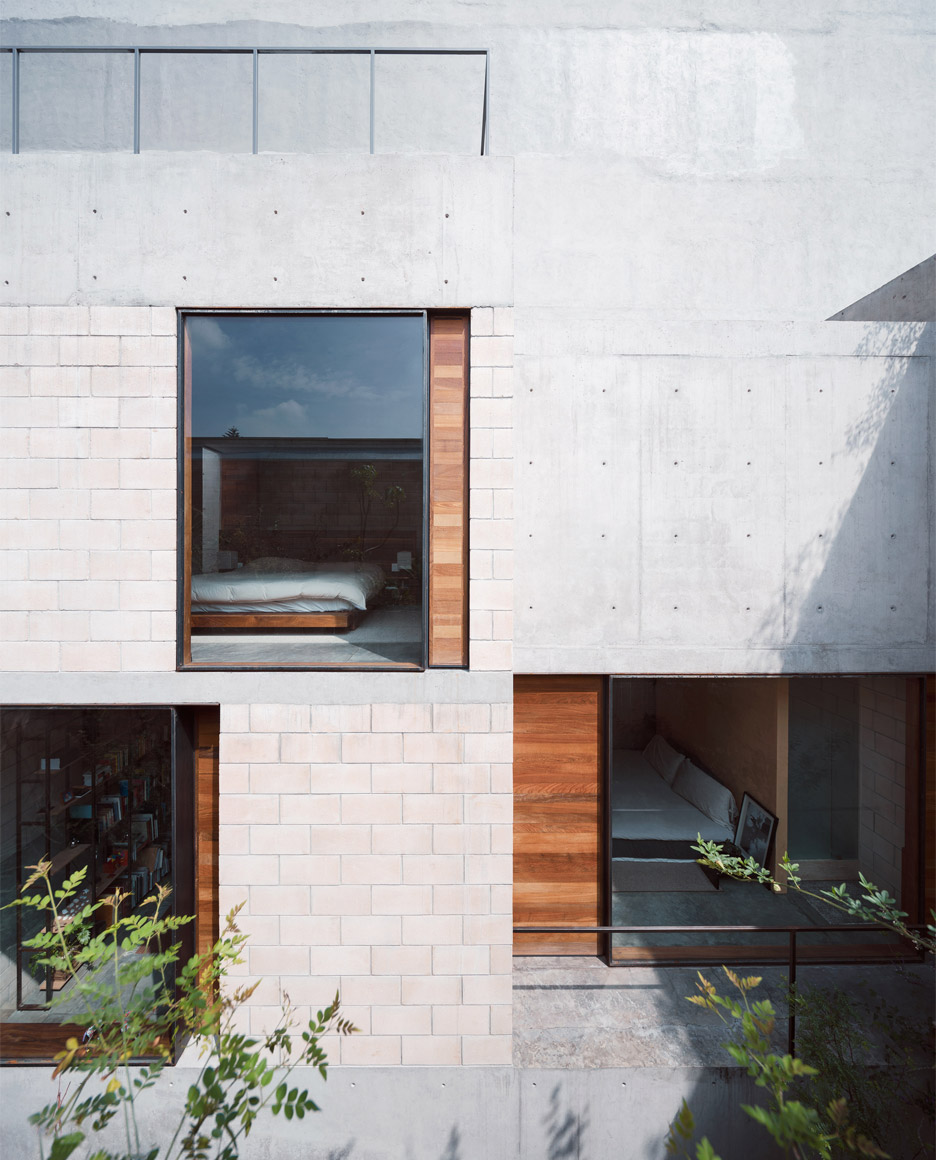
The Antonio Sola Townhouses were completed in 2014. Other recent housing projects in Mexico include a dark brick and concrete complex by MMX and an apartment block by Cadaval & Solà-Morales with black-framed penthouses.
Photography is by Rory Gardiner.
Project credits:
Architect: Ambrosi Etchegaray
Collaborator: Gerardo Reyes
Client: FG2
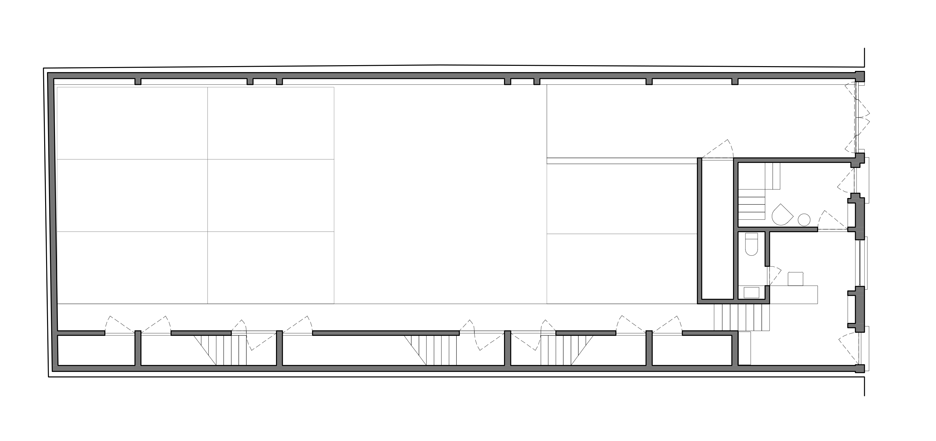


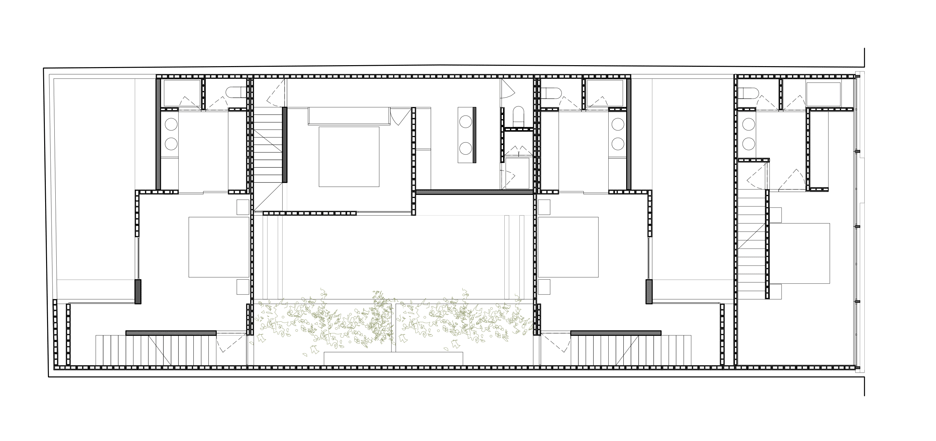
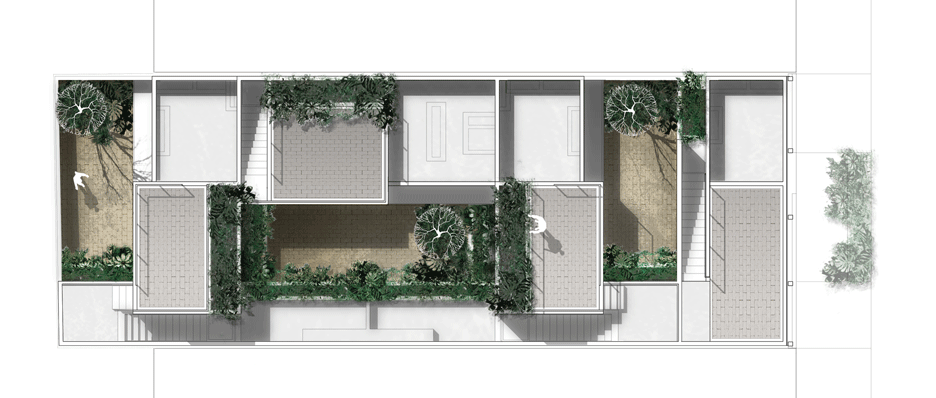
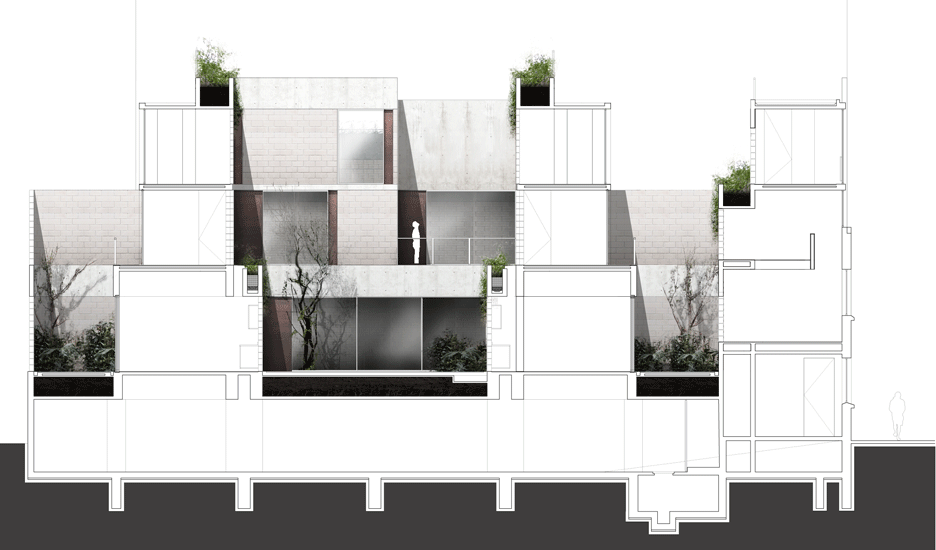

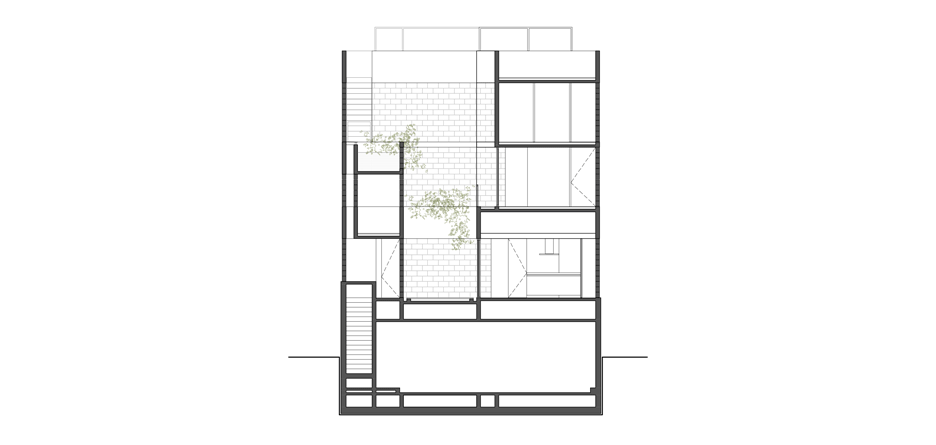
Danish summer house by Lenschow & Pihlmann is fragmented into house-shaped blocks
Four house-shaped blocks enclose a courtyard in the centre of this hilltopholiday home on the Danish coast by Lenschow & Pihlmann (+ slideshow).
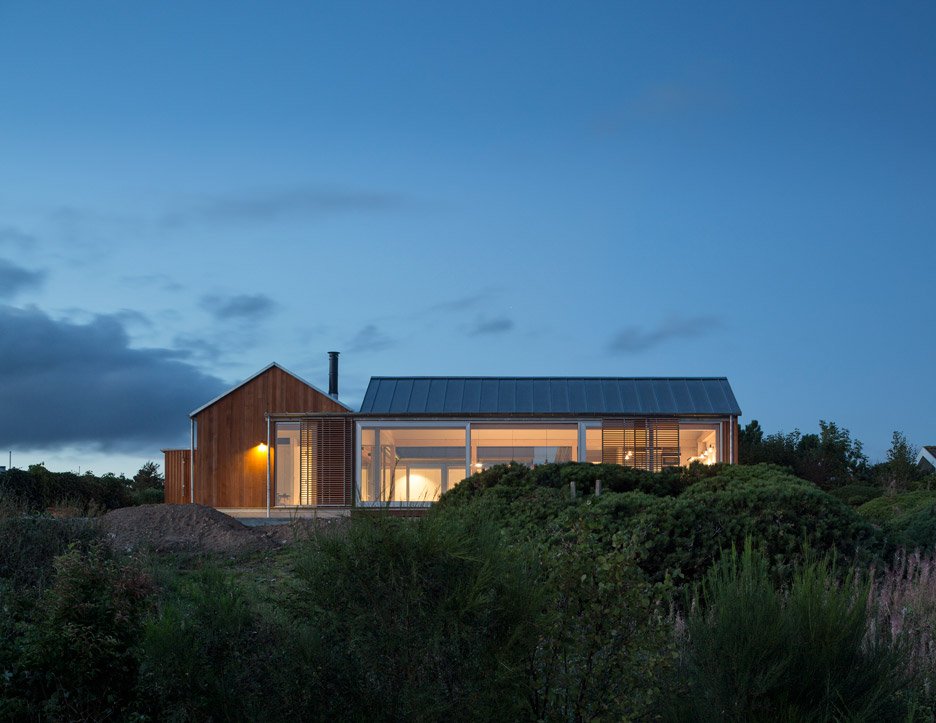
The Danish studio chose this form to help give House at Mols Hill anonymity among the existing summer residences that overlook Denmark's Ebeltoft cove.
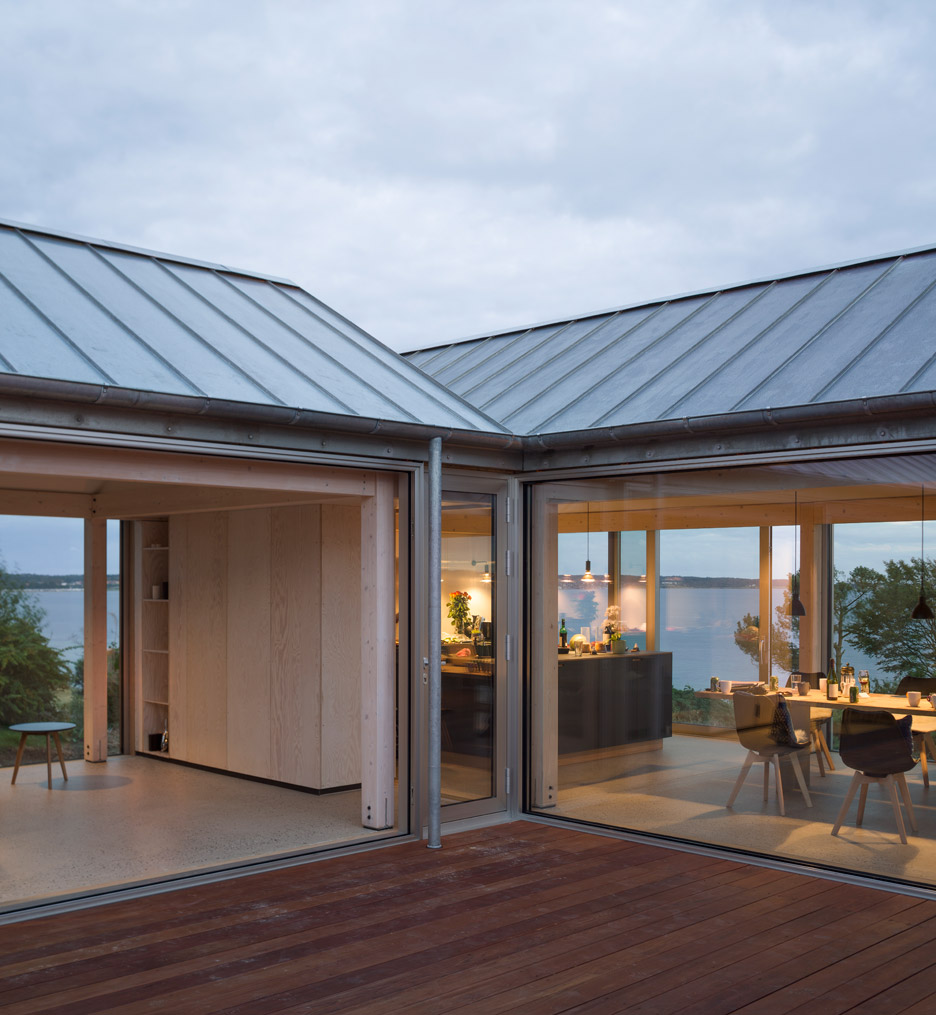
The 175-square-metre floor plan is fragmented into four smaller blocks with pitched roofs, allowing the building to mimic its neighbours. But large areas of glazing give it a more contemporary appearance, offering occupants views over the bay.
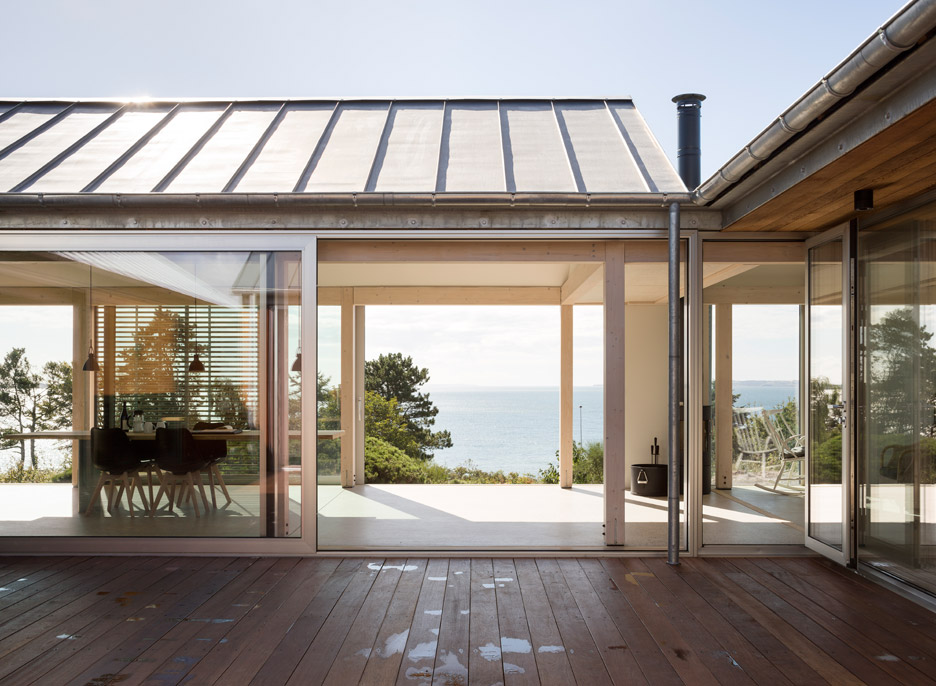
"The four pitched roofs blend in with the surrounding summerhouses and the closed facade with sliding shutters in front of the windows gives the house an anonymous outer appearance," said studio co-founders Kim Lenschow and Søren Pihlmann.
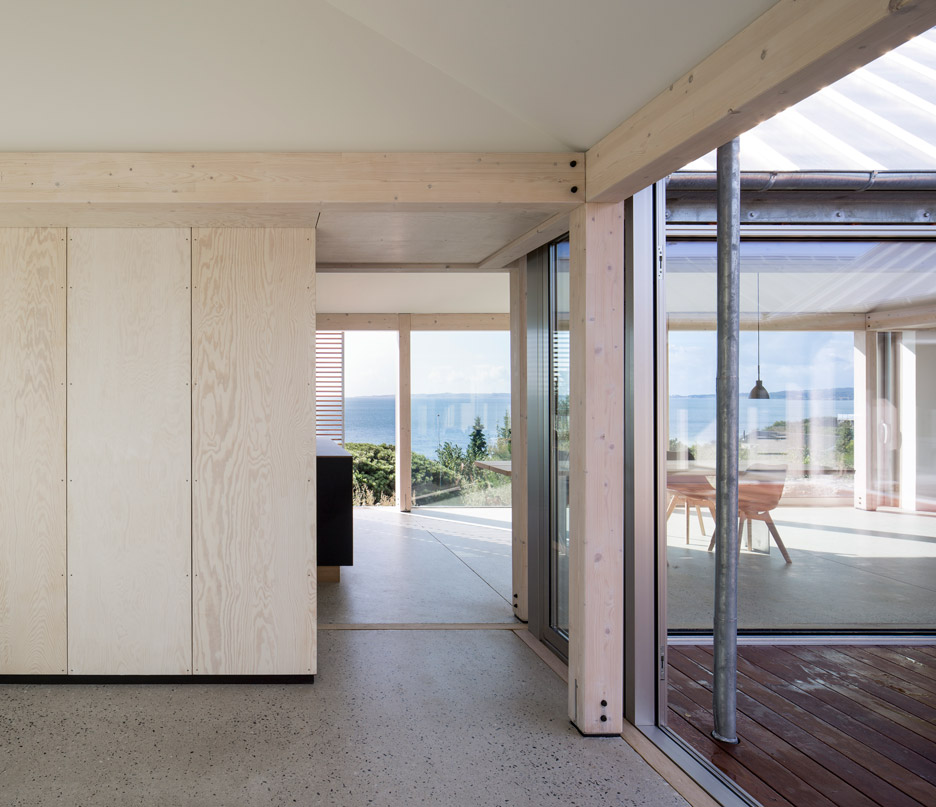
"The exterior of the house is modest – even slightly introverted – but entering the courtyard reveals a spatially open house with a warm pine wood interior," they added.
The gables and roof have a robust cladding of galvanised steel, zinc and wooden planks, while sliding shutters protect the glass from the strong coastal winds.
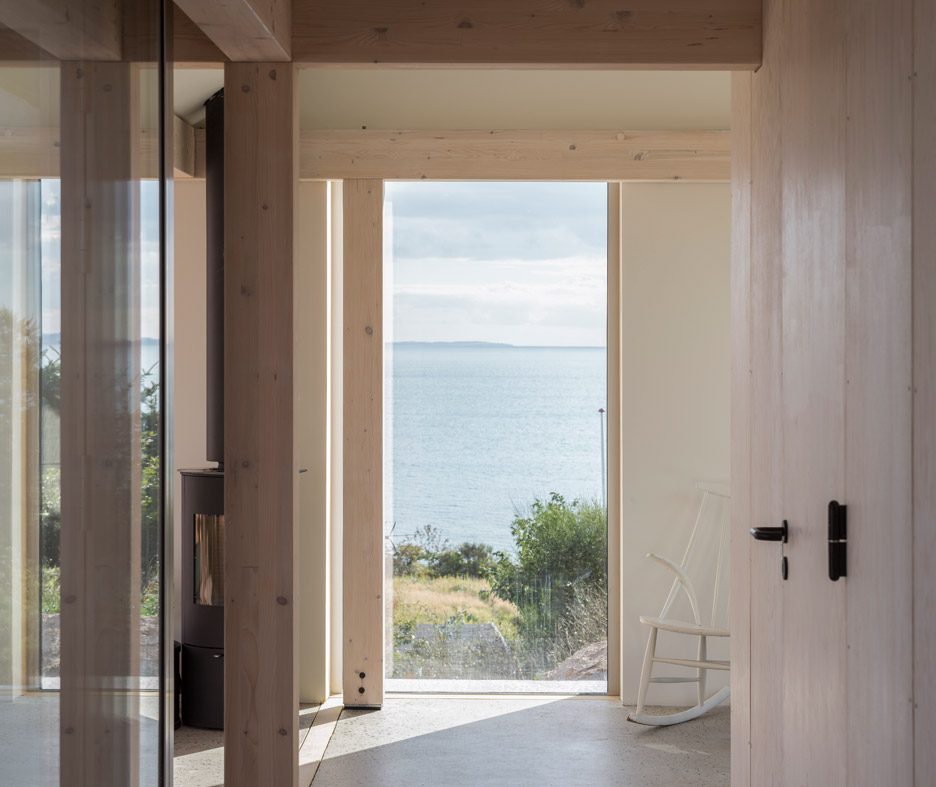
Inside polished concrete floors with exposed aggregate surfaces are intended to endure heavy wear. Glass walls surround the inner courtyard, while more private areas have walls of pale pine.
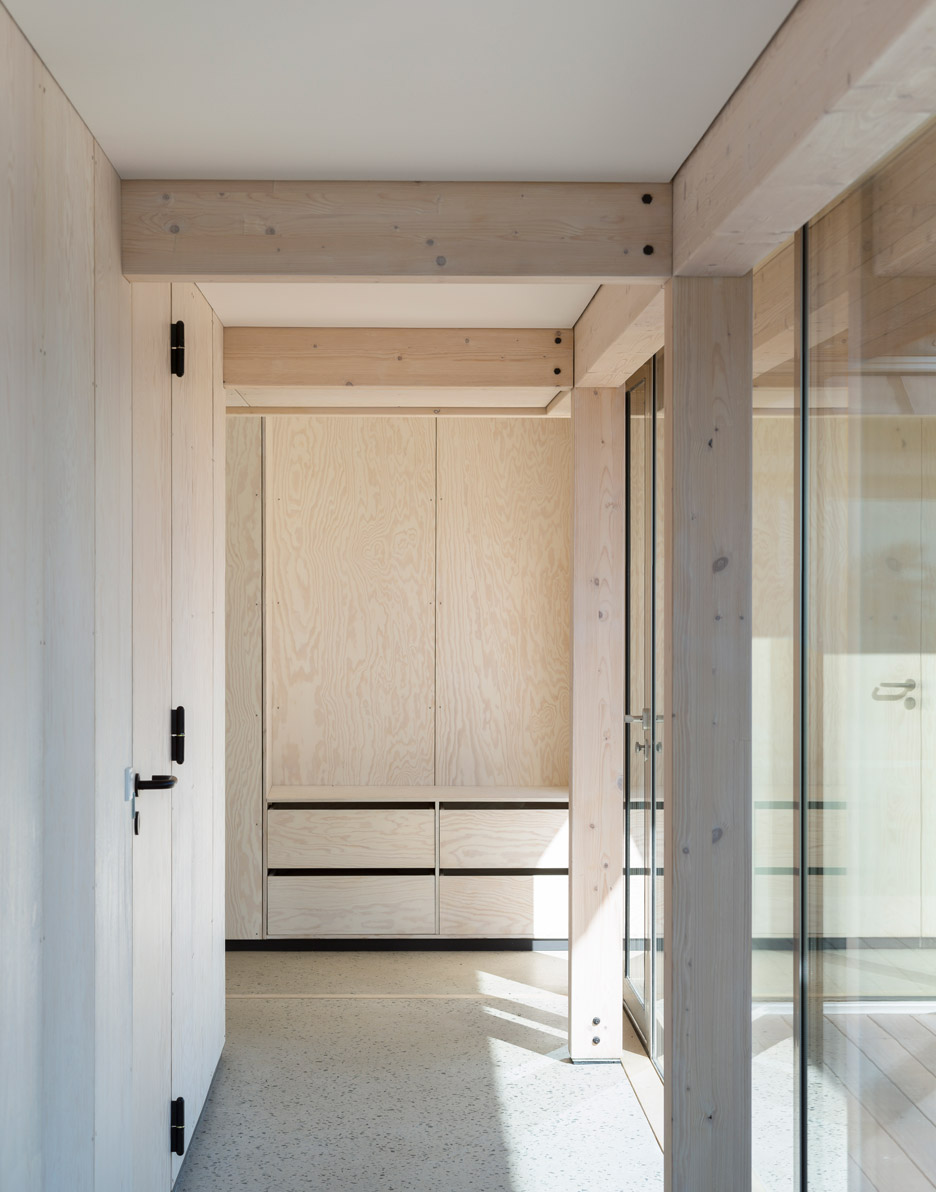
The four blocks serve loosely different functions: an entrance hall with a utility room and bathroom, a guest house, a living room and kitchen, and sleeping quarters for the family.
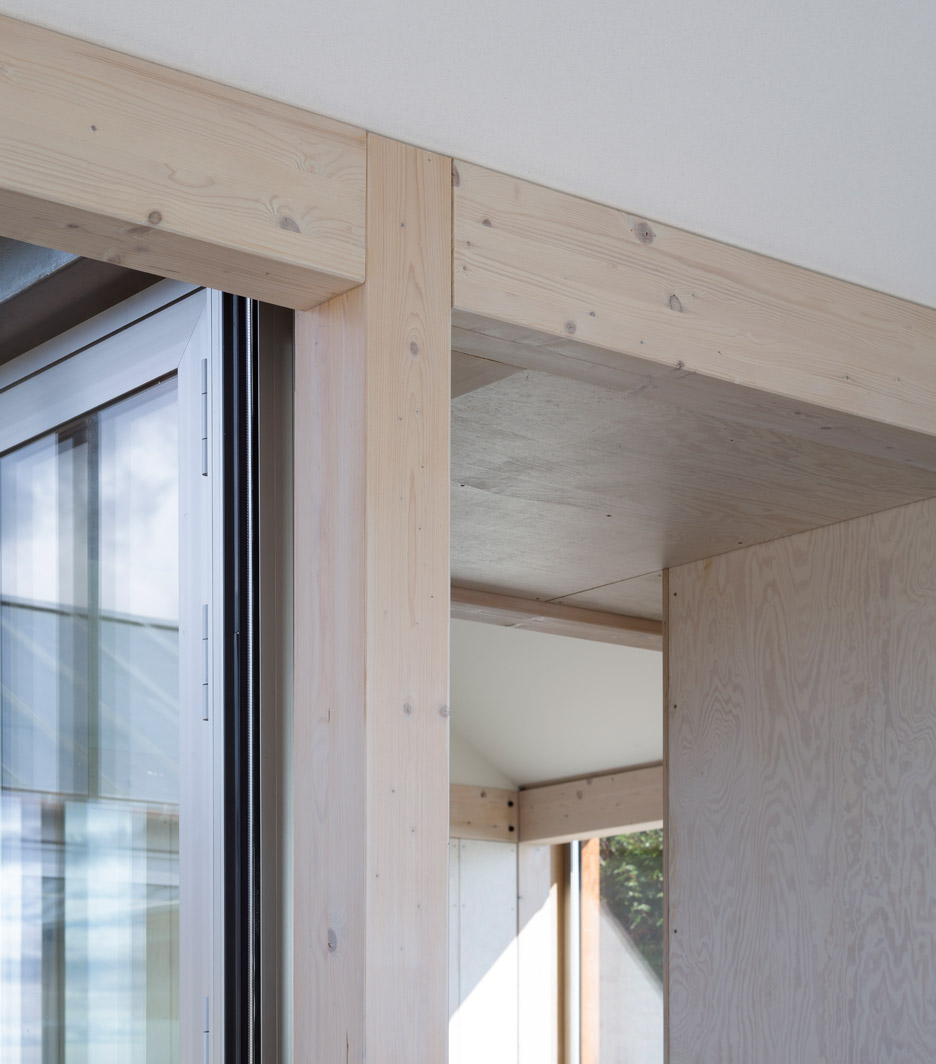
"Glass doors and sliding partitions ensures visual contact between rooms across the courtyard and also provides a clear and unhindered view over the bay," said Lenschow and Pihlmann.
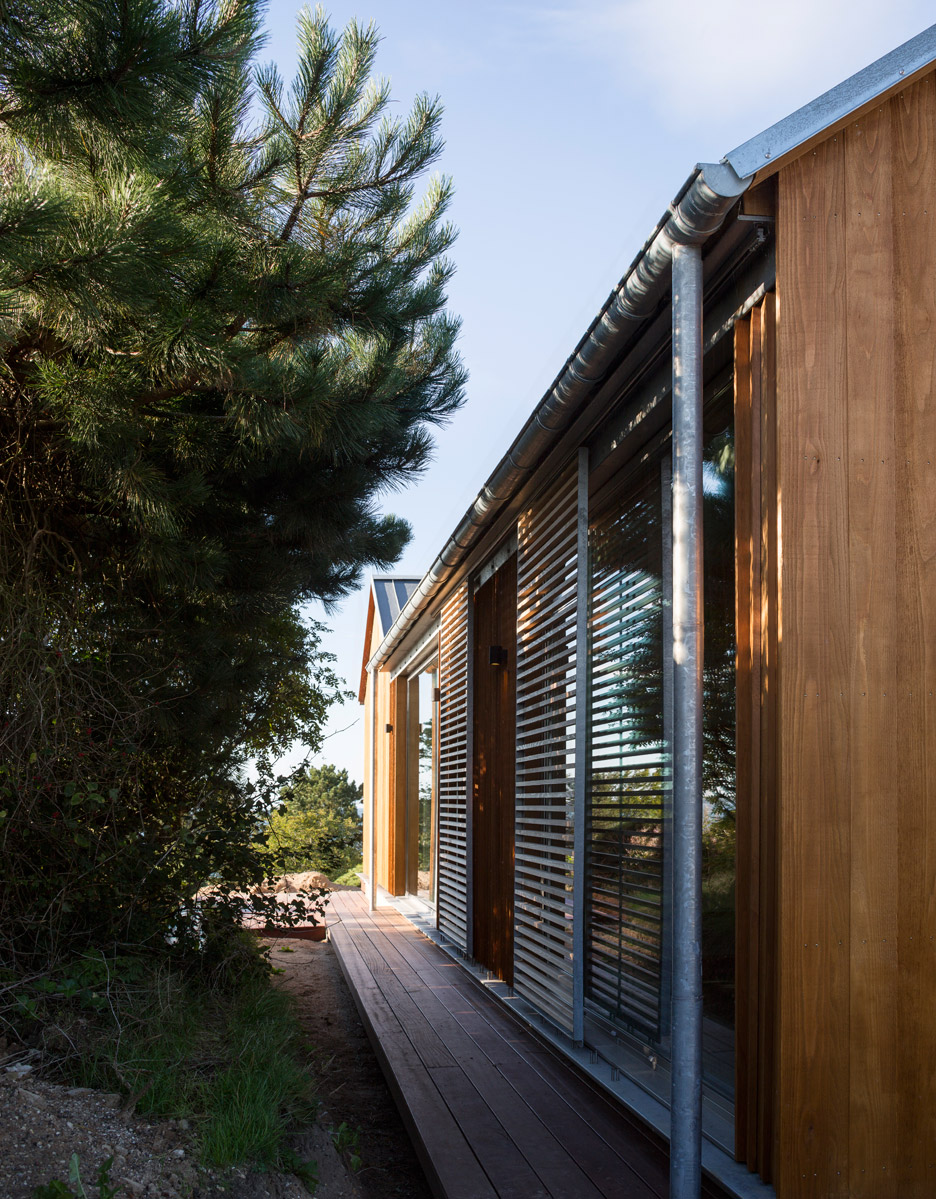
The open-plan layout and glazed corridors connect the blocks, but sliding doors and curtains can be used to segment the space to suit small or larger parties.
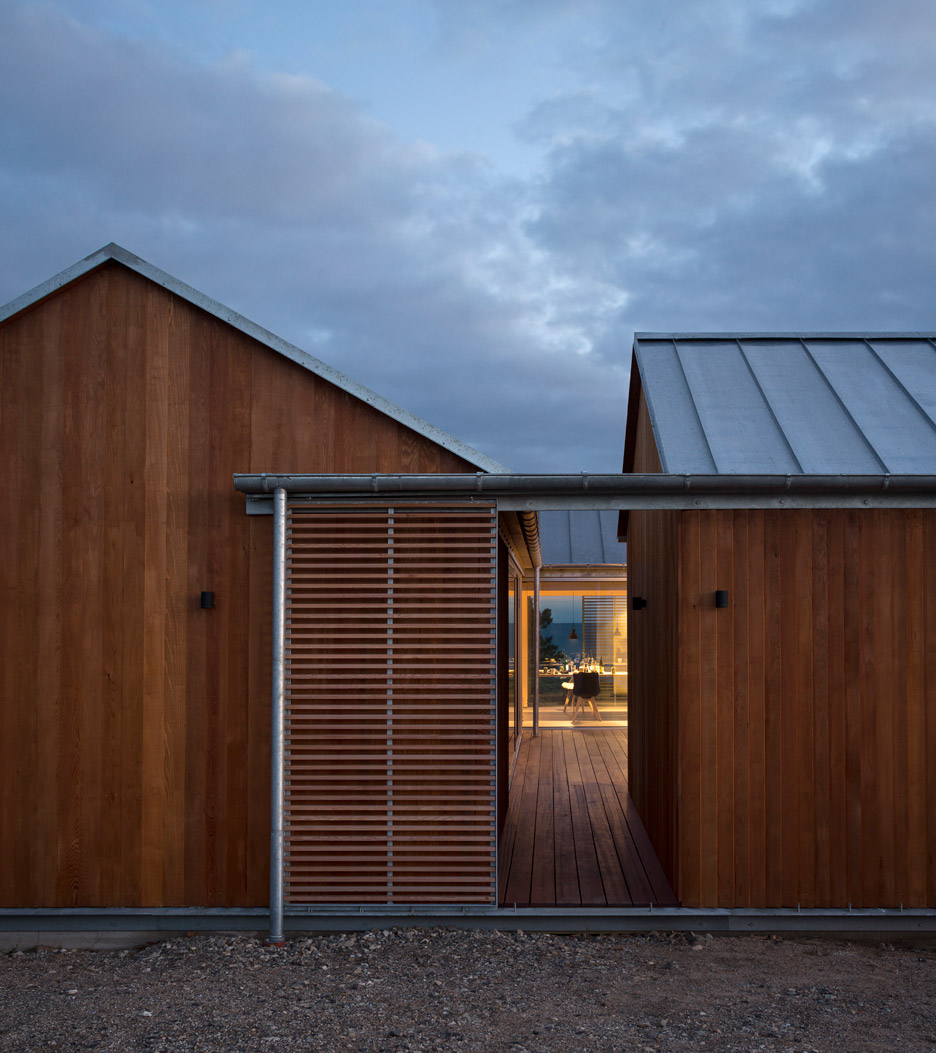
Each block has access to outdoor areas, which are shielded by from view and the elements by bushes, as well as pine and fir trees.
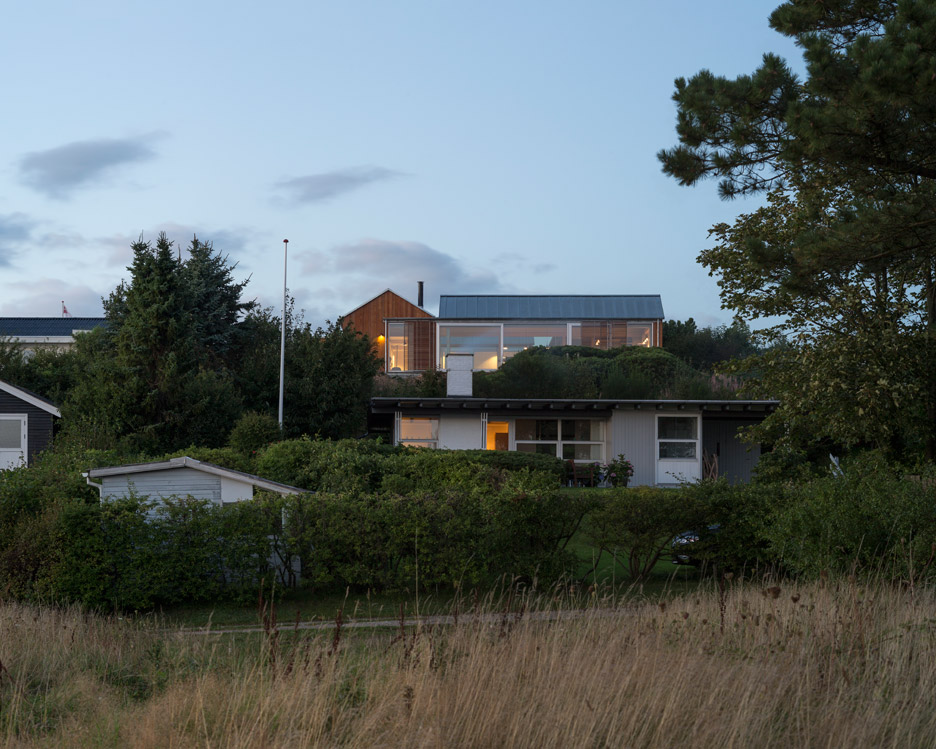
Clusters of house-shaped blocks are frequently used to diminish the scale of buildings in natural settings. Norwegian studio Jarmund/Vigsnæs Architects recently split another Danish summer home into five buildings that appear "like a miniature village" and shelter a courtyard at the centre.
Photography is by Hampus Berndtson.
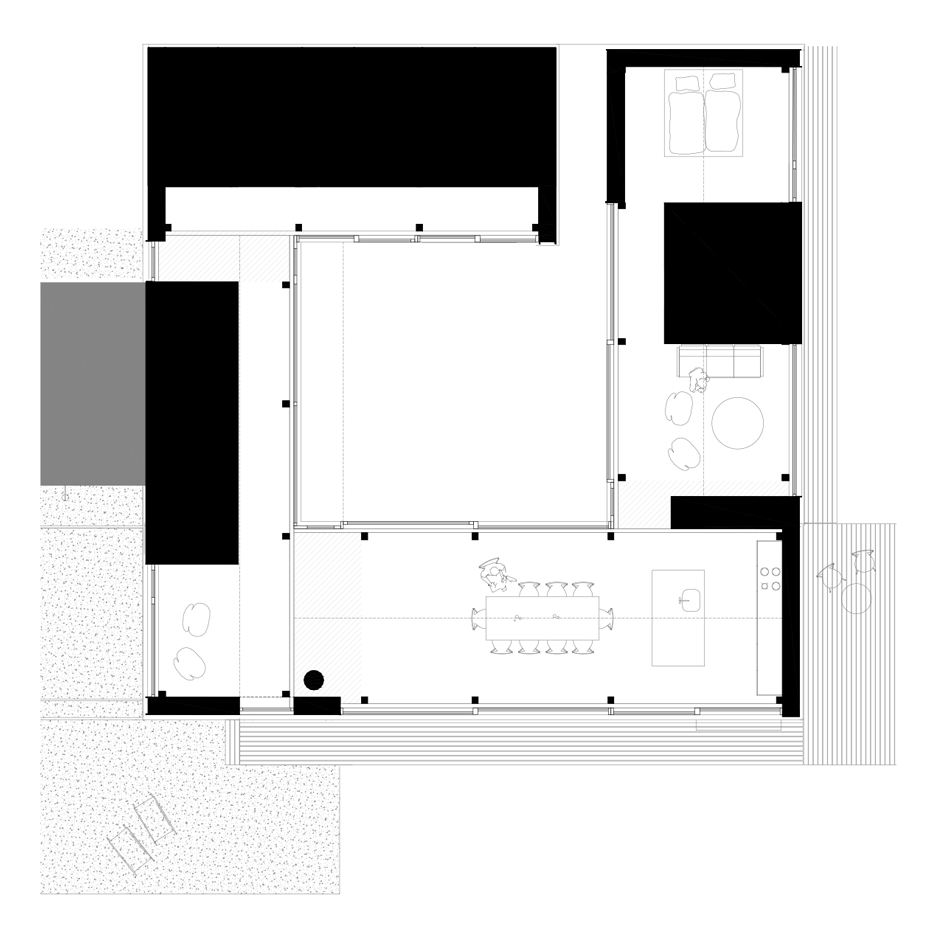
Four gabled towers form House in Kosai by Shuhei Goto Architects
These four house-shaped volumes may look like individual homes but they actually define different areas of the same residence, designed by Shuhei Goto Architects in Japan's Shizuoka Prefecture.
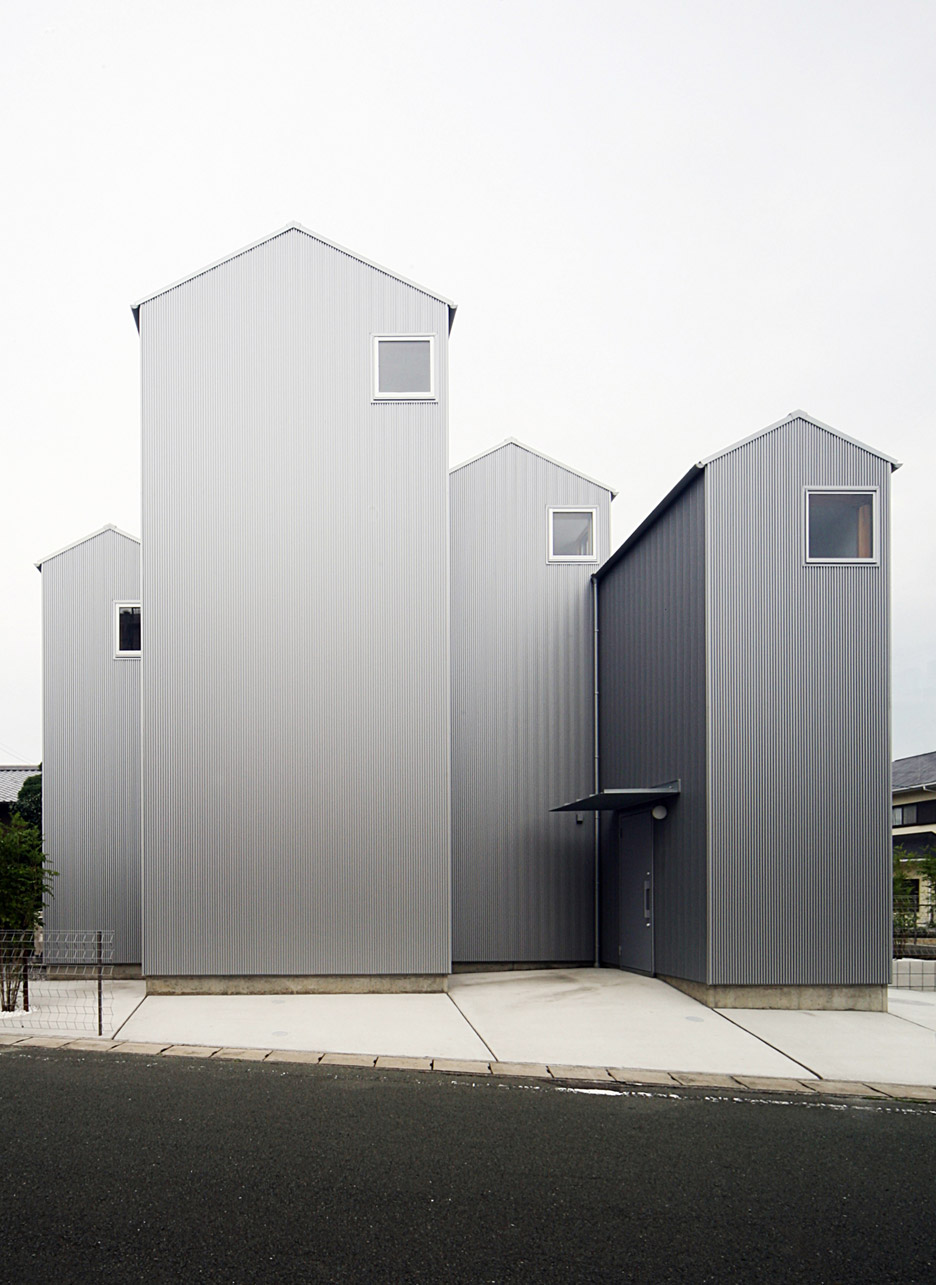
Local architect Shuhei Goto and his studio designed the residence for a young couple and their children in Kosai.
Named House in Kosai, the property is divided up into four simple house-shaped towers to mimic the traditional gabled forms of neighbouring buildings.
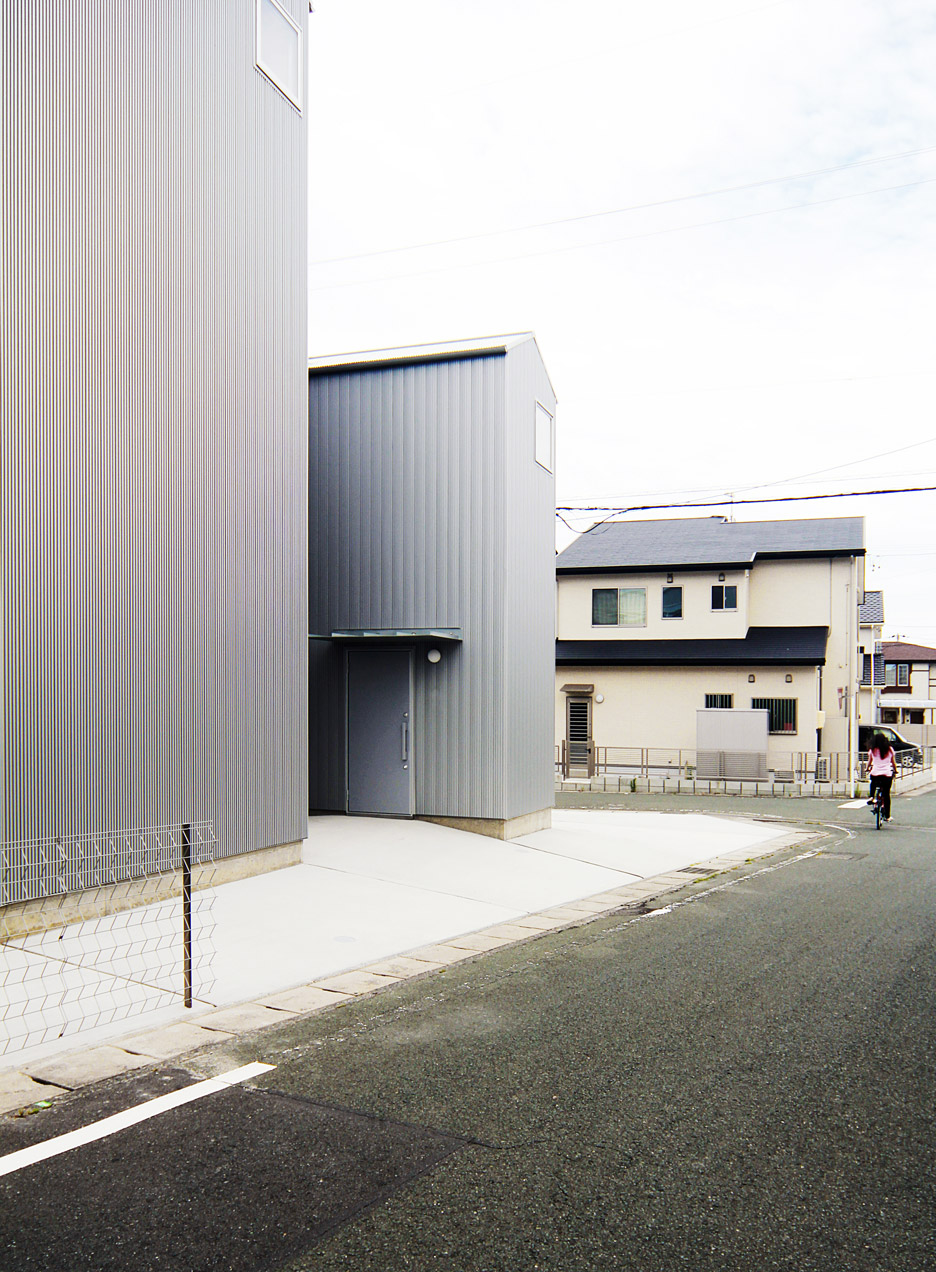
This approach helps to break up the scale of the building and maximise the available surface for windows, but also makes it possible to group together rooms with a similar purpose.
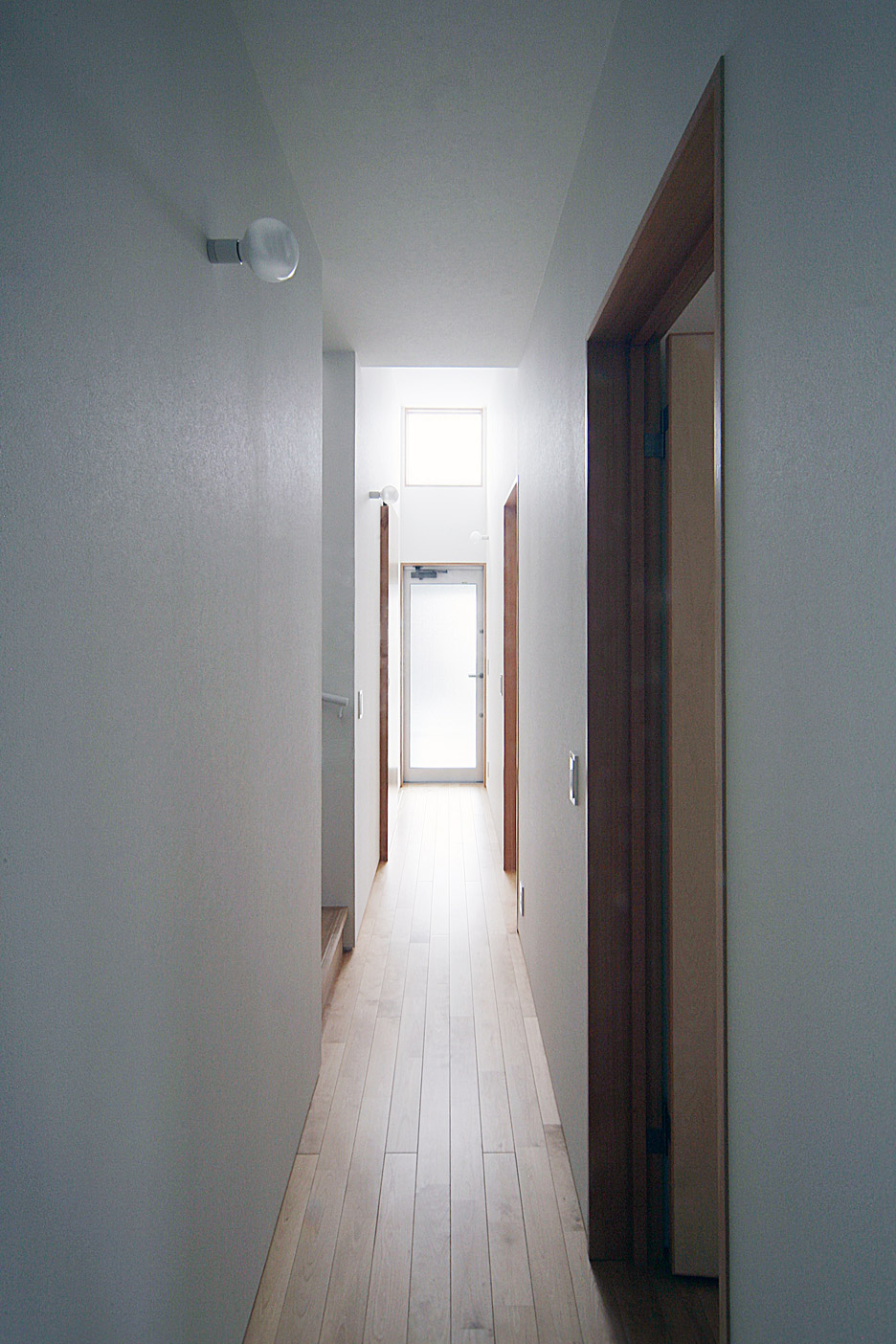
"They [the clients] requested a house that is full of light," Goto told Dezeen. "The facade, which is divided into four, has brought an amazing sense of scale."
"It has been possible to adjust the heights of each part of the house to surrounding buildings, roads, trees and so on."
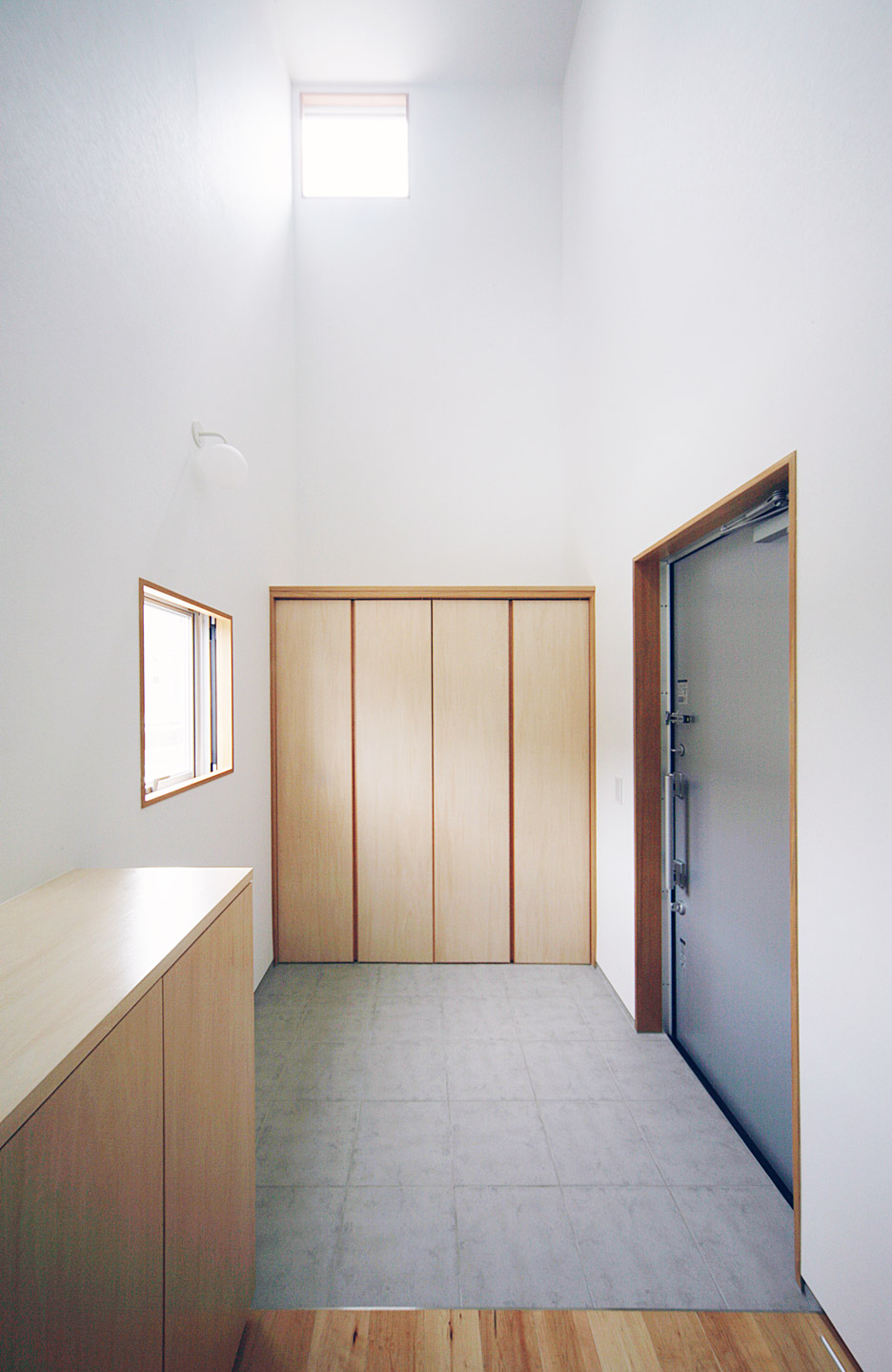
The narrow blocks vary in height and positioning in relation to the street, and are clad in vertical strips of Galvalume – a type of steel treated with a protective zinc and aluminium alloy coating.
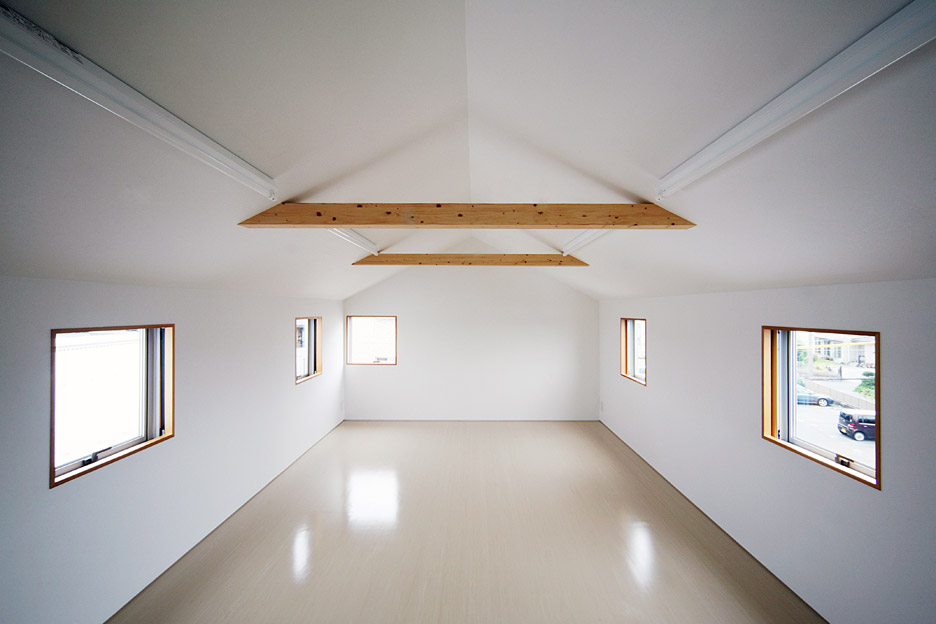
A small window is placed off-centre just below the pitched roofline of each block, while further openings are set in the flank walls.
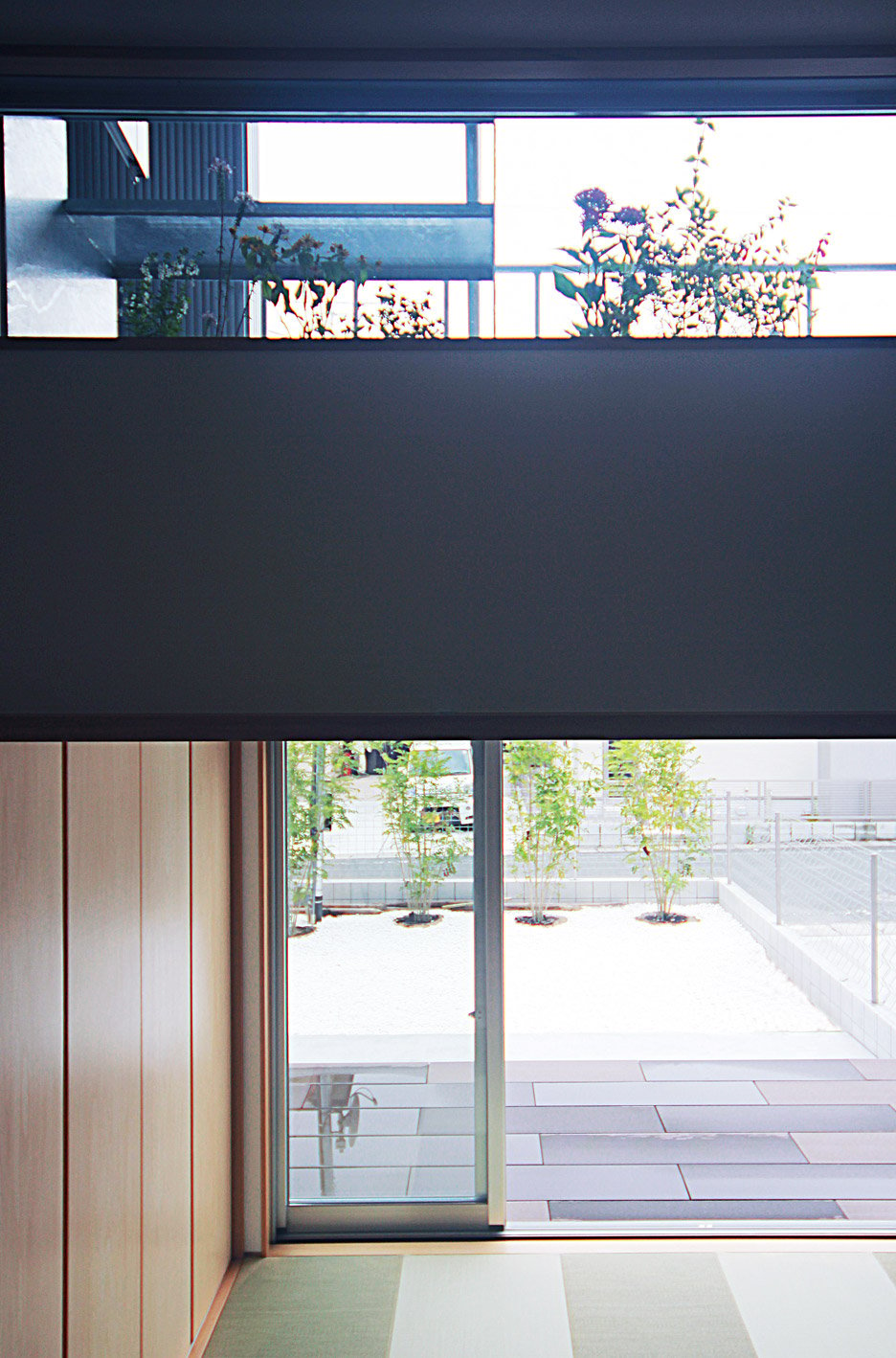
A door set in an inlet between two volumes leads into a small entrance hall. Beyond it, a traditional tatami room, a lounge, a kitchen and a bathroom occupy the different sections across the ground floor.
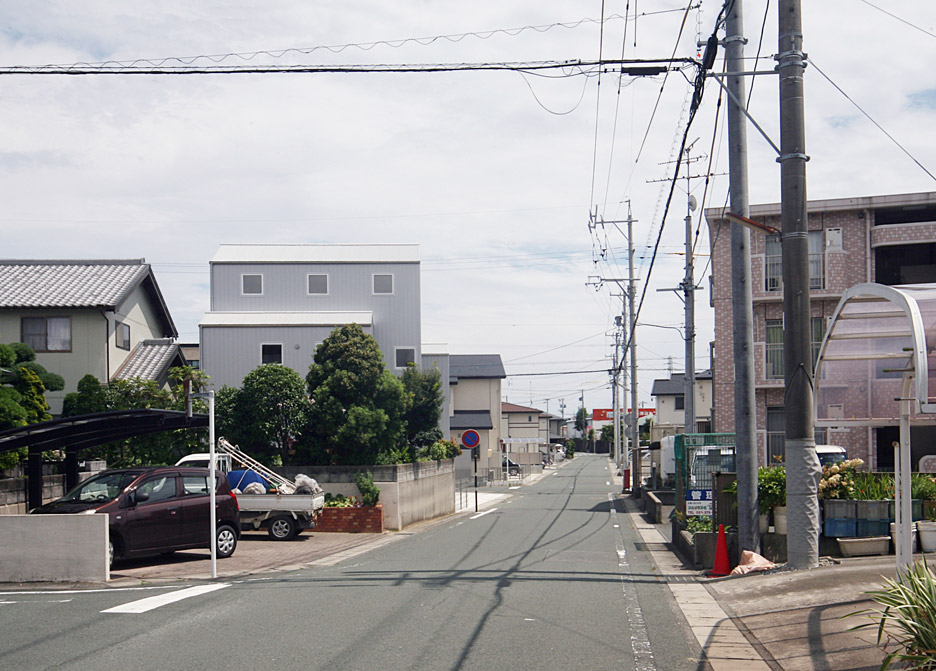
The master bedroom, two children's rooms and an internal balcony where the family grow flowers and plants occupy separate volumes on the first floor, while a guest room sits on the smaller second level.
A second bathroom and staircase occupy into a narrow section at the back of the plot.
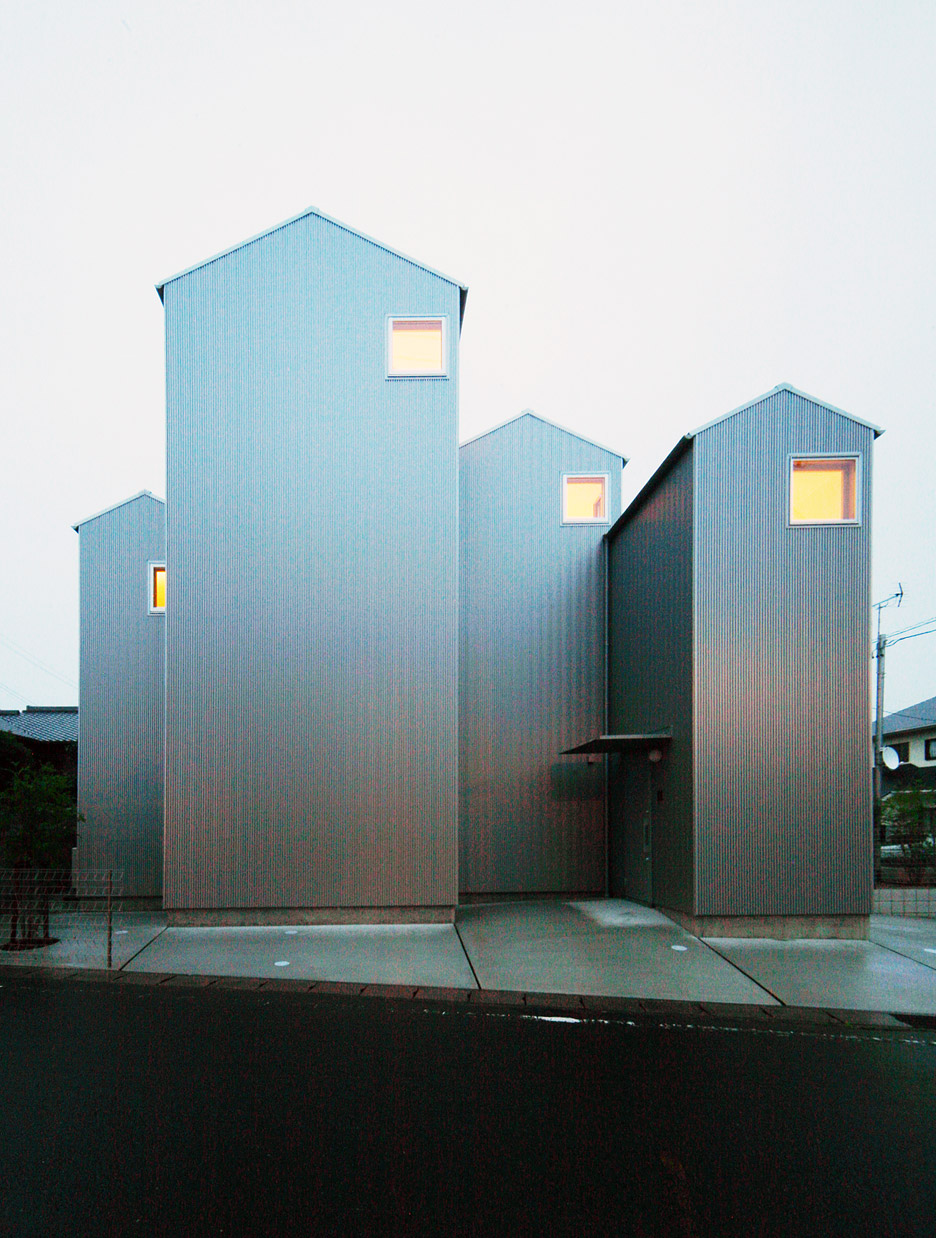
Walls are painted white throughout the space, while floors and cabinetry are made from light-toned wood.
Photography is by Shuhei Goto Architects.
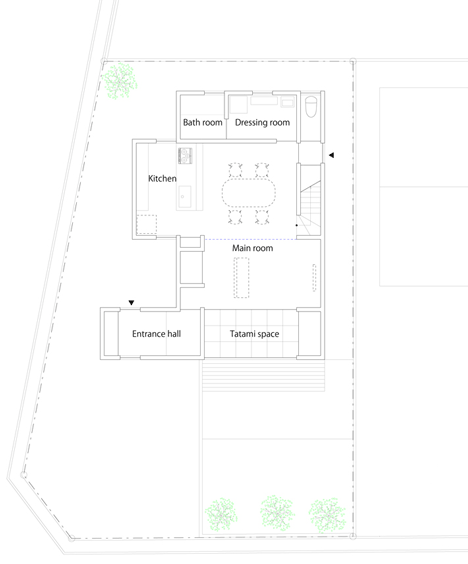
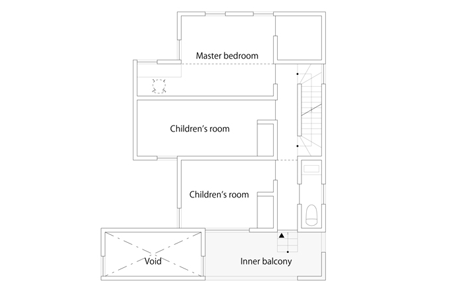
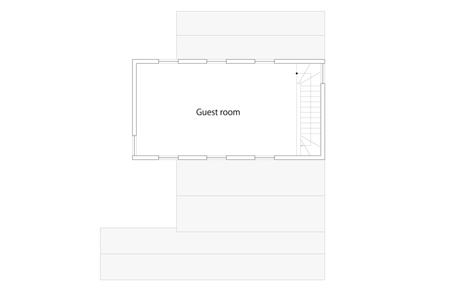
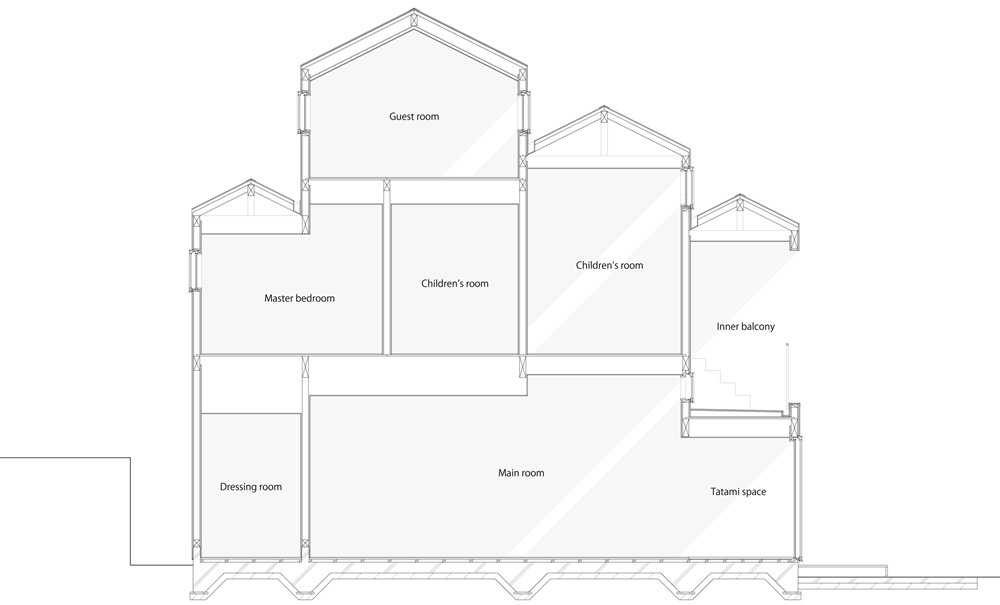
모든 사람들이 존중 받아야 할 이유
나이를 먹어간다는 것이 어떻게 보면 별로 신경이 쓰이지 않는 일이라고 치부해 버리지만, 사실 신경이 쓰이는 것은 맞는 것 같다. 처음 20살 되었을때, 그 어른이 되었다는 들뜬 기분, 30살이 되었을때, 나의 20대가 이룬것 하나 없이 휙 가버렸다고 허무해 할때, 이제 곧 다가올 40에는 나는 무슨 생각을 하게 될까 궁금하기도 하다. 아직 30살 "중"후반임에 오히려 감사하게 된다.
철이 한참 지난 팟캐스트를 뒤늦게 발견해 짬짬이 듣고있는 건축 교육 방송이 있다. 거기에서 또 철 지난 전시회 소식을 듣게 되었다. 그 방송이 2015년 4월에서 5월 무렵 만들어진 것이기에 세월호 참사 1주기 기념하는 행사들의 소개가 나오고 있었다. 그 중 어떤 사진 작가가 세월호 실종 학생들의 "방"을 주제로 전시회를 연다는 소개가 있었다. 그와 함꼐 방송 진행자분들 중 특히 여자분들이 차마 방 사진을 보기가 힘들 것 같다, 오히려 그 친구들의 얼굴을 보는 것보다 그 친구들이 생활했던 방을 보는게 더 힘들 것 같다는 멘트가 나오면서 가슴과 등에서 싸한 기운과 함께 이전까지 못 느껴본 감사함을 느끼게 되었다. 불교를 믿는 분들의 말씀인 것 같긴 한데, 각각의 사람은 모두 우주다 라는 말이 그전에는 그리 와닿지 않았었는데 갑자기 그 멘트와 함께 그 생각이 스쳐지나갔다.
"우리 모두는 각자가 살면서 자신도 모르게 만들어가는 우주가 있구나."
그것을 대표하는 단어가 (적어도 내게 와닿았던) "방"이었다. 방이라는 단어가 건축과 연관이 있어서 조금은 더 신경이 쓰이긴 했지만 괜히 확대 해석 하고 싶지는 않다.
그 후, 내가 바라보는 지하철 안의 모든 사람들 (여기는 뉴욕이기 때문에 하얀 사람, 까만 사람, 눈 작은 사람등등 많은 인종들이 보였다) 각자가 여기에까지 있게 된 이유, 가만히 앉아서 들으면 참 각자가 틀린 경험들과 삶이 있겠구나. 또 각자들은 그들의 부모들에게 세상과도 바꿀 수 없는 소중한 사람들이겠구나. 모두들 여기서 이렇게 존재하는 것 만으로도 다른이에게 행복이고, 그 자체로 하나의 우주를 만들어 가고 있구나라는 생각이 들면서, 이전에 없던 자존감이란 놈이 내 가슴 속에서 올라왔다. 이때 느낀 그 자존감과 비교하면 그동안 나는 나의 가치를 인정 받기 위해 무던히 신경을 쓰고 있었던 것 같다. 조금 더 잘 알려지고 좋은 작품을 하는 회사에 가면 내가 좀 더 성장할 수 있겠지, 남들 보다 빨리, 더 많이, 더 잘, 하면 내가 더 나은 사람으로 인정 받을 수 있겠지 생각했던 것들의 가치가 모두 무너져 내리며 내가 왜 그런 것들을 그렇게 중요하게 여겨야 했는지, 내 자신이 안쓰럽게 느끼게 되었다.
우리는 태어나는 순간부터 각자 우주의 역사를 만들며 몸과 기억으로 기록을 남기는 일을 하는 지 모르겠다. 이런 면에서 보면 우리에게 생명을 주신 창조주께서 우리에게 더불어 주신 시간이라는 것은 생명과 함께 가장 큰 축복일지도 모른다. 우리가 여기서 더 가치있게 산다며, 무언가를 부던히도 하려는 것은 우리가 이세상에 존재 하는 그 커다란 의미에 비하면 정말 보잘 것없는 의미일지도 모른다.
죽기전에 사람은 자신히 살아왔던 생애가 주마등 처럼 쓰윽 지나간다고 하던데, 난 갑자기 지하철에서 저절로 생각해 보게 되었다, 내가 어떻게 살아와서 여기에 있게 되었는지. 부끄러운 일도 많고 후회되는 일도 있지만, 내가 살아왔던 내 인생은 누구도 똑같이 재현 할 수 없고 (가장 큰 이유는 시간이 이미 흘러버렸기에, 아무리 드라마에서 응답하라고 외친다고 해도 대답은 없을 것이기에..) 그러기에 이미 그 자체로 하나의 커다란 우주, 충분히 존중 받을 만한 것이지 않을까. 누가 감히 함부로 그 시간의 켜가 쌓여 있는 한 사람의 인생을 평가, 판단 할 수 있을까. 그럴 수 있다고 믿는 것 자체가 신에 대한 도전이다. 우리는 신이 아니고 인간인라는 것을 인정하면 한없이 작아지며, 신이 허락한 시간안에 존재하는 "나"를 느끼게 될때 비로소 한없는 자존감을 얻을 수 있는 것이 아닌가.
나를 존중 할 수 있게 된 후에야 비로서 다른 이에 대해 진정으로 존중할 준비가 되는 것인가?

