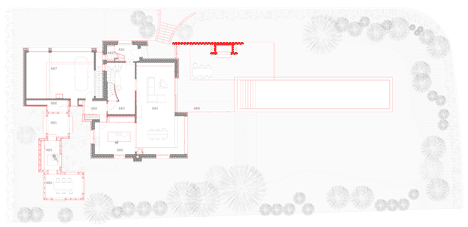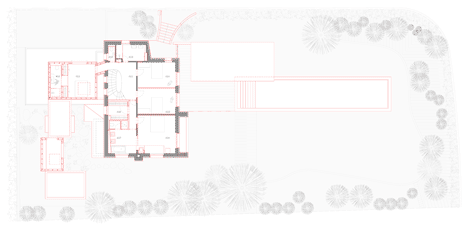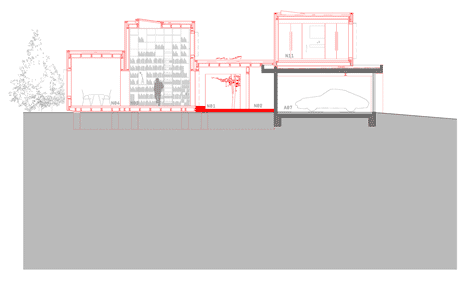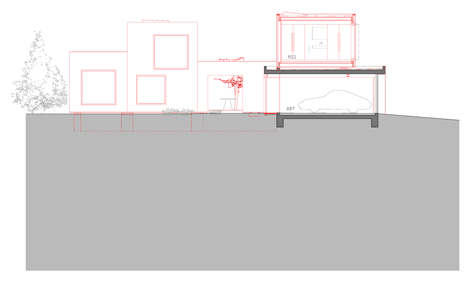House extension with stepping stones leading inside by Haberstroh Schneider Architekten
출처: www.dezeen.com
요즘 주택에 부쩍 관심이 많이 가서 주택 작업들을 기웃 거려보고 있는데, 정확히 계산은 못해보지만, 언뜻 보기에 깔끔하게 그리고 아기자기하게 한 작업이 아닐까 한다. 기존에 있는 건물에 확장을 한것도 관심이 가기도 하고 사용된 재료나 구성을 잘 활용한다면 싸고 깔끔하게 짓는 예시가 될 것 같기도 하고..(이 작업은 수영장도 있고 절대 싼집은 아닐 것이다.) 근래에 많이 개선은 됐지만, 한국의 싸게 지은 빌라나 주택의 경우, 마치 한사람이 지은 것 같은 비슷한 형태에 (아파트만 욕할 것도 아니다) 싸게 짓기 위해 사용한 재료는 이해를 하겠는데, 조금 더 신경을 써서 지었으면, 같은 돈으로 더 괜찮아 질 수 있지 않을까 생각하는 경우가 많이 있다. 그래서 이것저것 싸게 싸게 잘 할수 있는 방법에 관심이 많은데..나중에 내가 그런 작업을 맡게 되면...그때 그분들을 이해할 수 있으려나...쩝.
Swiss firm Haberstroh Schneider Architekten has extended a house in Baselby adding a chain of three rooms, creating a new semi-enclosed courtyard that is filled with stepping stones (+ slideshow).
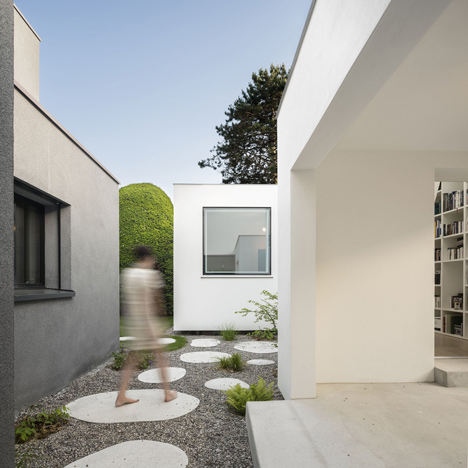
Haberstroh Schneider Architekten removed a number of previous extensions to reduce Haus von Arx to its original size, before adding the new volumes to the western edge of the building to provide a home office and library.
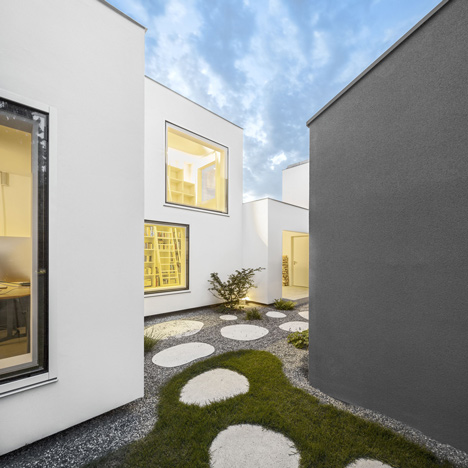
The architects designed the courtyard and stepping stones to allow the family to move between the existing house and the extension.
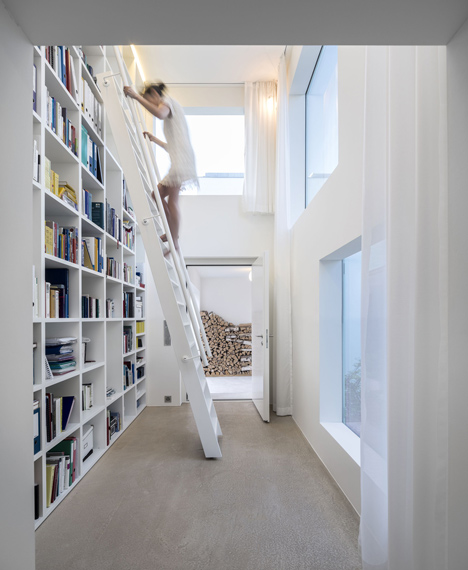
"We wanted this area, as small as it is, to be a space for contemplation, where movements slow down and one is not able to rush through," they told Dezeen.
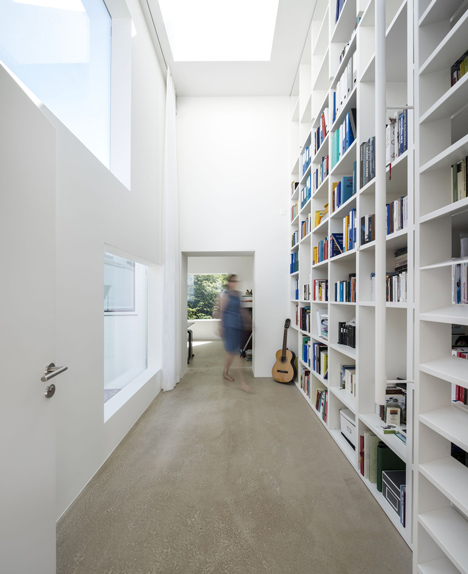
A sheltered porch creates a separate entrance for the extension, leading through to a library with floor-to-ceiling bookshelves, and then on into the small office.
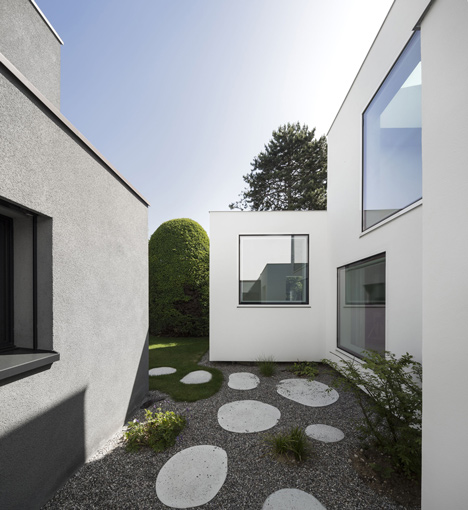
The architects also added a guest bedroom and bathroom above the house's existing garage, as well as a new swimming pool and pavilion on the east side of the building.
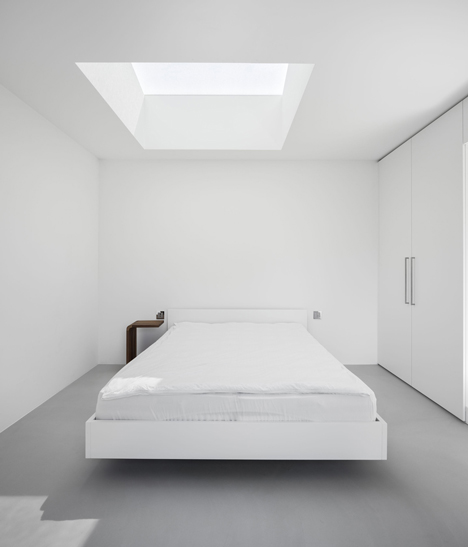
The exterior of the extensions is finished in white render, contrasting with the grainy grey-painted facade of the main house.
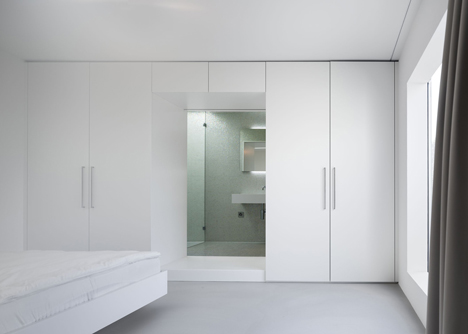
Existing living rooms and bedrooms were left to their original layout, but a curving staircase with iron balustrades was painted in a deep shade of green.
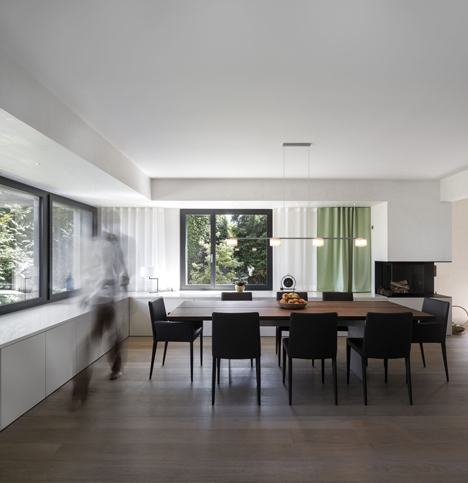
"We wanted to enhance the very elegant stairs so we decided to paint them a dark green that, besides contrasting with the rest of the house, is a colour used traditionally on the interior of historical, wealthy and important houses," added the architects.
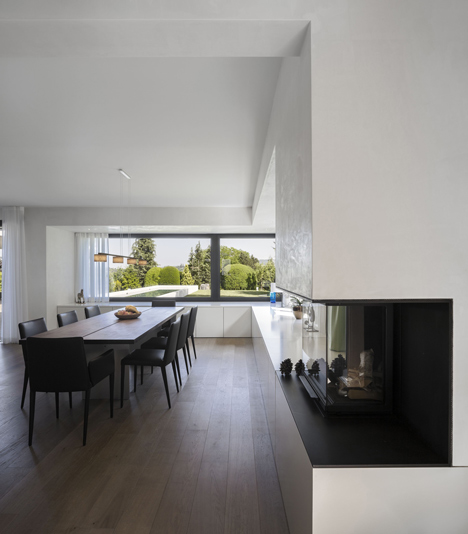
Photography is by Fernando Guerra.
Here's a project description from the architects:
Haus von Arx
The former building - originally built in 1951 - had been extended, converted and renovated several times over the past years. As a consequence, it presented itself as an accumulation of heterogeneous rooms and styles.
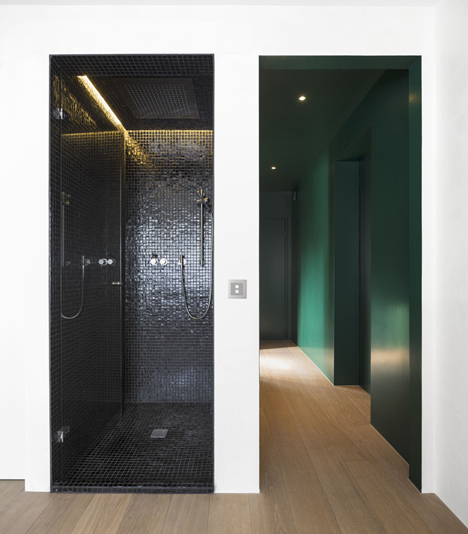
In discussions with the new owner we developed the idea of reducing the building to both its original size and primary qualities.
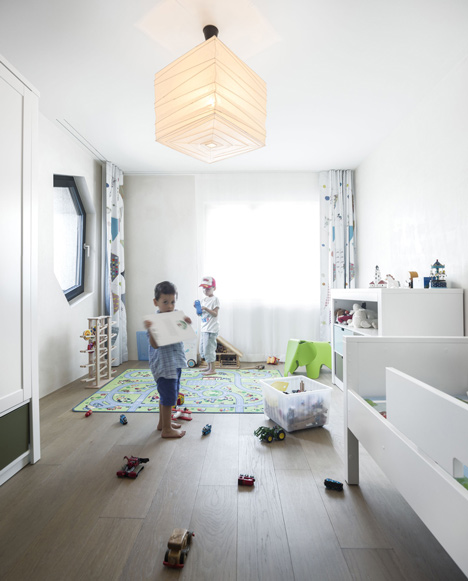
The dismantling of all the old additional elements called for a controlled addition of new expansions.
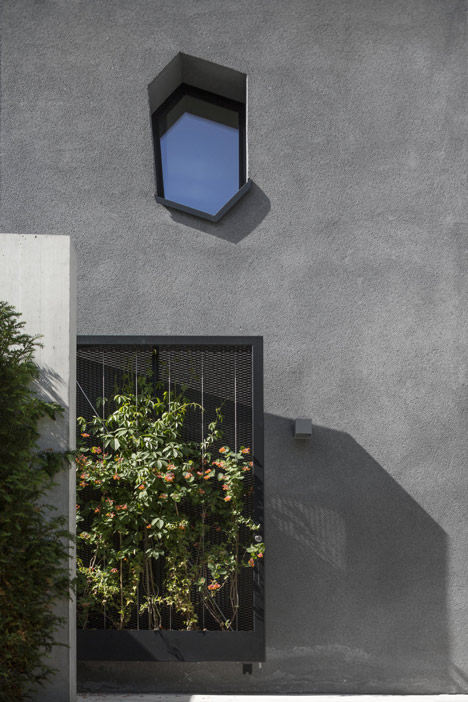
These new volumes were clustered at the western side of the plot, touching the old building only in one place.
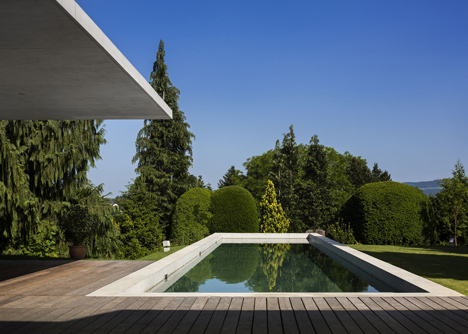
While the old building had been freed from any disturbing elements and thus restored to its classic elegance, the new cubes present a composition of simple and plastically reduced volumes.
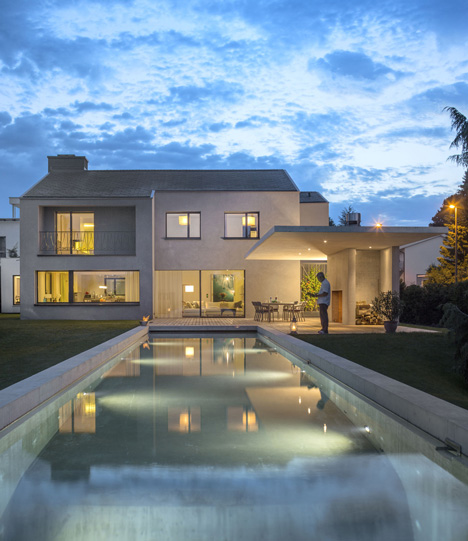
The cubes, according to their different position, spacing and size, create fascinating passageway- and patio-situations with the old building.
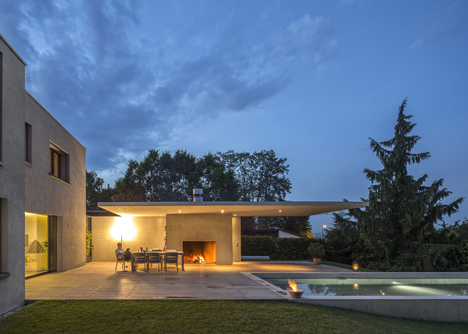
To the south-western side of the plot we removed the former winter garden. In its place we constructed a generous, open garden pavilion which works well as mediating element between old building, pool area and the garden.
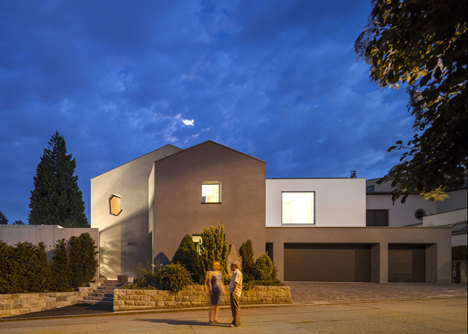
Architects: Haberstroh Schneider Architekten, Basel
Planners: Proplaning AG, Basel Schnetzer Puskas Ingenieure AG, Basel ProEngineering AG, Basel Stokar + Partner AG, Basel Locher, Schwittay Gebäudetechnik GmbH, Basel August + Margrith Künzel Landschaftsarchitekten AG, Binningen
Place: Binningen BL, Schweiz
Year of construction: 2012
