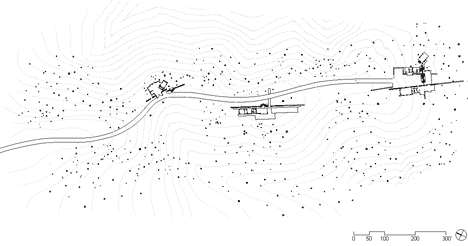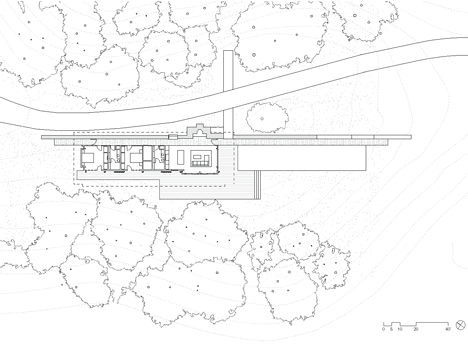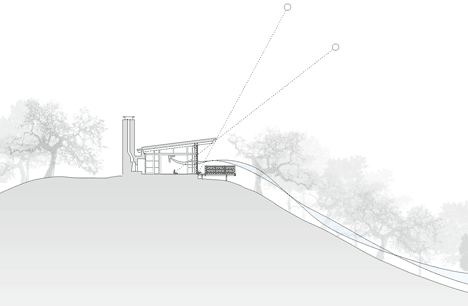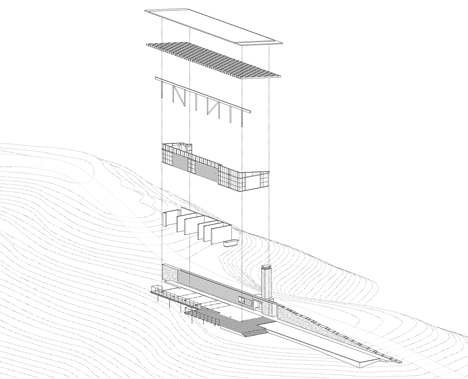Halls Ridge Knoll Guest House by Bohlin Cywinski Jackson
출처: www.dezeen.com
몇년만에 포스팅인지 모르겠다. 다시 시작하는 포스팅을 BCJ의 사진으로 하게 되니 의미있는 듯.
요즘 몇년 사이에 하고 싶은 건축일과 좋아하는 건축물들이 많이 바뀌었다고 생각했는데 오랜만에 와서 이전 포스팅들을 뒤져 보니 그렇지도 않은 듯. 나 원래 이런 사람이었나 보오..
그럼 다시 포스팅으로 들어가서 이번에 올린 건축물은 Bohlin Cywinski Jackson의 작업들 중에서 한개가 반갑게도 디진에 올라와 나를 다시 포스팅 하게끔 만들어 주기도 했다. BCJ는 한국에서는 잘 알려져 있지 않은 회사 중에 한곳이긴 하지만 뉴욕에 한번 정도 와본 사람들은 애플 스토어를 방문 했을 것이고 전세계에 있는 애플 스토어 디자인을 도맡아 하는 곳으로 유명하다. 처음 애플 스토어가 생겼을때 대부분이 유리로만 구성되어진 주 계단 디자인으로 화제에 오르기도 했다. 혹자는 계단이 부서지지 않을까 의심의 눈길로 보았으며 혹자는 치마입은 여자가 올라갈때 밑에 있으면 흐흐힉..하는 상상을 하기도 했다는... 여튼 이 사무소는 간결한 디자인과 매우 직설적인 재료의 사용에 대한 미학의 경지를 보여주는 곳중에 대표적인 곳으로 오랜된 회사이기에 흡사 프랭크 로이드 라이트 언저리의 모더니즘의 디자인을 연상시키기 쉽지만 고전과 명품은 세대를 아우르는 미학을 보여 주듯이 어떠한 사조나 부류로 칭하기에는 너무 솔직하고 근원적인 아름다움을 표현하고 있다. 자세한 설명은 밑에 같이 딸려온 영어를 참고 하시길...
This guest house by American firm Bohlin Cywinski Jackson nestles against a rugged stone wall within a coastal mountain range in California (+ slideshow).
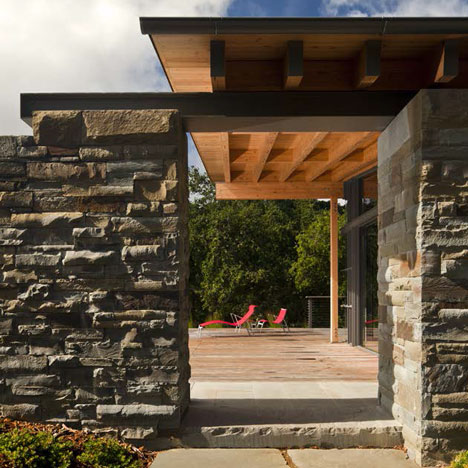
Using a palette of pre-weathered zinc, timber and rough stone, Bohlin Cywinski Jackson designed the Halls Ridge Knoll Guest House to fit in with the ambling terrain - a former cattle ranch with views across the San Clemente Mountains and Los Padres National Forest.
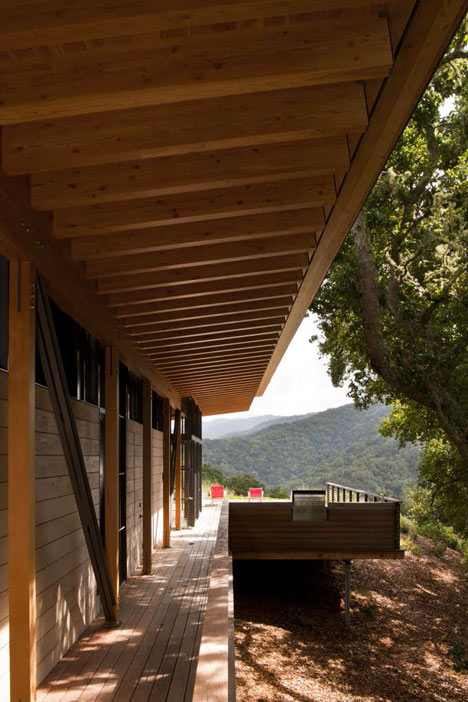
"Designed to choreograph movement along the extraordinary ridge-top site, the guesthouse celebrates its magical surroundings," say the architects.
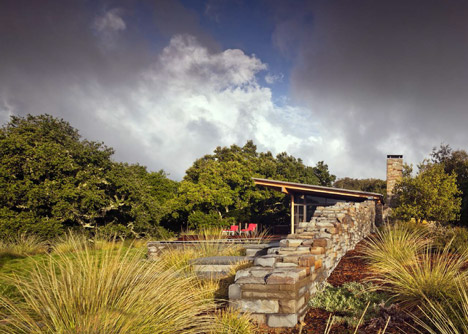
The shed-like timber frame of the house angles up from the stone boundary wall to create a single-storey building with floor-to-ceiling glazing stretching across most of its frontage.
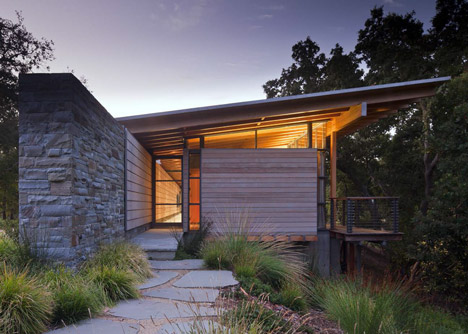
A wooden deck wraps around the glazed facade. It leads across to a swimming pool on one side, which stretches out to meet the end of the stone wall along its edge.
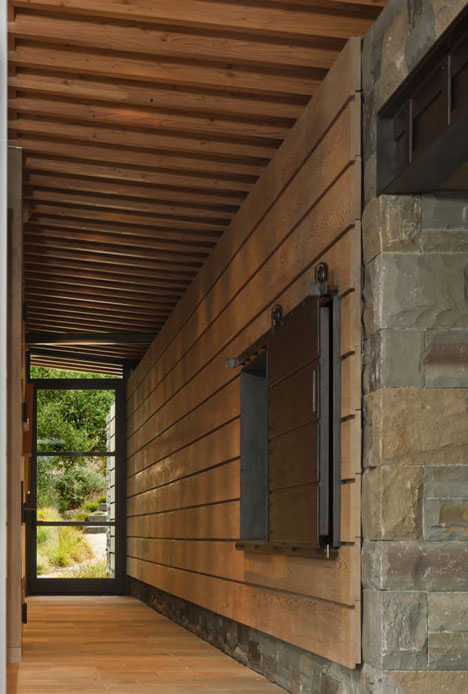
The zinc-clad roof overhangs the edge of the terrace to provide shade during the hottest parts of the day.
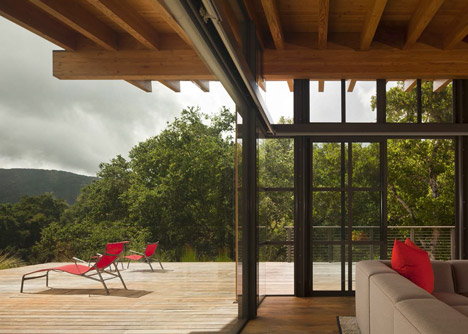
The largest room in the house is a combined living room and kitchen. Positioned beyond a pair of bedrooms and bathrooms, it features an open fireplace at the base of a stone chimney and wooden flooring reclaimed from an old barn.
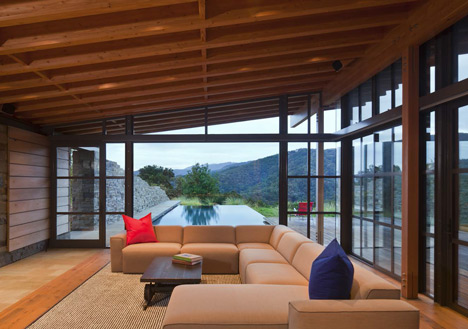
Halls Ridge Knoll Guest House is the first of three buildings under construction on the site and will be followed by a workshop and a larger residence nearby.
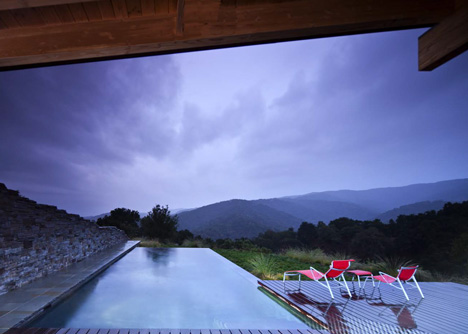
It was also recently named as one of six winners of the 2013 Housing Awards by the American Institute of Architects.
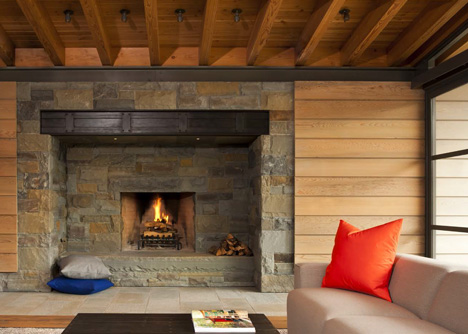
Bohlin Cywinski Jackson also recently won a competition alongside New York firm SO-IL to design an art museum for the University of California. See more architecture by Bohlin Cywinski Jackson.
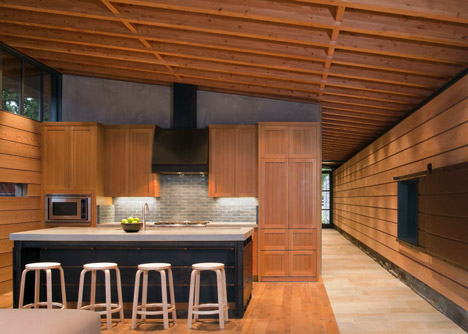
Photography is by Nic Lehoux.
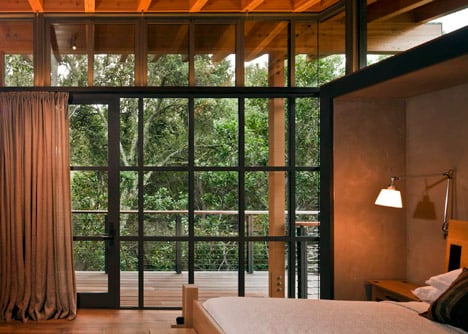
Here's a project description from Bohlin Cywinski Jackson:
Halls Ridge Knoll Guest House Santa Lucia Preserve, Carmel, California
Halls Ridge Knoll Guest House is located in the Santa Lucia Preserve, a remarkably beautiful, vast landscape that was previously a historic cattle ranch. The rugged and pristine site has a rolling topography, a forest of ancient live Oaks and Manzanita, and offers panoramic views of the San Clemente Mountains and the Los Padres National Forest beyond.
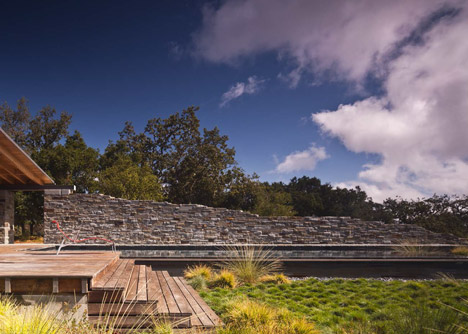
The masterplan for this vacation retreat puts forth a series of buildings that relate to its ridge-top setting. These buildings include a workshop, guest house, and main residence, each anchored to the land with a series of massive stone walls and fireplace chimneys, marking the passage along the ridge and culminating in a stone court at the future main residence.
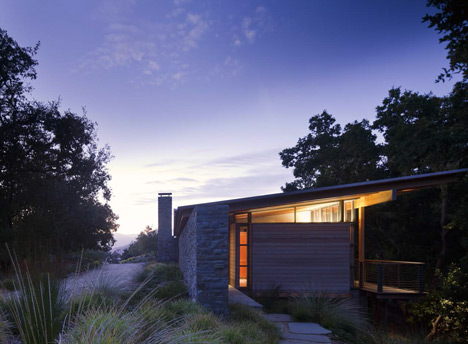
The first building constructed on site is the guesthouse, which flanks the winding entry drive and is anchored to the sloping site with a massive stone wall, screening the house and pool. A simple timber-framed shed roof springs from the stone wall, supporting naturally weathered zinc roofing over cedar-clad volumes.
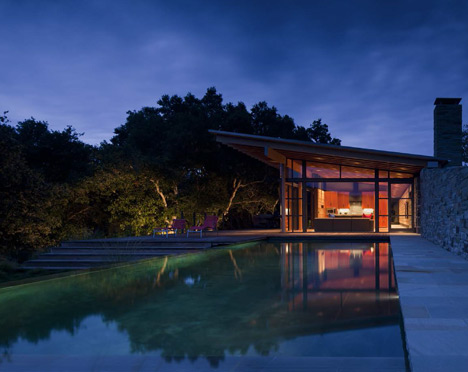
The guesthouse is sited to take advantage of passive design elements of the temperate California climate. Expansive windows provide natural lighting throughout the house, while a broad overhanging roof shades from the intensity of the summer sun.
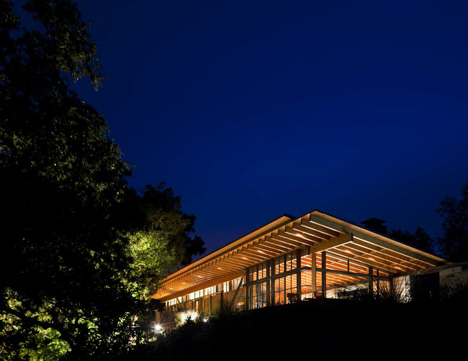
Sliding doors and operable hopper windows throughout the house use the prevailing winds for natural ventilation, while also providing expansive views of the mountain range. Wood flooring in the living space of the house is reclaimed from an old barn structure.
