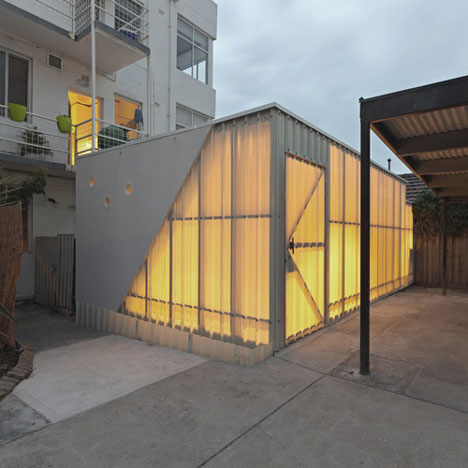Artist Car Park Studio by Edwards Moore
출처: www.dezeen.com
정말 단순 러프하다. 일본식의 미니멀한 단순이 아니라 이것은 날 것 그대로의 조합들이다.
나도 요즘 이런 솔직한 재료의 사용, 드러난 구조 등을 선호 하지만, 이것은 좀 오버 한 것이 아닌가 생각이 들기도 하지만,
참고 할 만한 사례인듯.
Australian architects Edwards Moore have completed this glowing art studio in a car park.
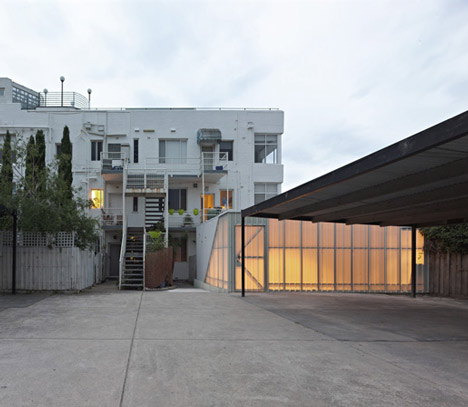
Located in a residential car park outside a Melbourne apartment, the studio accommodates storage, a shower room, a toilet and kitchen facilities.
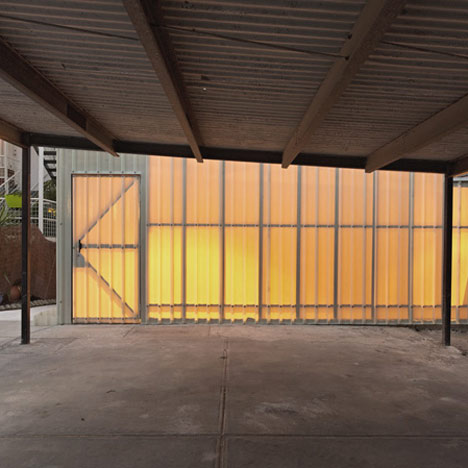
The front of the studio is clad in translucent fibreglass, causing the lights inside to illuminate the surrounding car park.
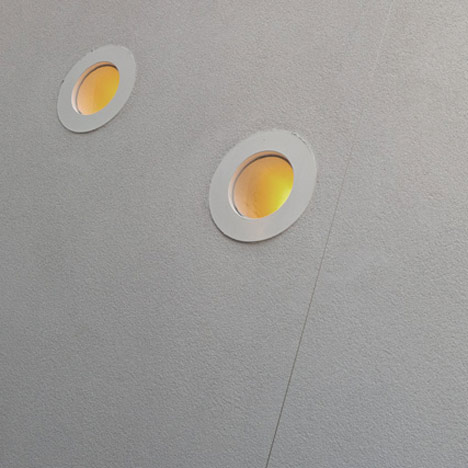
Small circular windows perforating the white render-covered rear of the structure create peepholes.
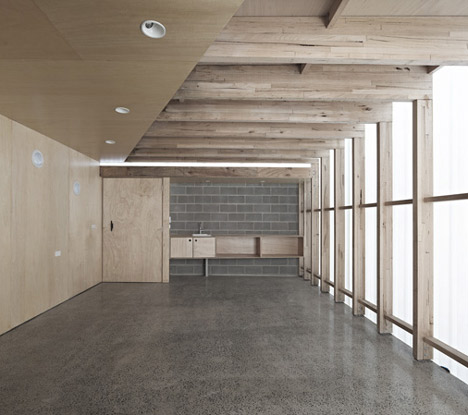
We also recently published proposals for another small artist studio, this time in Finland – see this project here.
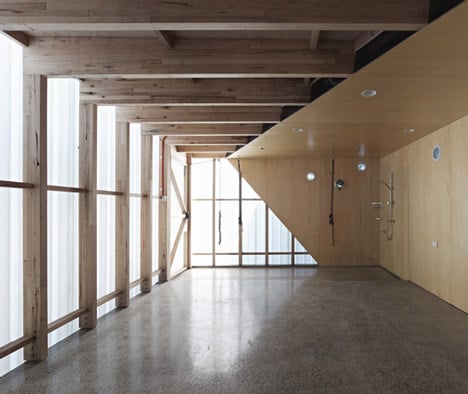
Photography is by Peter Bennetts.
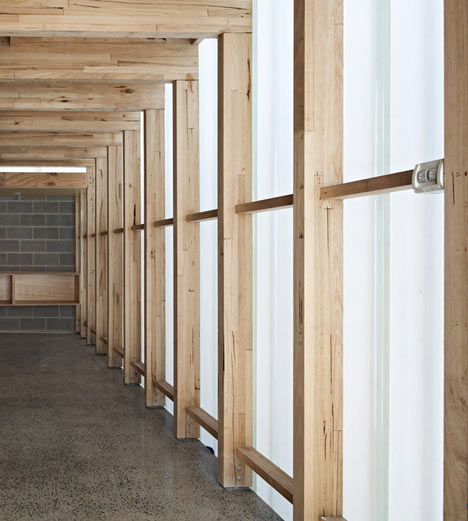
Here’s a short description of the project from Ben Edwards:
Artist car park studio
An artist’s studio adjacent to an existing first floor art deco apartment situated in Elwood, Melbourne.
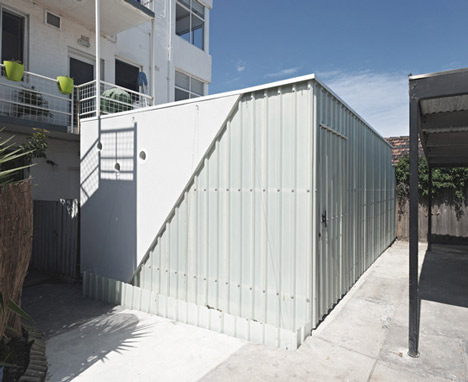
The site occupies a former parking space & ownership was restricted to a maximum above ground height of 3m.
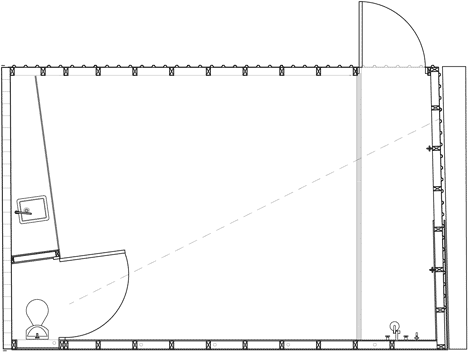
The studio has been designed to accommodate a shower/wet area, canoe storage, kitchenette & WC.
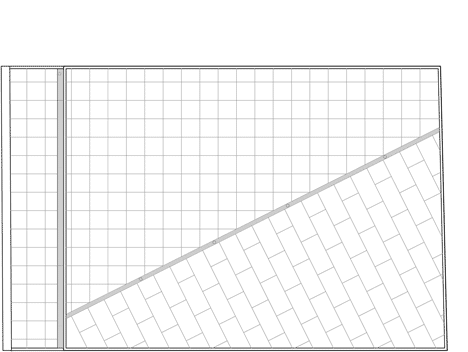
The external skin is a combination of a white render finish and semi-translucent fibre glass sheeting to allow light to the interior whilst also relating to the adjoining building.
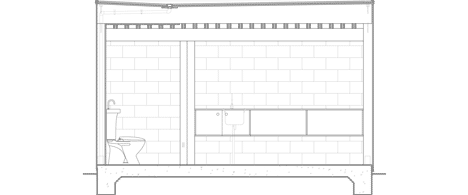
Internally the timber structure is expressed and partly lined with plywood.
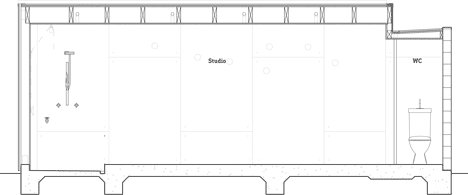
Operable porthole windows (made from inspection hatches) provide ventilation and additional natural light.
