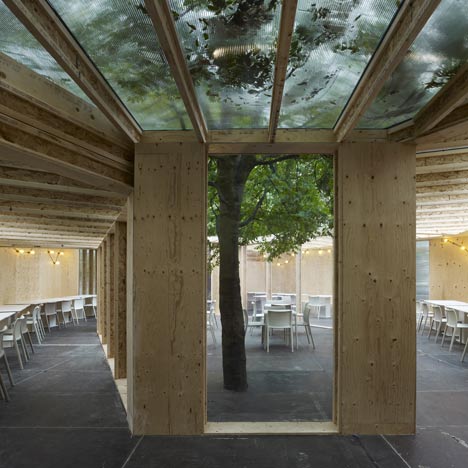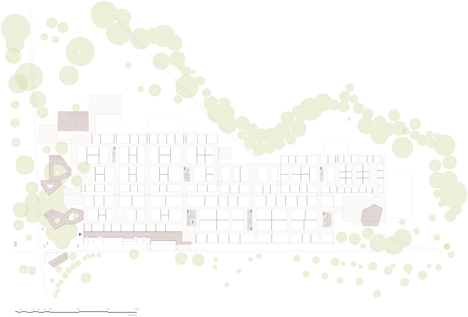London architects Carmody Groarke arranged temporary timber pavilions around the trees in Regent’s Park for this year’s Frieze Art Fair.
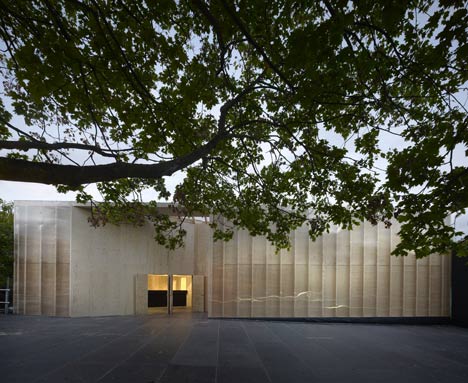
The three pavilions surrounded a series of courtyards, through which the trees emerged.
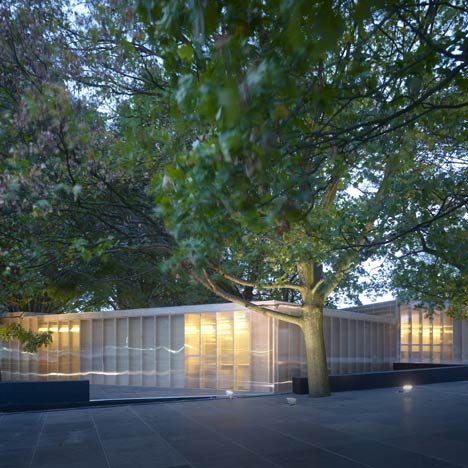
Translucent plastic wrapped the exterior walls and roofs of the structures, creating windows across voids in the timber.
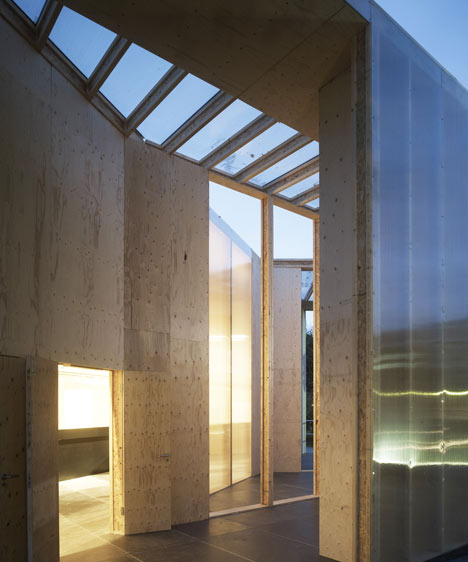
The pavilions housed VIP rooms in addition to public seating and dining areas for the event, whilst artworks were on show in neighbouring tents.
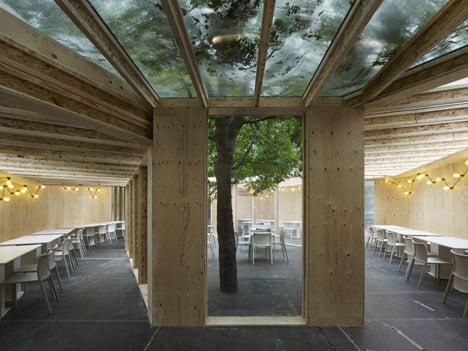
Carmody Groarke have designed a few pavilions that have been featured on Dezeen – see our earlier stories about a temporary rooftop restaurant and a pavilion supported by thin metal rods. See all our stories about the architects here.
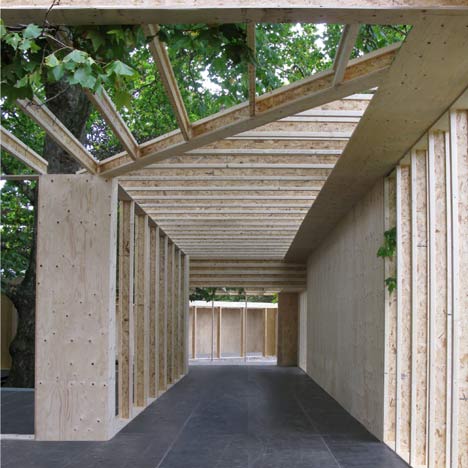
Above: construction photograph by Richard Davies
Photography is by Christian Richters, apart from where otherwise stated.
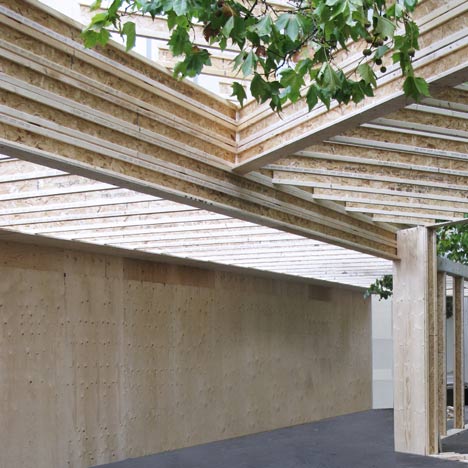
Above: construction photograph by Richard Davies
Here’s some text the architects wrote before the festival:
Carmody Groarke’s design for 2011 Frieze Art Fair
Each Autumn Frieze Art Fair shows works by more than 1000 artists which are represented by contemporary galleries from all over the world.
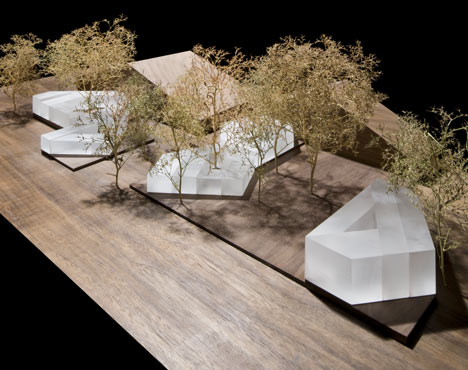
Above: photograph by Richard Davies
The fair is hosted within a 20000m2 temporary venue built from tent structures within the beautiful context of Regents Park, London.
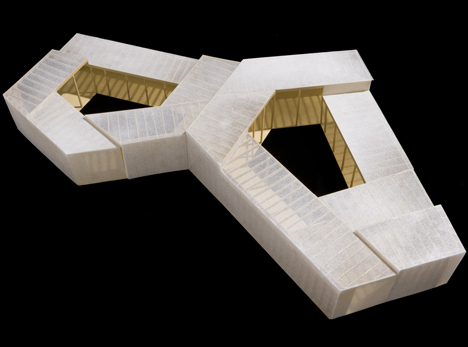
Above: photograph by Richard Davies
There is a focus on living artists and a curated programme of talks, artists’ commissions and film projects, many of which are interactive or performative, and encourage visitors to engage with art and artist directly over its four day lifespan.
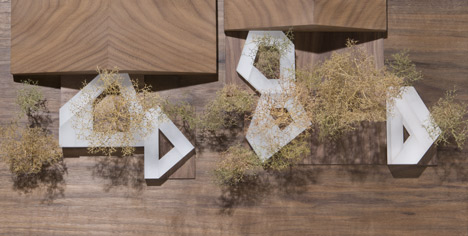
Above: photograph by Richard Davies
Working closely with Frieze, Carmody Groarke have evolved a concept that has created more premium gallery spaces within the tents than in previous years, and a new experience for the fair by placing a series of interlinked, translucent pavilions surrounding the perimeter of the large exhibition tents.

Above: photograph by Richard Davies
These will contain all of the public hospitality and VIP functions, located away from the exhibition spaces, and will be characterised by timber-lined ‘rooms’ that are arranged around the existing trees within the park.
The project also includes a series of architectural installations within the main exhibition tents, based upon public squares and coloured, felt-lined rooms which provide spaces for resting and refreshment within the overall epic scale of the fair.
