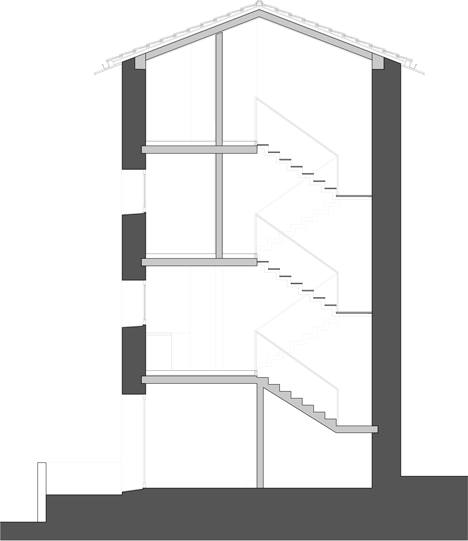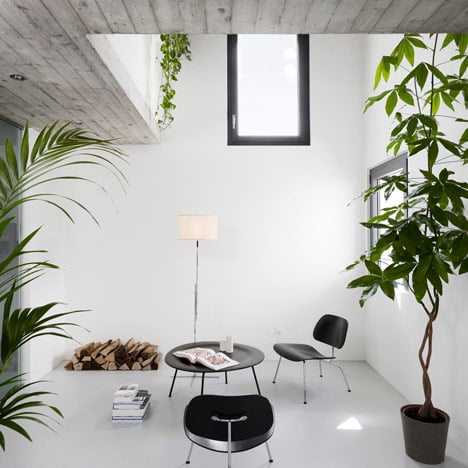Architect Matteo Inches has completely rebuilt the inside of an old farm building in the Swiss town of Vacallo to create a house for the local mayor.
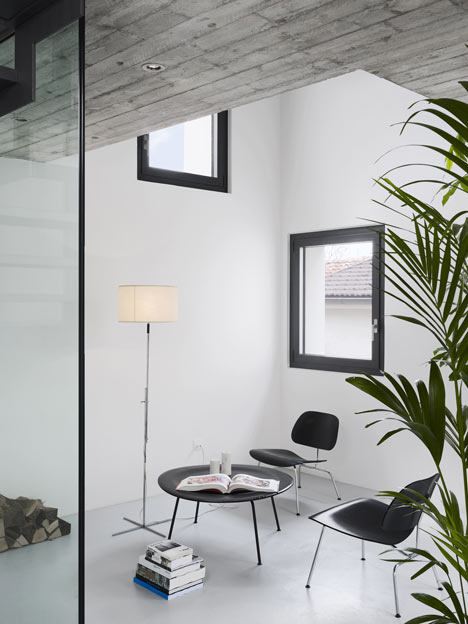
Exposed concrete floors separate the four square storeys of Casa Rizza and display the markings of the wood they were cast against.
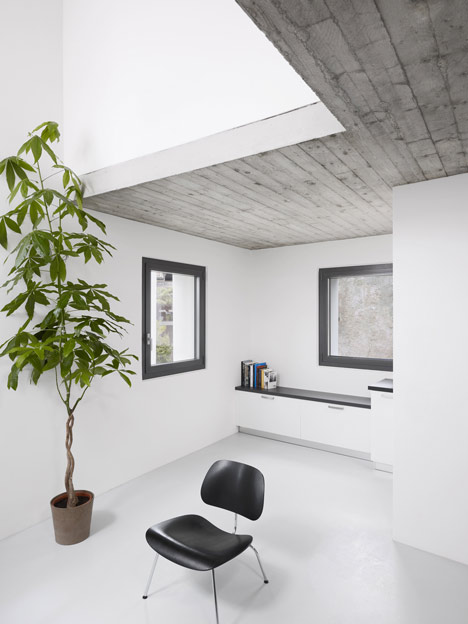
The architect wanted to draw attention to the thickness of the existing walls so all new windows sit at the back of the deep existing openings, flush against the interior.
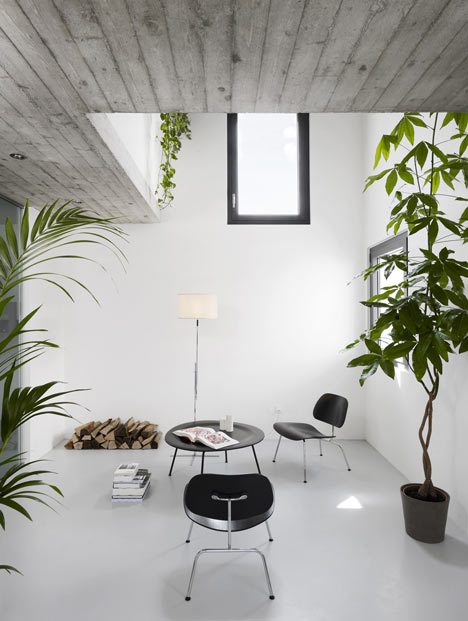
A double height living room is located on the first floor, while a balcony desk overlooks it from the floor above.
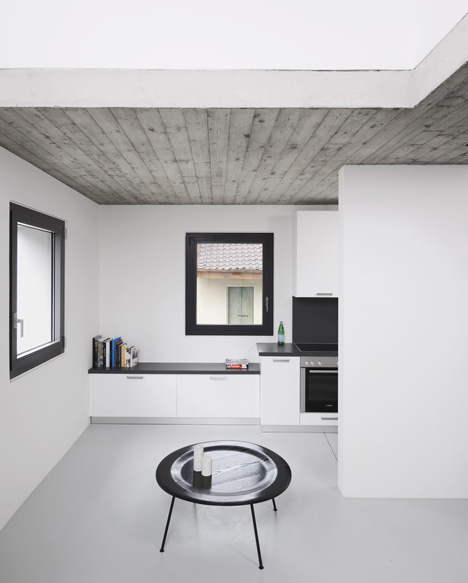
See more projects from Switzerland here, including a restaurant lined with copper.
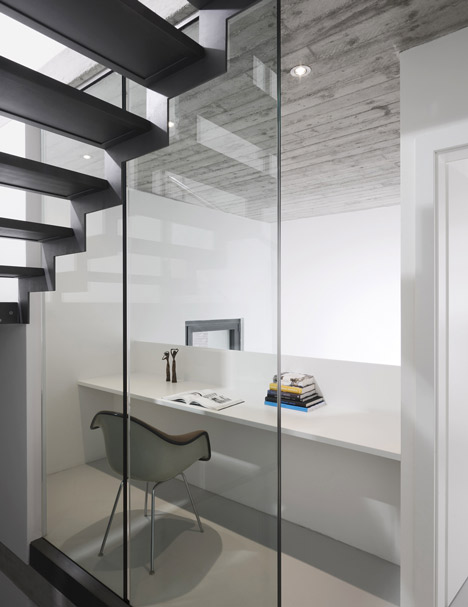
Photography is by Tonatiuh Ambrosetti and Daniela Droz.
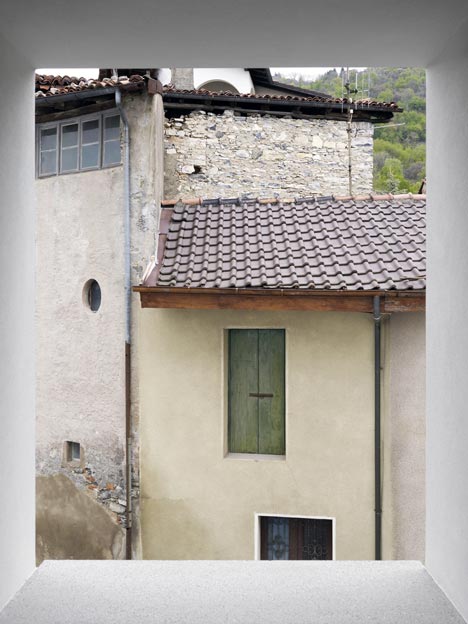
Here's some more information from Studio Inches:
Rizza House / Matteo Inches
“house in the historical core”
The house was an old farm storage, then residence for a poor 6 person family and recently, only at ground floor, the meeting place for the main political party in town.
The project deals with the strict swiss laws that don't allow modifying existing openings and roof structure of the building on the outside.
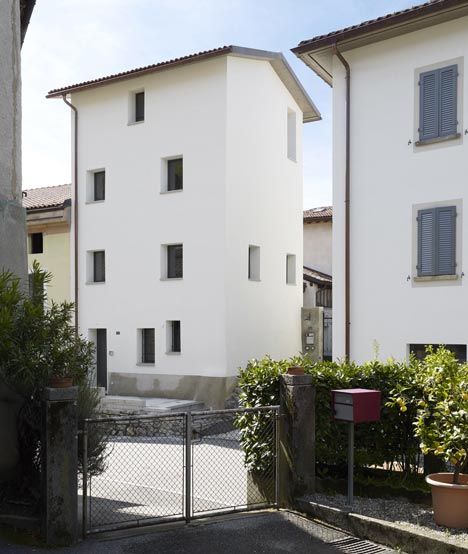
The project wants to take out the most out of the 6 x 6 meters of the interior spaces and to underline the massive structure of the thick old walls of the existing building.
Finally, I believe that renovations of existing building are a forced answer to the increasing urban sprawl and waste of land in the Italian part of Switzerland.
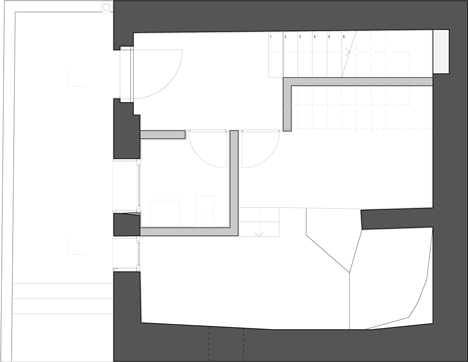
History
House Rizza is located in Vacallo, a village of 3000 inhabitants in the canton of Ticino, Switzerland, which is situated on the border of Italy (Province of Como), nestled on the foot of Mount Bisbino. Vacallo was originally a farming village, which gradually devolped into a residential area during the twentieth century. The house is in the "historic core" of the town, with a portion of settlements dating back to the seventeenth century. They are protected by the regional government that has set strict rules on renovating.
The building was a barn and storage area for the farmers and the beasts, then hosted a family of 6 members that became one of the most influent families in town that has established on the ground floor of the building the headquarters for the local political party. Today the house has been restored and is owned by the Mayor of Vacallo.
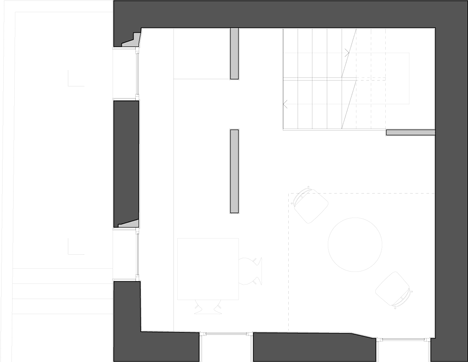
The construction
House Rizza is a square floor "tower-house" of 6 x 6 m, on 4 levels. Due to restrictions set by local building laws, the envelope has not changed: the openings remained the existing ones, as well as the height of the eaves, the ridge and the type of pitched roof. The load-bearing exterior walls are the only pre-existing elements that remained untouched. The interior was totally emptied, partly because of the precarious condition of the walls and floors, and completely rebuilt.
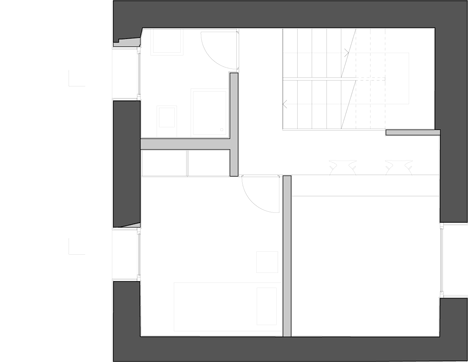
The project wants to underline the historical background of the building on the outside while on the inside the intention is to give people the perception of a bigger space then the bare 30 square meter on each floor:
The windows are flushed with the inner surface of the 50 cm wall structure (to increase the perception of the old walls from outside).
The double height space in the living room increase the perception of verticality and size of the spaces.
The lightweight metal stairs is visible from all spaces which yearn for a visual relationship with each other.
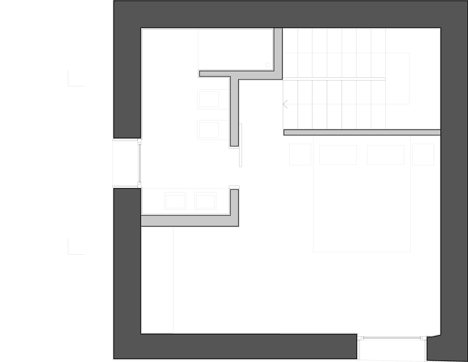
Equipment room and wc are located at the entrance floor, kitchen and the living area are at 1st floor, the 2nd floor hosts a small room and a wc the study space that overlooks the living room, while at the top floor is located the master bedroom (with his cloakroom and wc) that overlook the surrounding valley of Mendrisio.
Architects: studio inches architettura, arch. Matteo Inches
Location: Vacallo, Ticino, Switzerland
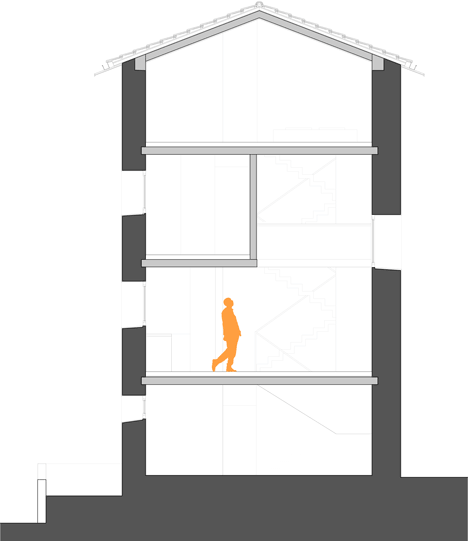
Completion: 2012
Ground Coverage: 42 sqm
Total Floor Area: 120 sqm
Design team: arch. Matteo Inches, Nastasja Geleta
